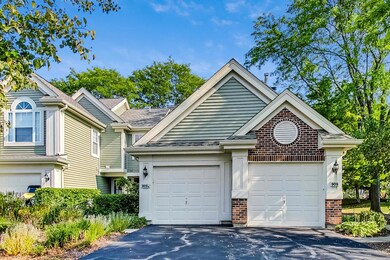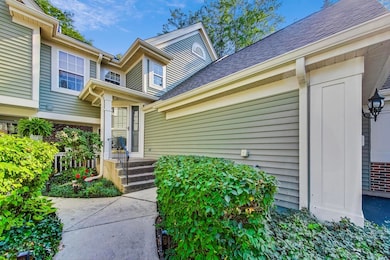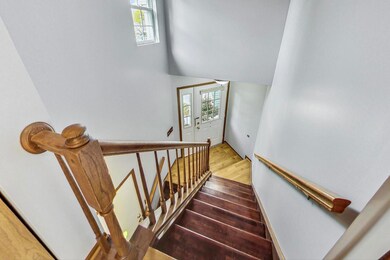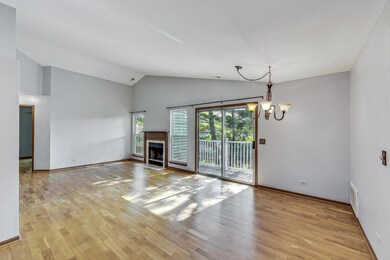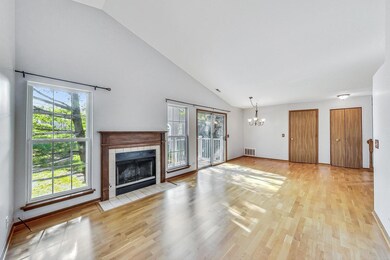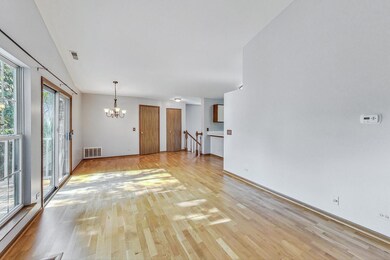
909A Little Falls Ct Unit A Elk Grove Village, IL 60007
Elk Grove Village East NeighborhoodHighlights
- Landscaped Professionally
- Vaulted Ceiling
- Balcony
- Elk Grove High School Rated A
- Wood Flooring
- Skylights
About This Home
As of November 2024Welcome to sought after Kimball Hill townhome with private entrance and attached 1.5 car garage. Front porch entrance, stairs to 2nd floor ranch living. Vaulted ceilings and and laminate hardwood floors throughout including skylight in kitchen (plus window over the sink) plus a brick fireplace to enjoy this winter and for years to come. Nice Sliding doors out to nice size trex board type deck. Good size laundry/utility room with your own washer and dryer. Beautiful landscaping welcomes your guests with 6 guest parking spots directly across from unit and nice views from every window. Location is so perfectly located to expressways, food, shopping, library, just 1 mile to Alexian Brothers Hospital and all that Elk Grove offers. Wonderful Subdivision
Last Agent to Sell the Property
@properties Christie's International Real Estate License #475078915 Listed on: 09/30/2024

Property Details
Home Type
- Condominium
Est. Annual Taxes
- $4,596
Year Built
- Built in 1990
HOA Fees
- $278 Monthly HOA Fees
Parking
- 1 Car Attached Garage
- Garage Transmitter
- Garage Door Opener
- Driveway
- Parking Included in Price
Home Design
- Asphalt Roof
- Vinyl Siding
- Concrete Perimeter Foundation
Interior Spaces
- 1,103 Sq Ft Home
- 1-Story Property
- Vaulted Ceiling
- Skylights
- Wood Burning Fireplace
- Gas Log Fireplace
- Entrance Foyer
- Family Room
- Living Room with Fireplace
- Dining Room
- Storage
Kitchen
- Range
- Microwave
- Dishwasher
- Disposal
Flooring
- Wood
- Laminate
Bedrooms and Bathrooms
- 2 Bedrooms
- 2 Potential Bedrooms
- 2 Full Bathrooms
- Separate Shower
Laundry
- Laundry Room
- Dryer
- Washer
Home Security
Schools
- Adm Richard E Byrd Elementary Sc
- Grove Junior High School
- Elk Grove High School
Utilities
- Forced Air Heating and Cooling System
- Heating System Uses Natural Gas
- 100 Amp Service
- Lake Michigan Water
- Cable TV Available
Additional Features
- Balcony
- Landscaped Professionally
Listing and Financial Details
- Homeowner Tax Exemptions
Community Details
Overview
- Association fees include parking, insurance, tv/cable, exterior maintenance, lawn care, scavenger, snow removal
- Manager Association, Phone Number (847) 490-3833
- Talbots Mill Subdivision, 2Nd Flr Ranch Floorplan
- Property managed by Associa Chicagoland
Recreation
- Park
Pet Policy
- Limit on the number of pets
- Dogs and Cats Allowed
Security
- Resident Manager or Management On Site
- Storm Screens
- Carbon Monoxide Detectors
Ownership History
Purchase Details
Home Financials for this Owner
Home Financials are based on the most recent Mortgage that was taken out on this home.Purchase Details
Purchase Details
Purchase Details
Home Financials for this Owner
Home Financials are based on the most recent Mortgage that was taken out on this home.Similar Homes in Elk Grove Village, IL
Home Values in the Area
Average Home Value in this Area
Purchase History
| Date | Type | Sale Price | Title Company |
|---|---|---|---|
| Deed | $267,500 | Proper Title | |
| Interfamily Deed Transfer | -- | Attorney | |
| Warranty Deed | $140,000 | Fidelity National Title | |
| Warranty Deed | $132,000 | Advanced Title Services Inc |
Mortgage History
| Date | Status | Loan Amount | Loan Type |
|---|---|---|---|
| Open | $254,125 | New Conventional | |
| Previous Owner | $50,000 | Unknown | |
| Previous Owner | $10,000 | Unknown | |
| Previous Owner | $125,400 | No Value Available |
Property History
| Date | Event | Price | Change | Sq Ft Price |
|---|---|---|---|---|
| 11/15/2024 11/15/24 | Sold | $267,500 | -7.7% | $243 / Sq Ft |
| 10/12/2024 10/12/24 | Pending | -- | -- | -- |
| 09/30/2024 09/30/24 | For Sale | $289,900 | -- | $263 / Sq Ft |
Tax History Compared to Growth
Tax History
| Year | Tax Paid | Tax Assessment Tax Assessment Total Assessment is a certain percentage of the fair market value that is determined by local assessors to be the total taxable value of land and additions on the property. | Land | Improvement |
|---|---|---|---|---|
| 2024 | $4,422 | $18,101 | $2,219 | $15,882 |
| 2023 | $4,422 | $18,101 | $2,219 | $15,882 |
| 2022 | $4,422 | $18,101 | $2,219 | $15,882 |
| 2021 | $3,479 | $12,532 | $1,370 | $11,162 |
| 2020 | $3,351 | $12,532 | $1,370 | $11,162 |
| 2019 | $3,415 | $14,028 | $1,370 | $12,658 |
| 2018 | $3,867 | $14,096 | $1,174 | $12,922 |
| 2017 | $3,839 | $14,096 | $1,174 | $12,922 |
| 2016 | $3,586 | $14,096 | $1,174 | $12,922 |
| 2015 | $3,609 | $13,479 | $1,044 | $12,435 |
| 2014 | $3,560 | $13,479 | $1,044 | $12,435 |
| 2013 | $3,479 | $13,479 | $1,044 | $12,435 |
Agents Affiliated with this Home
-
Mark Kloss

Seller's Agent in 2024
Mark Kloss
@ Properties
(847) 456-8860
2 in this area
187 Total Sales
-
Margaret McMillin
M
Buyer's Agent in 2024
Margaret McMillin
SMain Street Real Estate Group
(224) 639-7647
1 in this area
38 Total Sales
Map
Source: Midwest Real Estate Data (MRED)
MLS Number: 12176066
APN: 08-31-404-007-1034
- 1018 Savoy Ct Unit 125714
- 1226 Old Mill Ln Unit 721
- 1228 Old Mill Ln Unit 722
- 1297 Old Mill Ln Unit 534
- 1259 Old Mill Ln Unit 434
- 1009 Huntington Dr Unit 7043
- 450 Banbury Ave
- 938 Charlela Ln Unit 140360
- 937 Huntington Dr Unit 60200
- 344 Dorchester Ln
- 910 Waterford Ln Unit 700706
- 419 W Pierce Rd
- 215 Brighton Rd
- 540 Biesterfield Rd Unit 104A
- 815 Leicester Rd Unit A211
- 898 Wellington Ave Unit 218
- 898 Wellington Ave Unit 310
- 850 Wellington Ave Unit 515
- 850 Wellington Ave Unit 304
- 805 Leicester Rd Unit B105

