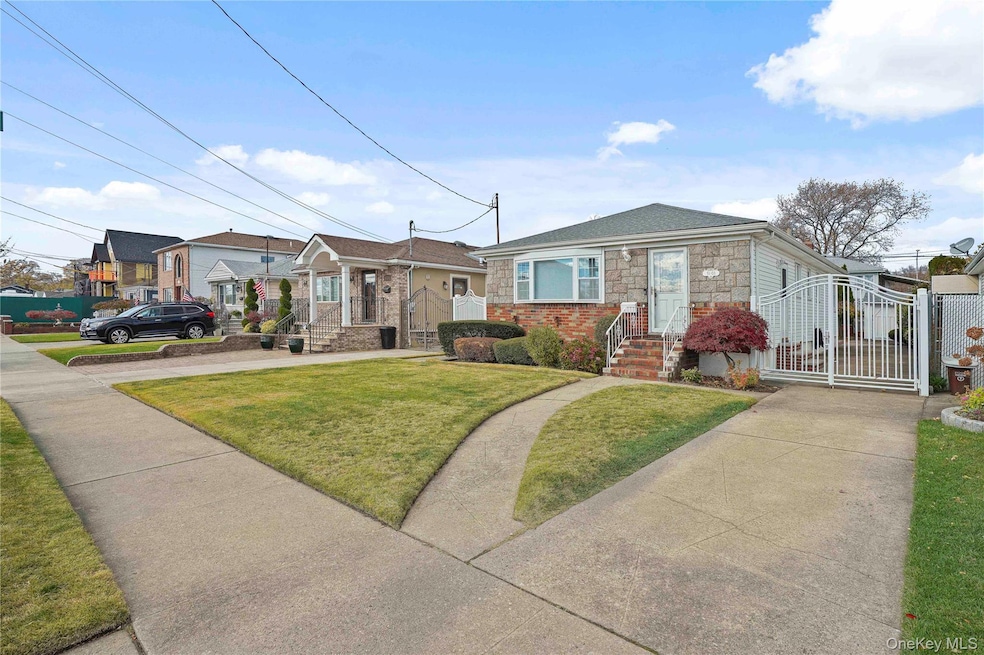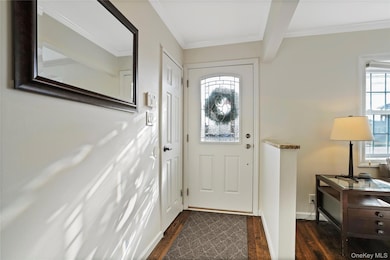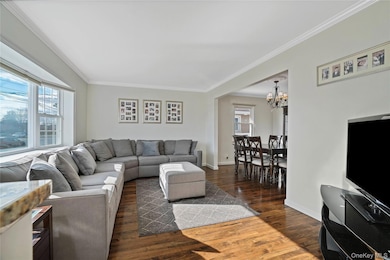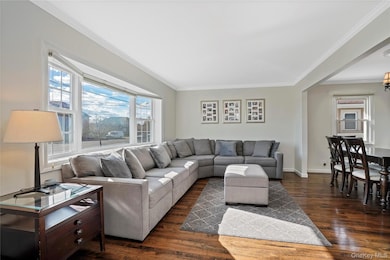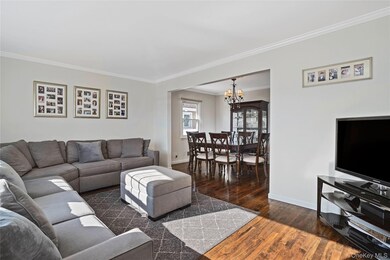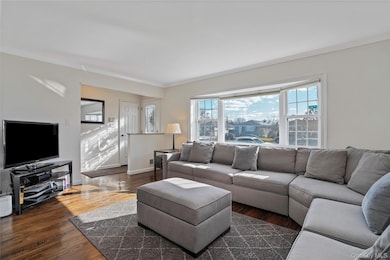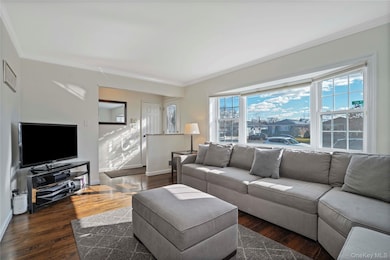91-03 156th Ave Jamaica, NY 11414
Howard Beach NeighborhoodEstimated payment $5,681/month
Highlights
- Open Floorplan
- Wood Flooring
- Formal Dining Room
- Ranch Style House
- Granite Countertops
- Stainless Steel Appliances
About This Home
Welcome to this beautifully updated brick ranch featuring a welcoming living room, dining room, solid wood floors throughout and open layout perfect for both everyday living and entertaining. The eat-in kitchen boasts granite countertops and updated stainless steel appliances. The primary bedroom includes a convenient en-suite half bath. With 3 comfortable bedrooms and a full bath with a relaxing whirlpool tub, this home offers plenty of space for everyone. The full finished basement adds amazing versatility, complete with a full remodeled bathroom, ceramic tile floors throughout, a full laundry room, utility room, and a side entrance from the street. New sprinkler system in both the front and backyard. Additional features include central air conditioning, an updated vent system, fully plywood attic, hard wired alarm system and a roof that’s only 9 years young. Perfectly situated near the boulevard, you’re just minutes from shopping, restaurants, the library, and transportation. Owners are motivated—this is a must-see!
Listing Agent
Century 21 Amiable Rlty Grp II Brokerage Phone: 718-835-4700 License #30CA0920794 Listed on: 11/20/2025

Co-Listing Agent
Century 21 Amiable Rlty Grp II Brokerage Phone: 718-835-4700 License #10401382103
Home Details
Home Type
- Single Family
Est. Annual Taxes
- $6,195
Year Built
- Built in 1960
Lot Details
- 4,000 Sq Ft Lot
- Vinyl Fence
- Landscaped
- Front and Back Yard Sprinklers
- Cleared Lot
- Back Yard Fenced and Front Yard
Parking
- Driveway
Home Design
- Ranch Style House
- Brick Exterior Construction
- Stone Siding
- Vinyl Siding
Interior Spaces
- Open Floorplan
- Woodwork
- Chandelier
- Double Pane Windows
- Insulated Windows
- Blinds
- Bay Window
- Window Screens
- Entrance Foyer
- Formal Dining Room
- Storage
Kitchen
- Eat-In Kitchen
- Convection Oven
- Gas Oven
- Gas Cooktop
- Microwave
- Freezer
- Dishwasher
- Stainless Steel Appliances
- Granite Countertops
Flooring
- Wood
- Ceramic Tile
Bedrooms and Bathrooms
- 3 Bedrooms
- En-Suite Primary Bedroom
- Bathroom on Main Level
- Soaking Tub
Laundry
- Laundry Room
- Dryer
- Washer
Finished Basement
- Basement Fills Entire Space Under The House
- Laundry in Basement
Home Security
- Home Security System
- Smart Thermostat
- Fire and Smoke Detector
Schools
- Ps 207 Rockwood Park Elementary School
- JHS 202 Robert H Goddard Middle School
- John Adams High School
Utilities
- Forced Air Heating and Cooling System
- Humidifier
- Heating System Uses Natural Gas
- Vented Exhaust Fan
- Hot Water Heating System
- Gas Water Heater
- Phone Connected
- Cable TV Available
Listing and Financial Details
- Assessor Parcel Number 11472-0069
Map
Home Values in the Area
Average Home Value in this Area
Property History
| Date | Event | Price | List to Sale | Price per Sq Ft |
|---|---|---|---|---|
| 11/20/2025 11/20/25 | For Sale | $979,999 | -- | -- |
Source: OneKey® MLS
MLS Number: 937625
- 91-04 156th Ave
- 90-56 Shore Pkwy
- 156-22 91st St
- 89-29 Shore Pkwy Unit 2
- 89- 25 Shore Pkwy Unit 1L
- 155-27 89th St Unit 27
- 88-31 Shore Pkwy Unit 29
- 155- 11 89th St Unit 2L
- 90-43 Shore Pkwy Unit 56
- 88-12 157th Ave
- 90-55 Shore Pkwy Unit 68
- 15520 Killarney St
- 90-32 153rd Ave Unit 29
- 8825 155th Ave Unit 4B
- 8825 155th Ave Unit 3E
- 8825 155th Ave Unit 3G
- 8825 155th Ave Unit 6K
- 88-29 155th Ave Unit 6D
- 8829 155th Ave Unit 1H
- 8829 155th Ave Unit 5A
- 15611 77th St
- 442 Sapphire St
- 132-30 Cross Bay Blvd Unit 2nd Floor
- 132-30 Cross Bay Blvd Unit 2 f
- 9725 133rd Ave
- 9924 Russell St
- 11605 150th Ave Unit Floor 2
- 90-19 107th Ave Unit 2nd Floor
- 10417 Rosita Rd
- 987 Lincoln Ave Unit 2
- 14950 120th St
- 13049 115th St
- 11015 Rockaway Blvd
- 10135 93rd St
- 721 Fountain Ave Unit 2
- 10457 108th St
- 96-02 101st Ave Unit 1
- 115 ave 117 St
- 560 Fountain Ave Unit 1
- 11923 Rockaway Blvd
