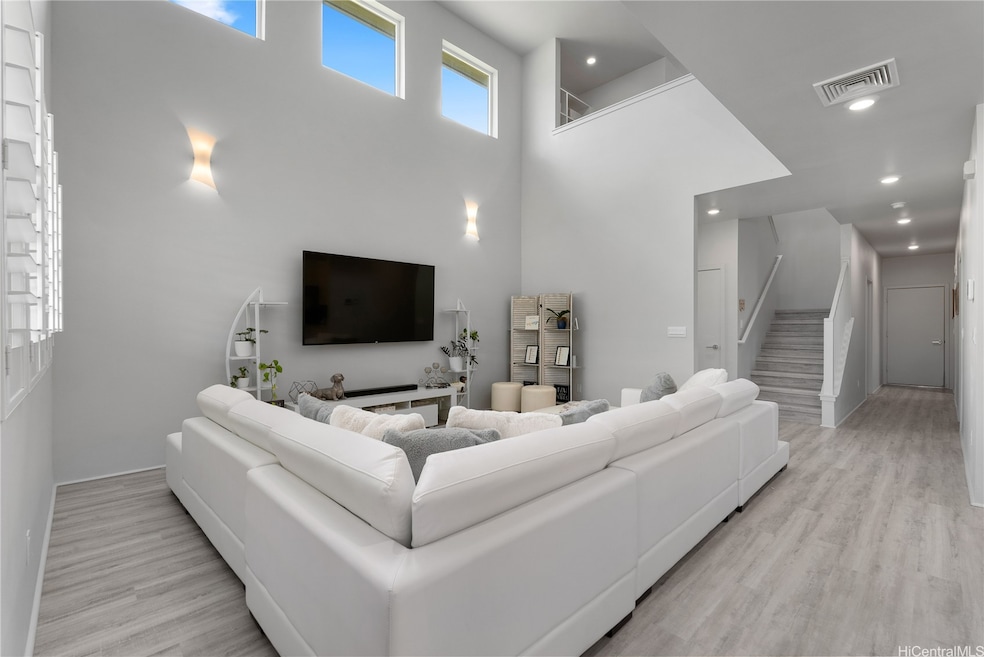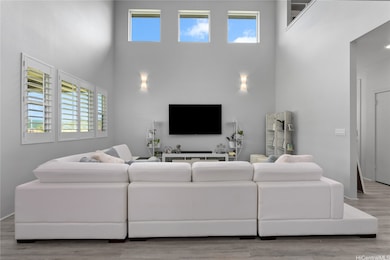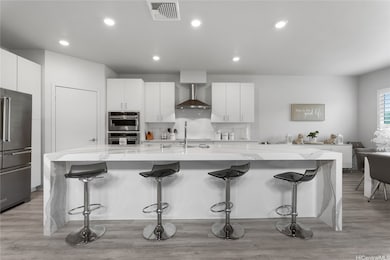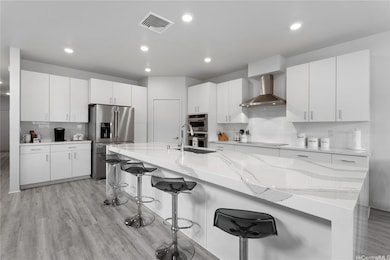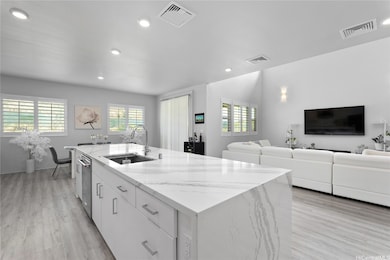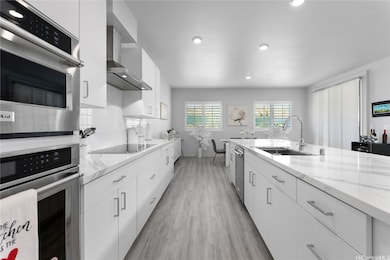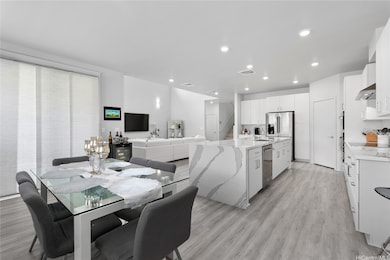
91-1669 Mee St Ewa Beach, HI 96706
Ewa NeighborhoodEstimated payment $8,378/month
Highlights
- Main Floor Bedroom
- Card or Code Access
- Bathroom on Main Level
- Building Patio
- Entrance Foyer
- 2 Car Garage
About This Home
Is this the one you've been waiting for? The original Plan 23 home first to be built at The Bluffs Ikena! This highly desirable and sought-after luxury residence has so much for you to love, from the dramatic high ceilings in the living room or your dream kitchen featuring stainless steel appliances, quartz counter tops, subway tile backsplash, dedicated pantry, and waterfall island. The downstairs bedroom suite with full bath and walk-in closet is perfect for guests or in-laws. You also have a primary bedroom suite upstairs with walk-in closet and a spa-like ensuite bath with large walk in shower and soaking tub. The home also features central AC, plantation shutters, luxury vinyl plank flooring throughout, plus a two-car garage with an extended driveway to fit multiple cars. Situated on a spacious coveted lot, you have plenty of backyard space for all of your entertaining or gardening needs. You also have access to all of Hoopili’s nearby amenities including the SoHo community center with swimming pool, recreational courts, dog park, playgrounds, small shops, and so much more. Don’t miss out on the opportunity to own a home at The Bluffs and request your showing today!
Last Listed By
Refined Real Estate Hawaii LLC Brokerage Phone: (808) 260-9888 License #RS-77571 Listed on: 05/27/2025
Home Details
Home Type
- Single Family
Est. Annual Taxes
- $4,224
Year Built
- Built in 2022
Lot Details
- 9,534 Sq Ft Lot
- Level Lot
- Property is in excellent condition
- Zoning described as 07 - R-3.5 Residential District
HOA Fees
- $83 Monthly HOA Fees
Parking
- 2 Car Garage
- Driveway
Home Design
- Slab Foundation
- Wood Frame Construction
- Composition Roof
Interior Spaces
- 2,449 Sq Ft Home
- 2-Story Property
- Furniture Can Be Negotiated
- Entrance Foyer
- Vinyl Flooring
Bedrooms and Bathrooms
- 4 Bedrooms
- Main Floor Bedroom
- Bathroom on Main Level
Utilities
- Underground Utilities
Listing and Financial Details
- Assessor Parcel Number 1-9-1-186-169-0000
Community Details
Overview
- Hoopili Association
- Hoopili The Bluffs At Ikena Subdivision
Amenities
- Building Patio
- Community Deck or Porch
Security
- Card or Code Access
Map
Home Values in the Area
Average Home Value in this Area
Property History
| Date | Event | Price | Change | Sq Ft Price |
|---|---|---|---|---|
| 05/27/2025 05/27/25 | For Sale | $1,415,000 | -- | $578 / Sq Ft |
Similar Homes in Ewa Beach, HI
Source: HiCentral MLS (Honolulu Board of REALTORS®)
MLS Number: 202512663
- 91-1666 Ula Loop
- 91-1746 Mee St Unit Lot 16
- 91-1495 Ula Loop
- 91-1640 Honouliuli St Unit 109
- 91-1454 Wahinana Loop
- 91-1754 Kohanahana Loop
- 91-1888 Kohanahana Loop
- 91-1417 Ka'Aha'aha St
- 91-1785 Kohanahana Loop
- 91-960 Iwikuamoo St Unit 304
- 911368 Uluahewa St
- 91-1826 Kapeku Loop
- 91-1050 Makaaloa St Unit 11E
- 91-1066 Makaaloa St Unit 14D
- 91-1483 Loiloi Loop
- 911139 Iliahialoe Loop
- 91-1197 Aawa Dr
- 91-1046 Apaa St
- 91-1081 Iwikuamoo St Unit 1203
- 91-110 Makaaloa Place
