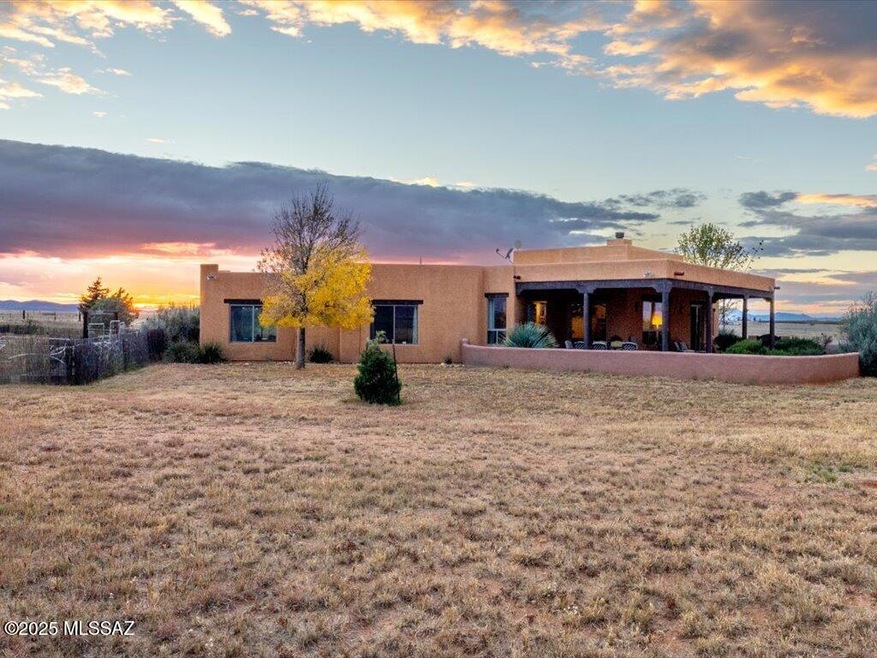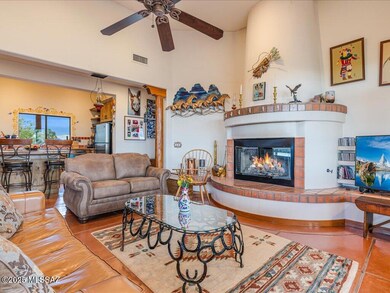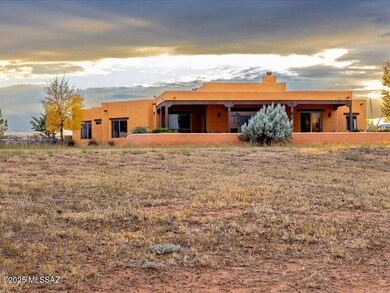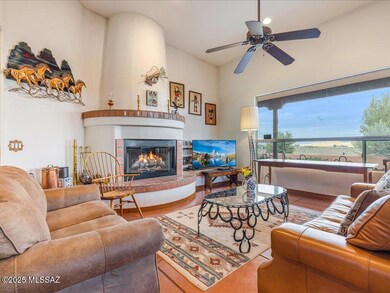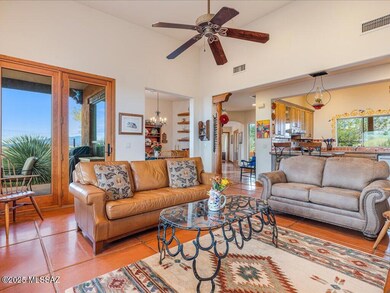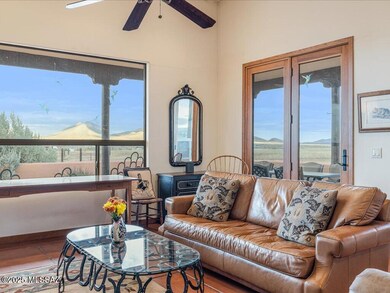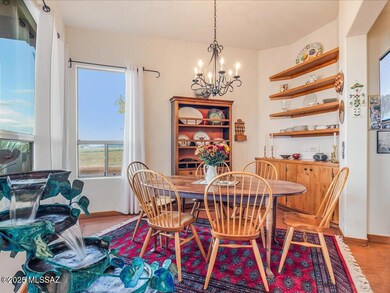Estimated payment $4,612/month
Highlights
- Horse Facilities
- RV Garage
- 20 Acre Lot
- Horse Property
- Panoramic View
- Santa Fe Architecture
About This Home
Santa Fe style home on 20 Ac, along winery row. The home shares large views in every direction, Once entering from either courtyard, home has a bright open feel created by tall ceilings large beams with many windows throughout each with a view. Solid wood doors and beehive fireplace complete the charm. The concrete sealed floors is the answer for easy care flooring, low maintenance. The garden courtyards with covered porches make for a perfect space to enjoy outside living. 880 sq ft Barn/workshop A must see, lot can be subdivided. The property has 400 amp electrical service, Private well, fencing, metal equipment or RV storage with power. Note: Adjacent 20 ac to the West Available!
Home Details
Home Type
- Single Family
Est. Annual Taxes
- $5,683
Year Built
- Built in 2002
Lot Details
- 20 Acre Lot
- South Facing Home
- East or West Exposure
- Barbed Wire
- Block Wall Fence
- Shrub
- Drip System Landscaping
- Landscaped with Trees
- Garden
- Vegetable Garden
- Grass Covered Lot
- Subdivision Possible
- Property is zoned SCC - R-4
Parking
- Garage
- Parking Pad
- Oversized Parking
- Garage Door Opener
- Circular Driveway
- RV Garage
Property Views
- Panoramic
- Mountain
- Rural
Home Design
- Santa Fe Architecture
- Entry on the 1st floor
- Frame With Stucco
- Frame Construction
- Built-Up Roof
Interior Spaces
- 1,721 Sq Ft Home
- 1-Story Property
- High Ceiling
- Ceiling Fan
- Wood Burning Fireplace
- Decorative Fireplace
- Gas Fireplace
- Double Pane Windows
- Window Treatments
- Great Room with Fireplace
- Family Room Off Kitchen
- Dining Area
- Workshop
- Concrete Flooring
- Security Lights
- Laundry in Garage
Kitchen
- Breakfast Bar
- Gas Range
- Recirculated Exhaust Fan
- Dishwasher
- Disposal
Bedrooms and Bathrooms
- 3 Bedrooms
- Walk-In Closet
- Jack-and-Jill Bathroom
- 2 Full Bathrooms
- Double Vanity
- Secondary bathroom tub or shower combo
- Primary Bathroom includes a Walk-In Shower
- Exhaust Fan In Bathroom
Outdoor Features
- Horse Property
- Courtyard
- Covered Patio or Porch
- Separate Outdoor Workshop
Schools
- Elgin Elementary School
- Elgin Middle School
- Elgin High School
Utilities
- Forced Air Heating and Cooling System
- Private Company Owned Well
- Propane Water Heater
- Water Purifier
- Septic System
Additional Features
- No Interior Steps
- North or South Exposure
Community Details
Overview
- No Home Owners Association
- The community has rules related to deed restrictions
Recreation
- Horse Facilities
Map
Home Values in the Area
Average Home Value in this Area
Property History
| Date | Event | Price | List to Sale | Price per Sq Ft |
|---|---|---|---|---|
| 11/18/2025 11/18/25 | For Sale | $785,000 | -- | $456 / Sq Ft |
Source: MLS of Southern Arizona
MLS Number: 22529880
- TBD Camino Agave Unit E
- TBD Camino Agave
- 59 Camino Del Corral Unit B
- 20 Ac Martha Ln
- 20 Acres Martha's Ln
- 77 ACRES Lower Elgin Rd
- 0 Fruitland Ln
- 4 Spirit Sky Ln
- 32 AC Fruitland Ln
- 104 Blue Sky Ln
- TBD Lower Elgin Rd
- 38 Alexander Ln
- 0 Mountain View Rd
- 75 Lone Mesquite Ct
- 98 Longview Loop Rd
- 139 Lower Elgin Rd
- 38 Longview Loop Rd
- 000 Milky Way
- 0 Hwy 83 & Elgin Rd Rd
- TBD 1 Arizona 83
- 1 Pinto Trail
- 408 E Birch St
- 605 Gila St
- 175 N Skyline Dr
- 307 1st St Unit B
- 310 2nd St
- 381 Sherbundy St
- 381 Sherbundy St
- 201 N Garden Ave
- 74 Brockbank Place Unit 74B
- 600 Charles Dr
- 813 Ocotillo Dr
- 500 S Carmichael Ave
- 1377 Leon Way
- 1125 N 7th St
- 800 S Carmichael Ave
- 555 N 7th St
- 355 N 7th St
- 1172 Ocotillo Dr
- 1233 Terra Dr
