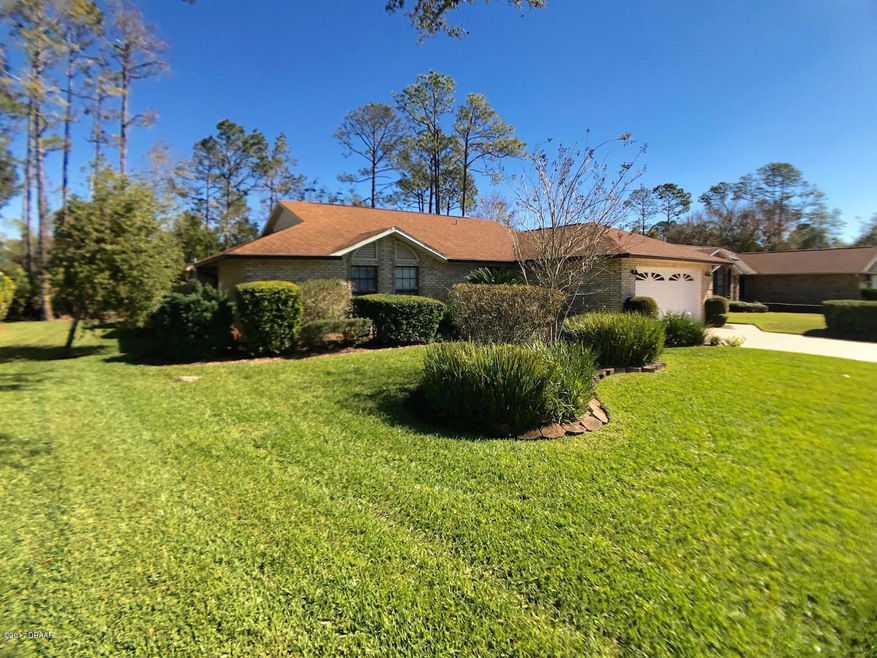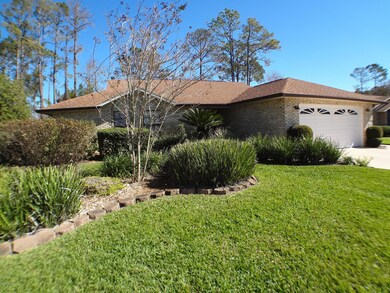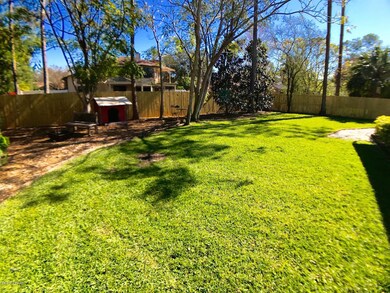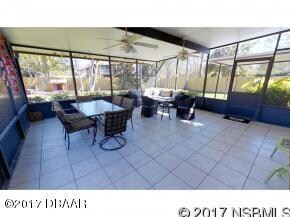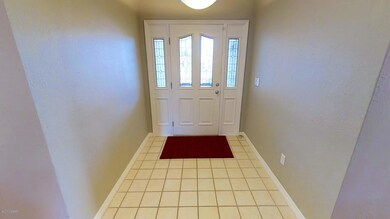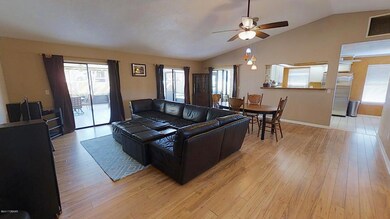
91 Carriage Creek Way Ormond Beach, FL 32174
Breakaway Trails NeighborhoodHighlights
- Tennis Courts
- Clubhouse
- Screened Porch
- In Ground Pool
- Ranch Style House
- Den
About This Home
As of April 2017Attractive, recently upgraded, all brick home located in highly sought-after neighborhood of Breakaway Trails. Professionally landscaped including large back yard with brand-new wood privacy fence. Large, tiled, enclosed lanai opens to the backyard. Adjacent to lanai is a cooled Sun Room 10x12 and roofed patio for BBQ grill which also looks out over backyard. Spacious Open Floor-Plan with vaulted ceilings and living room/dining room combination overlooking the lanai and backyard makes the living space feel very large and like you are living outdoors. Eat-in kitchen with most appliances purchased in 2013. A laundry room conveniently located next to kitchen and garage has a large food pantry and includes a washer/dryer. ***Upgrades completed in last 3 years include professional landscaping front and back, replacement of gutters surrounding the home, roof over BBQ patio, replaced screen for lanai, sprinkler system updated, hot water heater, kitchen appliances including disposal, sink faucet, refrigerator, dishwasher, washer/dryer, interior paint, remodeled master bathroom, carpet in cooled garage, driveway painted. AC system including all new ducts was replaced in 2012, Roof replaced in 2007, new garage door 2017. Look at the 3D Showcase for a live, interactive walk-through of this home. This turn-key home is in excellent shape and ready to move in now!
Last Agent to Sell the Property
EXIT Real Estate Property Solutions License #3158977 Listed on: 02/06/2017
Home Details
Home Type
- Single Family
Est. Annual Taxes
- $1,805
Year Built
- Built in 1988
Lot Details
- South Facing Home
- Fenced
HOA Fees
- $92 Monthly HOA Fees
Parking
- 2 Car Garage
Home Design
- Ranch Style House
- Brick or Stone Mason
- Shingle Roof
Interior Spaces
- 1,673 Sq Ft Home
- Ceiling Fan
- Living Room
- Dining Room
- Den
- Screened Porch
- Utility Room
Kitchen
- Electric Range
- Microwave
- Dishwasher
- Trash Compactor
- Disposal
Flooring
- Carpet
- Laminate
- Tile
Bedrooms and Bathrooms
- 3 Bedrooms
- 2 Full Bathrooms
Laundry
- Dryer
- Washer
Outdoor Features
- In Ground Pool
- Tennis Courts
- Glass Enclosed
Additional Features
- Accessible Common Area
- Smart Irrigation
- Central Heating and Cooling System
Listing and Financial Details
- Assessor Parcel Number 4126-03-00-0130
Community Details
Overview
- Association fees include security
- Breakaway Trails Subdivision
Recreation
- Tennis Courts
- Community Pool
Additional Features
- Clubhouse
- Security
Ownership History
Purchase Details
Purchase Details
Home Financials for this Owner
Home Financials are based on the most recent Mortgage that was taken out on this home.Purchase Details
Home Financials for this Owner
Home Financials are based on the most recent Mortgage that was taken out on this home.Purchase Details
Purchase Details
Home Financials for this Owner
Home Financials are based on the most recent Mortgage that was taken out on this home.Purchase Details
Home Financials for this Owner
Home Financials are based on the most recent Mortgage that was taken out on this home.Purchase Details
Home Financials for this Owner
Home Financials are based on the most recent Mortgage that was taken out on this home.Purchase Details
Home Financials for this Owner
Home Financials are based on the most recent Mortgage that was taken out on this home.Purchase Details
Purchase Details
Purchase Details
Purchase Details
Similar Homes in Ormond Beach, FL
Home Values in the Area
Average Home Value in this Area
Purchase History
| Date | Type | Sale Price | Title Company |
|---|---|---|---|
| Warranty Deed | $100 | None Listed On Document | |
| Warranty Deed | -- | Coronado Title Inc | |
| Warranty Deed | $233,000 | Coronado Title Inc | |
| Interfamily Deed Transfer | -- | Attorney | |
| Warranty Deed | $149,900 | Adams Cameron Title Svcs Inc | |
| Warranty Deed | $187,900 | Professional Title Agency In | |
| Warranty Deed | $161,000 | -- | |
| Warranty Deed | $118,000 | -- | |
| Warranty Deed | $115,000 | -- | |
| Deed | $120,000 | -- | |
| Deed | $117,000 | -- | |
| Deed | $100,800 | -- |
Mortgage History
| Date | Status | Loan Amount | Loan Type |
|---|---|---|---|
| Previous Owner | $212,000 | New Conventional | |
| Previous Owner | $220,400 | New Conventional | |
| Previous Owner | $119,920 | Stand Alone Refi Refinance Of Original Loan | |
| Previous Owner | $266,000 | Unknown | |
| Previous Owner | $194,000 | Stand Alone First | |
| Previous Owner | $128,700 | No Value Available | |
| Previous Owner | $55,000 | Credit Line Revolving | |
| Previous Owner | $78,000 | No Value Available |
Property History
| Date | Event | Price | Change | Sq Ft Price |
|---|---|---|---|---|
| 04/12/2017 04/12/17 | Sold | $233,000 | 0.0% | $139 / Sq Ft |
| 03/03/2017 03/03/17 | Pending | -- | -- | -- |
| 02/06/2017 02/06/17 | For Sale | $233,000 | +55.4% | $139 / Sq Ft |
| 04/11/2013 04/11/13 | Sold | $149,900 | 0.0% | $90 / Sq Ft |
| 04/11/2013 04/11/13 | Pending | -- | -- | -- |
| 02/05/2013 02/05/13 | For Sale | $149,900 | -- | $90 / Sq Ft |
Tax History Compared to Growth
Tax History
| Year | Tax Paid | Tax Assessment Tax Assessment Total Assessment is a certain percentage of the fair market value that is determined by local assessors to be the total taxable value of land and additions on the property. | Land | Improvement |
|---|---|---|---|---|
| 2025 | $4,311 | $288,509 | $48,000 | $240,509 |
| 2024 | $4,311 | $292,153 | $48,000 | $244,153 |
| 2023 | $4,311 | $295,582 | $48,000 | $247,582 |
| 2022 | $3,745 | $234,078 | $46,000 | $188,078 |
| 2021 | $3,612 | $205,234 | $45,000 | $160,234 |
| 2020 | $3,346 | $190,075 | $40,000 | $150,075 |
| 2019 | $3,444 | $194,030 | $40,000 | $154,030 |
| 2018 | $3,459 | $189,621 | $40,000 | $149,621 |
| 2017 | $1,790 | $135,310 | $0 | $0 |
| 2016 | $1,805 | $132,527 | $0 | $0 |
| 2015 | $1,861 | $131,606 | $0 | $0 |
| 2014 | $1,847 | $130,562 | $0 | $0 |
Agents Affiliated with this Home
-

Seller's Agent in 2017
Gina Steger
EXIT Real Estate Property Solutions
(386) 547-2213
82 Total Sales
-
K
Buyer's Agent in 2017
Karen Nelson
Nonmember office
(386) 677-7131
22 in this area
9,467 Total Sales
-

Seller's Agent in 2013
Ryan Adams
Adams, Cameron & Co., Realtors
(386) 852-1030
3 in this area
266 Total Sales
-
D
Buyer's Agent in 2013
Deb Hurst
Grand Living Realty
Map
Source: Daytona Beach Area Association of REALTORS®
MLS Number: 1025539
APN: 4126-03-00-0130
- 11 Forest View Way
- 10 Carriage Creek Way
- 16 Forest View Way
- 3 Forest View Way
- 22 Forest View Way Unit I
- 35 Carriage Creek Way
- 75 Apian Way
- 56 Winding Creek Way
- 76 Apian Way
- 62 Apian Way
- 28 Shadowcreek Way
- 56 Apian Way
- 54 Apian Way
- 5 Lake Isle Way
- 59 Apian Way
- 2 Leisure Wood Way
- 24 Lake Vista Way
- 9 Crescent Lake Way
- 27 Winding Creek Way
- 19 Tomoka Cove Way
