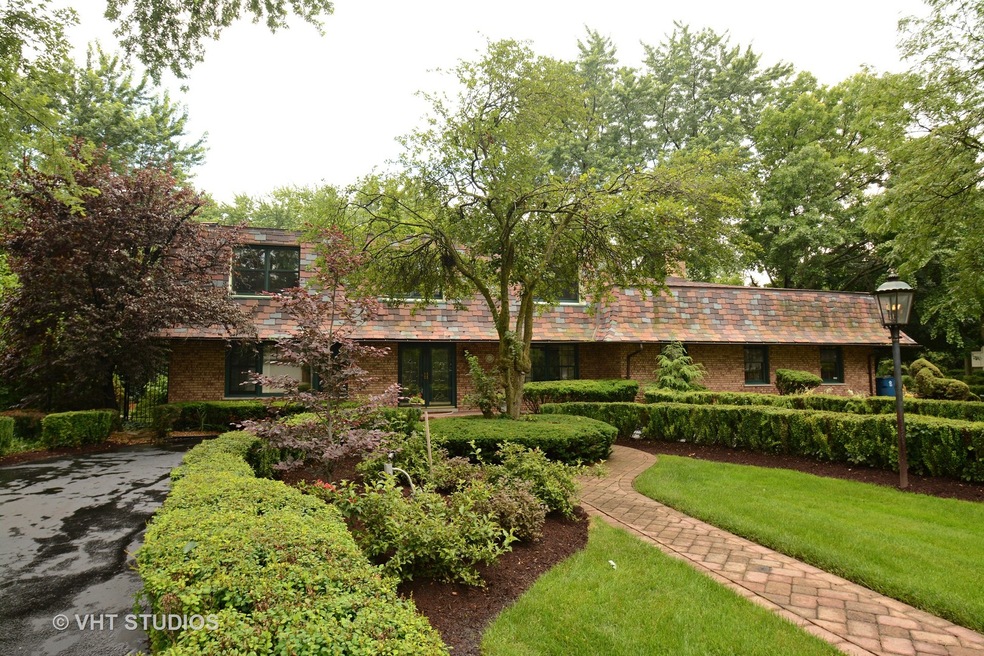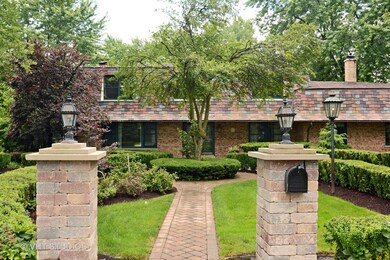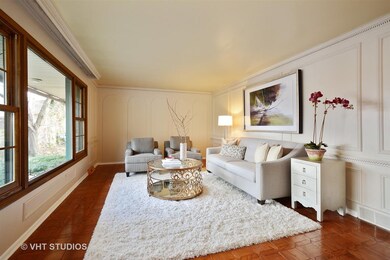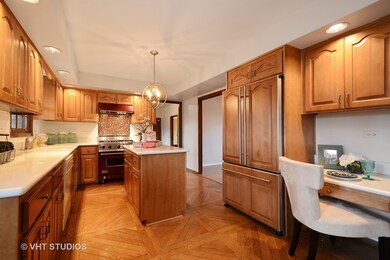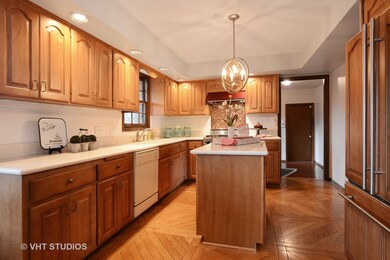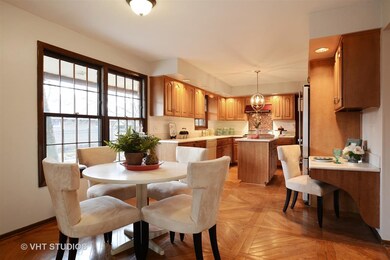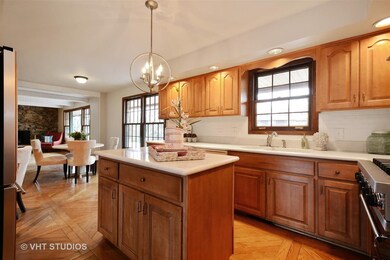
91 Carriage Trail Palos Heights, IL 60463
Colonial Heights NeighborhoodHighlights
- Wood Flooring
- Sun or Florida Room
- Attached Garage
- Palos East Elementary School Rated A
- Circular Driveway
- Wet Bar
About This Home
As of July 2022Check out the new photos... warmth & style...exceptional construction...wonderful curb appeal. Special features include:slate roof, copper gutters, hdwd floors on main level,formal LR & DR, updated kitchen w/ newer appliances & Corian counters, main level office/5th bedrm w/ authentic English fireplace, fin walk-out basement with its own English pub & sunroom with view of incredible lush, private gardens! A classic beauty! New stairway carpet plus recent wallpaper removal & fresh paint. Awesome neighborhood close to park and pool...top notch schools.
Last Agent to Sell the Property
Reta Wegele
Coldwell Banker Residential Listed on: 07/01/2015
Home Details
Home Type
- Single Family
Est. Annual Taxes
- $10,444
Year Built
- 1974
Parking
- Attached Garage
- Circular Driveway
- Side Driveway
- Garage Is Owned
Home Design
- Brick Exterior Construction
Interior Spaces
- Primary Bathroom is a Full Bathroom
- Wet Bar
- Wood Burning Fireplace
- Fireplace With Gas Starter
- Sun or Florida Room
- Wood Flooring
- Finished Basement
- Finished Basement Bathroom
Kitchen
- Breakfast Bar
- Oven or Range
- Microwave
- Dishwasher
Laundry
- Laundry on main level
- Dryer
- Washer
Eco-Friendly Details
- North or South Exposure
Utilities
- Forced Air Heating and Cooling System
- Heating System Uses Gas
- Lake Michigan Water
Ownership History
Purchase Details
Home Financials for this Owner
Home Financials are based on the most recent Mortgage that was taken out on this home.Purchase Details
Similar Homes in Palos Heights, IL
Home Values in the Area
Average Home Value in this Area
Purchase History
| Date | Type | Sale Price | Title Company |
|---|---|---|---|
| Warranty Deed | $375,000 | Attorneys Title Guaranty Fun | |
| Interfamily Deed Transfer | -- | -- |
Mortgage History
| Date | Status | Loan Amount | Loan Type |
|---|---|---|---|
| Open | $375,000 | VA |
Property History
| Date | Event | Price | Change | Sq Ft Price |
|---|---|---|---|---|
| 07/19/2022 07/19/22 | Sold | $445,000 | 0.0% | $167 / Sq Ft |
| 06/04/2022 06/04/22 | Pending | -- | -- | -- |
| 06/01/2022 06/01/22 | For Sale | $445,000 | +18.7% | $167 / Sq Ft |
| 03/04/2016 03/04/16 | Sold | $375,000 | -5.1% | $141 / Sq Ft |
| 01/05/2016 01/05/16 | Pending | -- | -- | -- |
| 12/15/2015 12/15/15 | For Sale | $395,000 | +5.3% | $148 / Sq Ft |
| 11/12/2015 11/12/15 | Off Market | $375,000 | -- | -- |
| 07/28/2015 07/28/15 | Price Changed | $395,000 | -4.8% | $148 / Sq Ft |
| 07/01/2015 07/01/15 | For Sale | $415,000 | -- | $156 / Sq Ft |
Tax History Compared to Growth
Tax History
| Year | Tax Paid | Tax Assessment Tax Assessment Total Assessment is a certain percentage of the fair market value that is determined by local assessors to be the total taxable value of land and additions on the property. | Land | Improvement |
|---|---|---|---|---|
| 2024 | $10,444 | $43,000 | $8,493 | $34,507 |
| 2023 | $10,444 | $43,000 | $8,493 | $34,507 |
| 2022 | $10,444 | $30,707 | $7,474 | $23,233 |
| 2021 | $9,737 | $30,706 | $7,473 | $23,233 |
| 2020 | $9,367 | $30,706 | $7,473 | $23,233 |
| 2019 | $10,463 | $35,522 | $6,794 | $28,728 |
| 2018 | $10,120 | $35,522 | $6,794 | $28,728 |
| 2017 | $9,771 | $35,522 | $6,794 | $28,728 |
| 2016 | $9,467 | $31,944 | $5,775 | $26,169 |
| 2015 | $8,008 | $31,944 | $5,775 | $26,169 |
| 2014 | $7,840 | $31,944 | $5,775 | $26,169 |
| 2013 | $9,255 | $37,504 | $5,775 | $31,729 |
Agents Affiliated with this Home
-
Melissa Casserly

Seller's Agent in 2022
Melissa Casserly
Baird Warner
(312) 498-3222
2 in this area
70 Total Sales
-
Carol O'Neill

Buyer's Agent in 2022
Carol O'Neill
RE/MAX
(708) 870-6631
1 in this area
90 Total Sales
-
R
Seller's Agent in 2016
Reta Wegele
Coldwell Banker Residential
-
Angeline Matusiewicz
A
Buyer's Agent in 2016
Angeline Matusiewicz
Dream Town Real Estate
(773) 814-2140
29 Total Sales
Map
Source: Midwest Real Estate Data (MRED)
MLS Number: MRD08971609
APN: 23-25-110-015-0000
- 20 Brook Ln
- 48 Parliament Dr W Unit 132
- 1 Moorings Dr
- 7327 W College Dr
- 12650 S London Ln Unit 61
- 12123 S 72nd Ct
- 7900 W 127th St
- 12617 S 74th Ave
- 7925 Beacon Dr
- 5 Saint Moritz Dr Unit 101
- 19 W Bay Rd
- 11605 S Vienna Ave
- 8322 W 123rd St
- 11525 S Vienna Ave
- 11556 S Alpine Ave
- 8459 Edelweiss Dr
- 12932 S Comanche Dr
- 12811 S 82nd Ct
- 7235 W Kiowa Ln
- 7306 W 115th St
