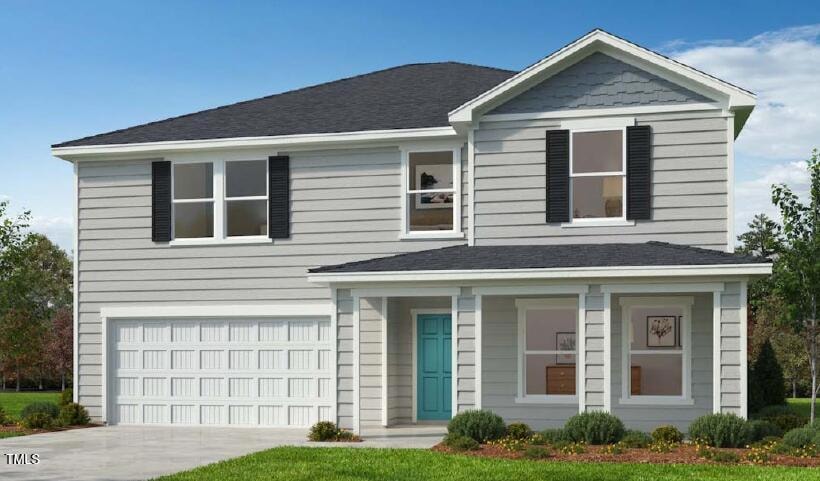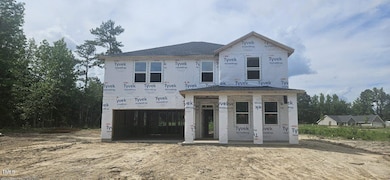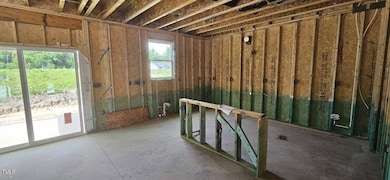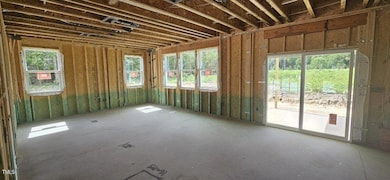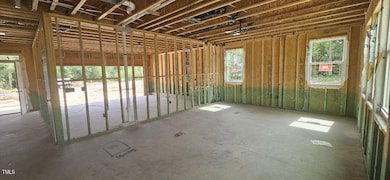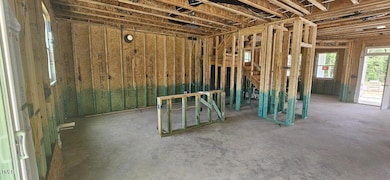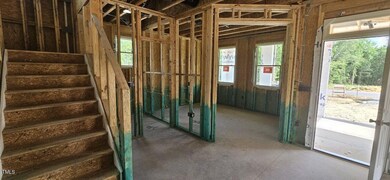
91 Caspian Ct Lillington, NC 27546
Estimated payment $2,408/month
Highlights
- New Construction
- Home Energy Rating Service (HERS) Rated Property
- Loft
- ENERGY STAR Certified Homes
- Traditional Architecture
- High Ceiling
About This Home
Set on .59 acres in a peaceful cul-de-sac, this stunning home features 4 bedrooms with a loft, a den downstairs, and a screened-in porch perfect for enjoying the outdoors. The large kitchen island is ideal for entertaining and hosting meals. This energy-efficient home is Energy Star certified and comes with a 1, 2, and 10-year warranty for your peace of mind. With ample space for outdoor living and a thoughtfully designed interior, this property offers a perfect blend of comfort and style.
The neighborhood boasts a friendly atmosphere with nearby parks, walking trails, and community events that foster a sense of belonging. Residents enjoy easy access to local shops, dining, and schools, making it an ideal location. Don't miss your chance to own this exceptional home in a rapidly growing community. Schedule your private tour today!
Open House Schedule
-
Saturday, July 19, 202512:00 to 4:00 pm7/19/2025 12:00:00 PM +00:007/19/2025 4:00:00 PM +00:00Add to Calendar
-
Sunday, July 20, 202512:00 to 4:00 pm7/20/2025 12:00:00 PM +00:007/20/2025 4:00:00 PM +00:00Add to Calendar
Home Details
Home Type
- Single Family
Year Built
- Built in 2025 | New Construction
HOA Fees
- $50 Monthly HOA Fees
Parking
- 2 Car Attached Garage
- Garage Door Opener
Home Design
- Home is estimated to be completed on 9/26/25
- Traditional Architecture
- Slab Foundation
- Frame Construction
- Blown-In Insulation
- Batts Insulation
- Architectural Shingle Roof
- Low Volatile Organic Compounds (VOC) Products or Finishes
Interior Spaces
- 2,539 Sq Ft Home
- 1-Story Property
- Smooth Ceilings
- High Ceiling
- Family Room
- Home Office
- Loft
- Screened Porch
Kitchen
- Electric Oven
- Free-Standing Electric Oven
- Self-Cleaning Oven
- Free-Standing Electric Range
- Microwave
- ENERGY STAR Qualified Dishwasher
- Stainless Steel Appliances
- Granite Countertops
Flooring
- Carpet
- Luxury Vinyl Tile
Bedrooms and Bathrooms
- 4 Bedrooms
- Walk-In Closet
- 2 Full Bathrooms
- Separate Shower in Primary Bathroom
- Bathtub with Shower
Laundry
- Laundry Room
- Laundry on upper level
Attic
- Pull Down Stairs to Attic
- Unfinished Attic
Eco-Friendly Details
- Home Energy Rating Service (HERS) Rated Property
- HERS Index Rating of 63 | Good progress toward optimizing energy performance
- ENERGY STAR Certified Homes
- No or Low VOC Paint or Finish
Schools
- Shawtown Elementary School
- Harnett Central Middle School
- Harnett Central High School
Utilities
- Forced Air Heating and Cooling System
- Heat Pump System
- ENERGY STAR Qualified Water Heater
- Septic Tank
Additional Features
- Patio
- 0.59 Acre Lot
Community Details
- Associaâ® H.R. W Management Association, Phone Number (919) 787-9000
- Built by KB Home
- Elyse Meadows Subdivision
Map
Home Values in the Area
Average Home Value in this Area
Property History
| Date | Event | Price | Change | Sq Ft Price |
|---|---|---|---|---|
| 07/15/2025 07/15/25 | For Sale | $360,560 | 0.0% | $142 / Sq Ft |
| 06/08/2025 06/08/25 | Pending | -- | -- | -- |
| 06/03/2025 06/03/25 | Price Changed | $360,560 | -2.7% | $142 / Sq Ft |
| 05/30/2025 05/30/25 | For Sale | $370,560 | -- | $146 / Sq Ft |
Similar Homes in Lillington, NC
Source: Doorify MLS
MLS Number: 10099828
- 145 Caspian Ct
- 127 Caspian Ct
- 90 Caspian Ct
- 37 Matthew Meadow Ln
- 22 Peach Orchard (Lot 1) Ln
- 62 Peach Orchard (Lot 3) Ln
- 179 Coharie Dr
- 206 Coharie Dr
- 159 Coharie Dr
- 45 Covey Rise Way
- 81 Coharie Dr
- 166 Coharie Dr
- 63 Coharie Dr
- 19 Covey Rise Way
- 19 Covey Wise Way
- 16 Holly Grove Ln
- 148 Coharie Dr
- 262 Grand Griffon Way
- 235 Grand Griffon Way
- 128 Coharie Dr
- 45 New Bethel Ct
- 1088 Old Us Highway 421
- 19 Summerwood Ln
- 27 Anna Maria Ct
- 27 Anna Maria Ct
- 41 Hillcrest Dr
- 1311 unit B S 12th St
- 87 Summerseat Way
- 314 Botanical Ct
- 55 Southern Place
- 200 Beacon Hill Rd
- 133 Fairwinds Dr
- 71 Village Edge Dr
- 67 Village Edge Dr
- 586 Ruth Cir
- 220 Ruth Cir
- 250 Grove Cir Unit 303
- 210 Grove Cir Unit 304
- 210 Grove Cir Unit 204
- 170 Grove Cir Unit 201
