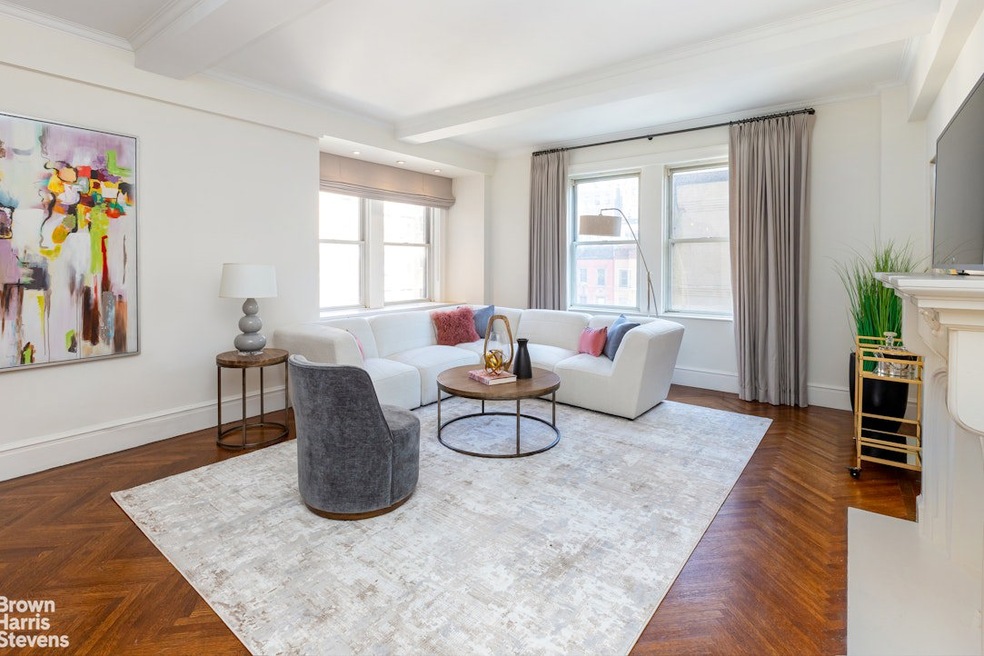Estimated payment $15,683/month
Highlights
- Concierge
- 2-minute walk to 72 Street (A,B,C Line)
- Children's Playroom
- P.S. 452 Rated A
- City View
- Window Unit Cooling System
About This Home
This beautifully reimagined two-bedroom residence seamlessly blends timeless elegance with modern comforts.
Thoughtfully renovated, the home features a gracious layout anchored by a spacious, windowed chef's kitchen, complete with ample cabinetry, expansive countertops, premium appliances, and a brand-new vented washer/dryer. A dining banquette transitions effortlessly into the extra-large corner living room, where double exposures fill the space with natural light. Original hardwood herringbone floors, a decorative fireplace, and refined finishes elevate the ambiance throughout.
The serene corner primary suite offers two generous custom closets and a windowed en-suite bathroom with a walk-in shower. A private bedroom foyer with tailored built-ins and a large linen closet leads to the second bedroom and a windowed bathroom featuring a soaking tub.
91 Central Park West is a premier pre-war cooperative. Built in 1929 by the architectural firm Schwartz and Gross, the Italian palazzo-style building embodies enduring sophistication. Residents enjoy white-glove service including full-time doormen, a resident manager, fitness center, renovated playroom, bike room, laundry facilities, private storage, and a pet-friendly policy.
Listing Agent
Brown Harris Stevens Residential Sales LLC License #10401290727 Listed on: 04/24/2025

Property Details
Home Type
- Co-Op
Year Built
- Built in 1929
HOA Fees
- $3,435 Monthly HOA Fees
Home Design
- Entry on the 6th floor
Bedrooms and Bathrooms
- 2 Bedrooms
- 2 Full Bathrooms
Additional Features
- City Views
- Laundry in unit
- Window Unit Cooling System
- Basement
Listing and Financial Details
- Legal Lot and Block 0016 / 01824
Community Details
Overview
- 92 Units
- High-Rise Condominium
- 91 Central Park West Condos
- Lincoln Square Subdivision
- 15-Story Property
Amenities
- Concierge
- Children's Playroom
Map
About This Building
Home Values in the Area
Average Home Value in this Area
Property History
| Date | Event | Price | Change | Sq Ft Price |
|---|---|---|---|---|
| 08/15/2025 08/15/25 | Pending | -- | -- | -- |
| 07/08/2025 07/08/25 | Price Changed | $1,950,000 | -7.1% | -- |
| 04/24/2025 04/24/25 | For Sale | $2,100,000 | +5.0% | -- |
| 05/02/2024 05/02/24 | Sold | $2,000,000 | 0.0% | -- |
| 05/02/2024 05/02/24 | Pending | -- | -- | -- |
| 05/02/2024 05/02/24 | For Sale | $2,000,000 | +19.4% | -- |
| 02/23/2021 02/23/21 | Sold | $1,675,000 | -2.9% | -- |
| 12/14/2020 12/14/20 | Pending | -- | -- | -- |
| 11/07/2020 11/07/20 | For Sale | $1,725,000 | -- | -- |
Source: Real Estate Board of New York (REBNY)
MLS Number: RLS20018758
APN: 01122-00296E
- 24 W 70th St Unit PH4
- 24 W 70th St Unit 1
- 22 W 70th St
- 18 W 70th St Unit 7C
- 18 W 70th St Unit 9H
- 18 W 70th St Unit 8C
- 8 W 71st St
- 6 W 71st St Unit 4A
- 23 W 69th St
- 11 W 69th St Unit 3C
- 101 Central Park W Unit 2DE
- 101 Central Park W Unit 6B
- 101 Central Park W Unit 9BC
- 35 W 71st St Unit 1
- 54 W 71st St Unit BUILDING
- 24 W 69th St Unit 6B
- 24 W 69th St Unit 9B
- 24 W 69th St Unit 6A
- 56 W 71st St Unit GARDEN
- 56 W 71st St Unit 2A






