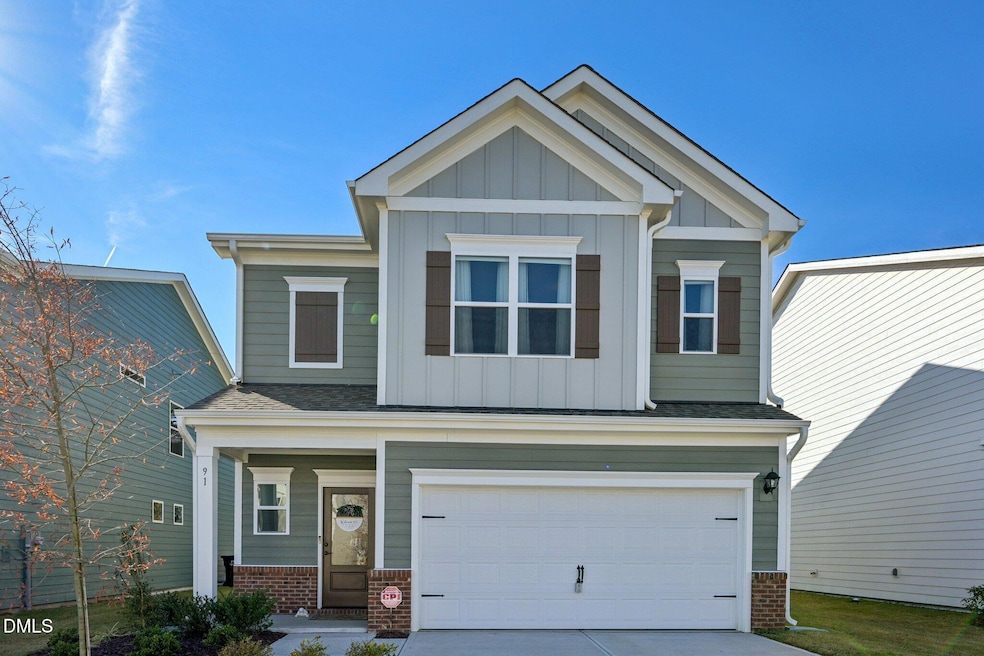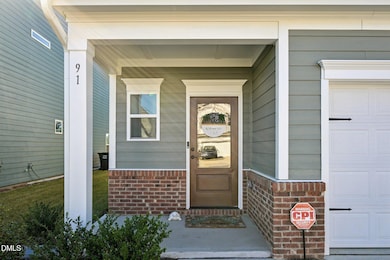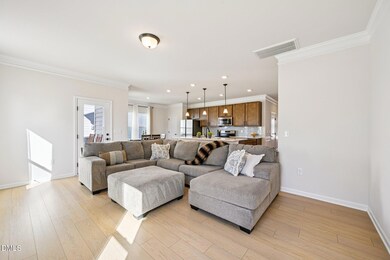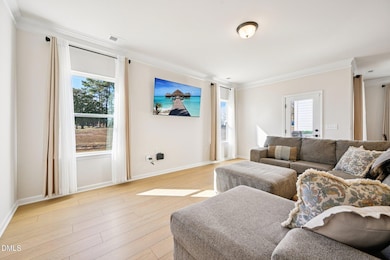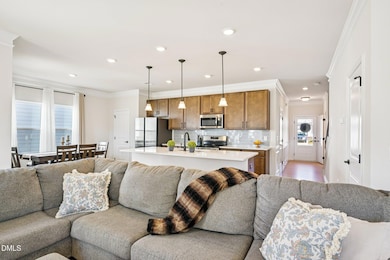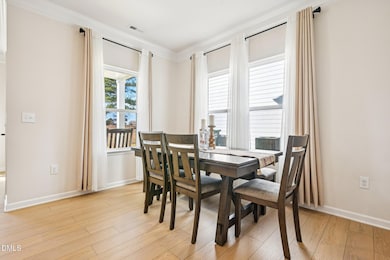91 Commons Cir Clayton, NC 27520
Cleveland NeighborhoodEstimated payment $2,303/month
Highlights
- Transitional Architecture
- Covered Patio or Porch
- Walk-In Closet
- Quartz Countertops
- 2 Car Attached Garage
- Bathtub with Shower
About This Home
Welcome to this inviting two-story home offering 4 spacious bedrooms and 2.5 bathrooms. The bright and open living room features abundant natural light. Enjoy a large kitchen island, sleek quartz countertops, and a convenient pantry. Additional finished space under the stairs offers extra storage or can easily serve as a second pantry. All bedrooms are thoughtfully located upstairs, including a generous primary suite complete with a walk-in closet. A second-level laundry room adds everyday convenience. Each room—and the rear patio—is wired for ceiling fan options, allowing for comfort and flexibility throughout the home. Outdoor living is equally appealing with a covered front porch and a covered rear patio. The backyard setting is especially notable, with no home directly behind the property, mature trees offering a sense of privacy, and beautiful sunset views that can be enjoyed from the back windows or patio nearly every evening. Residents of this community also enjoy access to a clubhouse, pool, basketball court, and pickleball courts, providing excellent recreational options just steps from home. This property blends functionality, comfort, and style with standout views and desirable amenities.
Home Details
Home Type
- Single Family
Est. Annual Taxes
- $1,938
Year Built
- Built in 2024
Lot Details
- 4,356 Sq Ft Lot
HOA Fees
- $135 Monthly HOA Fees
Parking
- 2 Car Attached Garage
- Front Facing Garage
- Garage Door Opener
- Private Driveway
- 2 Open Parking Spaces
Home Design
- Transitional Architecture
- Slab Foundation
- Architectural Shingle Roof
Interior Spaces
- 2,036 Sq Ft Home
- 2-Story Property
- Smooth Ceilings
- Insulated Windows
- Fire and Smoke Detector
Kitchen
- Self-Cleaning Oven
- Electric Range
- Microwave
- Ice Maker
- Dishwasher
- Kitchen Island
- Quartz Countertops
- Disposal
Flooring
- Carpet
- Laminate
- Tile
Bedrooms and Bathrooms
- 4 Bedrooms
- Primary bedroom located on second floor
- Walk-In Closet
- Bathtub with Shower
Laundry
- Laundry Room
- Laundry on upper level
- Dryer
- Washer
Outdoor Features
- Covered Patio or Porch
- Rain Gutters
Schools
- Polenta Elementary School
- Cleveland Middle School
- Cleveland High School
Utilities
- Forced Air Zoned Heating and Cooling System
- Heat Pump System
- High Speed Internet
- Cable TV Available
Community Details
- Association fees include ground maintenance
- Elite Management Association, Phone Number (919) 233-7660
- Wellesley Subdivision
Listing and Financial Details
- Assessor Parcel Number 06F04086I
Map
Home Values in the Area
Average Home Value in this Area
Tax History
| Year | Tax Paid | Tax Assessment Tax Assessment Total Assessment is a certain percentage of the fair market value that is determined by local assessors to be the total taxable value of land and additions on the property. | Land | Improvement |
|---|---|---|---|---|
| 2025 | $1,938 | $305,130 | $90,000 | $215,130 |
Property History
| Date | Event | Price | List to Sale | Price per Sq Ft |
|---|---|---|---|---|
| 11/26/2025 11/26/25 | For Sale | $380,000 | -- | $187 / Sq Ft |
Purchase History
| Date | Type | Sale Price | Title Company |
|---|---|---|---|
| Special Warranty Deed | $373,000 | None Listed On Document | |
| Special Warranty Deed | $1,200,000 | None Listed On Document | |
| Special Warranty Deed | $4,800,000 | None Listed On Document |
Mortgage History
| Date | Status | Loan Amount | Loan Type |
|---|---|---|---|
| Open | $343,915 | FHA |
Source: Doorify MLS
MLS Number: 10134928
APN: 06F04086I
- The Buford II Plan at Wellesley
- The Caldwell Plan at Wellesley
- The Braselton II Plan at Wellesley
- The McGinnis Plan at Wellesley
- The Harrington Plan at Wellesley
- The Bradley Plan at Wellesley
- The Greenbrier II Plan at Wellesley
- 280 Ambassador Dr
- 302 Ambassador Dr
- 305 Ambassador Dr
- 320 Ambassador Dr
- 290 Ambassador Dr
- 330 Ambassador Dr
- 340 Ambassador Dr
- 260 Ambassador Dr
- 349 Ambassador Dr
- 147 E Wellesley Dr
- 259 Mornington Place
- 335 Kintyre Dr
- 86 Troy Dr
- 79 Mornington Place
- 45 Oakton Dr
- 56 Oakton Dr
- 57 Ravencliff Ridge
- 499 Royal Oak Ln
- 499 Royal Oak Ln
- 203 Majestic Oak Dr
- 140 Telesto Cir
- 401 Whitehall Ct
- 117 Blackthorne Ct
- 106 Walford Park
- 105 Arthur Dr
- 145 Lars Ln
- 115 Jonalker Ct Unit 115 Jonalker
- 233 Chris Ct
- 58 Carson Dr
- 167 Woodcreek Ln
- 176 Breland Dr
- 40 S Faircox Way
- 241 Sommerset Dr
