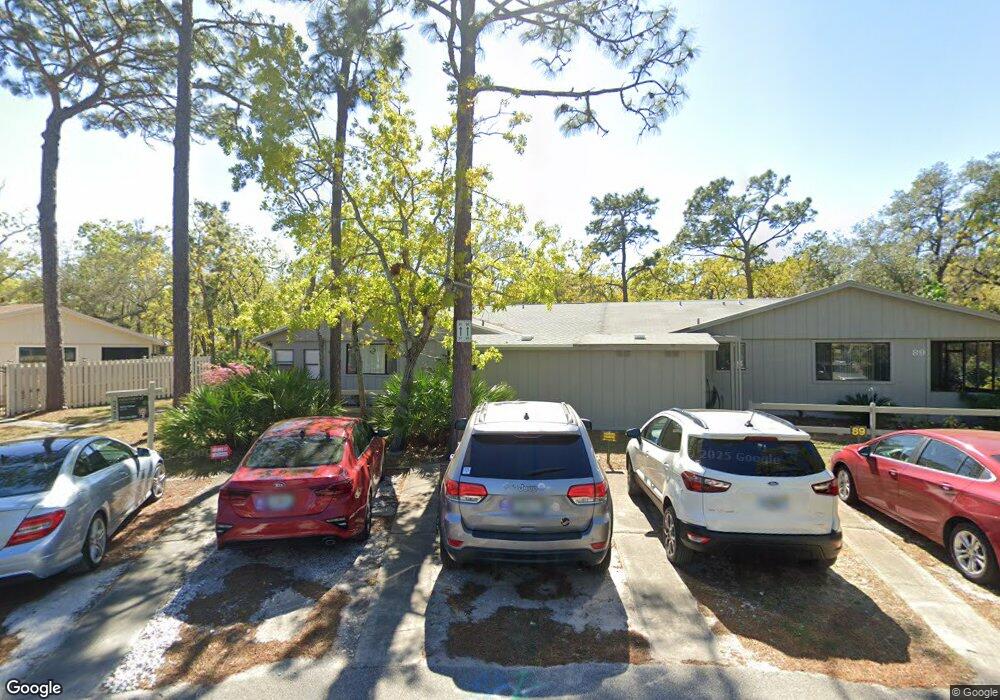91 Cypress Pond Rd Unit 1 Port Orange, FL 32128
Port Orange West NeighborhoodEstimated Value: $203,000 - $206,000
2
Beds
2
Baths
1,048
Sq Ft
$195/Sq Ft
Est. Value
About This Home
This home is located at 91 Cypress Pond Rd Unit 1, Port Orange, FL 32128 and is currently estimated at $204,422, approximately $195 per square foot. 91 Cypress Pond Rd Unit 1 is a home with nearby schools including Sweetwater Elementary School, Creekside Middle School, and Spruce Creek High School.
Ownership History
Date
Name
Owned For
Owner Type
Purchase Details
Closed on
Oct 28, 2020
Sold by
Marciano Stephen and Marciano Peter Joseph
Bought by
Reeves Deborah L and Jenkins James H
Current Estimated Value
Home Financials for this Owner
Home Financials are based on the most recent Mortgage that was taken out on this home.
Original Mortgage
$93,800
Outstanding Balance
$83,469
Interest Rate
2.8%
Mortgage Type
New Conventional
Estimated Equity
$120,953
Purchase Details
Closed on
Feb 21, 2018
Sold by
Marciano Phyllis Agnes
Bought by
Marciano Phyllis Agnes and Marciano Petr Joseph
Purchase Details
Closed on
Apr 8, 2002
Sold by
Anthony James E and Evans Linda K
Bought by
Marciano Phyllis A
Home Financials for this Owner
Home Financials are based on the most recent Mortgage that was taken out on this home.
Original Mortgage
$34,200
Interest Rate
6.95%
Mortgage Type
Purchase Money Mortgage
Purchase Details
Closed on
Mar 1, 2002
Sold by
Vlantes Jeffrey N
Bought by
Evans Linda K and Anthony James E
Home Financials for this Owner
Home Financials are based on the most recent Mortgage that was taken out on this home.
Original Mortgage
$34,200
Interest Rate
6.95%
Mortgage Type
Purchase Money Mortgage
Purchase Details
Closed on
Aug 15, 1988
Bought by
Marciano Phyllis A
Purchase Details
Closed on
Oct 15, 1981
Bought by
Marciano Phyllis A
Create a Home Valuation Report for This Property
The Home Valuation Report is an in-depth analysis detailing your home's value as well as a comparison with similar homes in the area
Home Values in the Area
Average Home Value in this Area
Purchase History
| Date | Buyer | Sale Price | Title Company |
|---|---|---|---|
| Reeves Deborah L | $134,000 | Leading Edge Ttl Of Ctrl Fl | |
| Reeves Deborah L | $134,000 | Leading Edge Title | |
| Marciano Phyllis Agnes | -- | Attorney | |
| Marciano Phyllis A | $61,500 | -- | |
| Evans Linda K | $38,000 | -- | |
| Marciano Phyllis A | $45,000 | -- | |
| Marciano Phyllis A | $41,300 | -- |
Source: Public Records
Mortgage History
| Date | Status | Borrower | Loan Amount |
|---|---|---|---|
| Open | Reeves Deborah L | $93,800 | |
| Closed | Reeves Deborah L | $93,800 | |
| Previous Owner | Evans Linda K | $34,200 |
Source: Public Records
Tax History Compared to Growth
Tax History
| Year | Tax Paid | Tax Assessment Tax Assessment Total Assessment is a certain percentage of the fair market value that is determined by local assessors to be the total taxable value of land and additions on the property. | Land | Improvement |
|---|---|---|---|---|
| 2025 | $647 | $99,762 | -- | -- |
| 2024 | $647 | $96,951 | -- | -- |
| 2023 | $647 | $94,128 | $0 | $0 |
| 2022 | $607 | $91,386 | $0 | $0 |
| 2021 | $602 | $88,724 | $0 | $0 |
| 2019 | $315 | $55,313 | $0 | $0 |
| 2018 | $315 | $54,282 | $0 | $0 |
| 2017 | $316 | $53,166 | $0 | $0 |
| 2016 | $312 | $52,072 | $0 | $0 |
| 2015 | $323 | $51,710 | $0 | $0 |
| 2014 | $326 | $51,300 | $0 | $0 |
Source: Public Records
Map
Nearby Homes
- 62 Cypress Pond Rd
- 79 Cypress Pond Rd
- 130 Cypress Pond Rd
- 127 Cypress Pond Rd
- 71 Crooked Pine Rd
- 55 Crooked Pine Rd
- 49 Crooked Pine Rd
- 89 Crooked Pine Rd
- 39 Crooked Pine Rd
- 109 Crooked Pine Rd
- 125 Crooked Pine Rd
- 120 Crooked Pine Rd
- 128 Crooked Pine Rd
- 141 Crooked Pine Rd
- 5935 Shady Creek Ln
- 102 Underbrush Trail
- 1715 Fern Park Dr
- 112 Underbrush Trail
- 6037 Whispering Trees Ln
- 1781 Taylor Rd
- 91 Cypress Pond Rd
- 89 Cypress Pond Rd
- 92 Cypress Pond Rd
- 90 Cypress Pond Rd
- 86 Cypress Pond Rd
- 85 Cypress Pond Rd
- 88 Cypress Pond Rd
- 95 Cypress Pond Rd
- 96 Cypress Pond Rd
- 87 Cypress Pond Rd
- 93 Cypress Pond Rd
- 94 Cypress Pond Rd
- 82 Cypress Pond Rd
- 84 Cypress Pond Rd
- 83 Cypress Pond Rd
- 74 Cypress Pond Rd
- 77 Cypress Pond Rd
- 104 Hilltop Cir
- 102 Hilltop Cir
