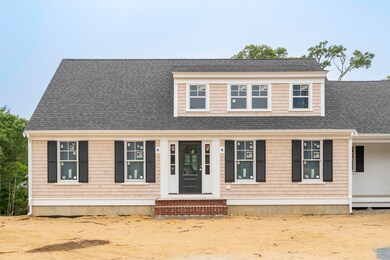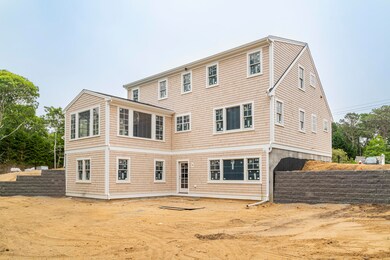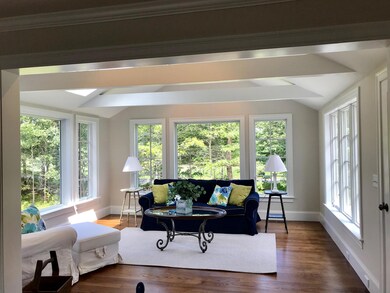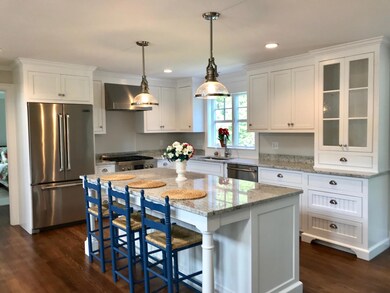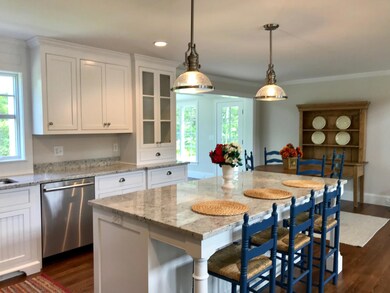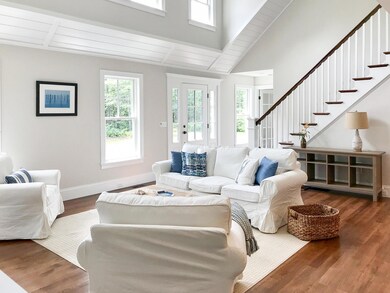
91 Deer Meadow Ln Chatham, MA 02633
North Chatham NeighborhoodHighlights
- Property is near a marina
- Under Construction
- Cathedral Ceiling
- Chatham Elementary School Rated A-
- Cape Cod Architecture
- Wood Flooring
About This Home
As of October 2023Completion fall of 2021. Eastward Companies New Construction! Classic 2,950 sf. home situated in the popular Riverbay neighborhood of Chatham. This superbly designed home lends itself well to gracious living. The striking open floor plan blends the living and kitchen areas nicely together while including a bright sunroom to the mix just off the dining area. The open floor plan includes a vaulted ceiling living room with gas fireplace and a granite counter-top kitchen with large island. Notable features include a first floor en-suite master bedroom with walk in closet, pantry for extra storage and laundry room. A bonus room with its own separate stairway and full bath provides additional space for family and friends. The second floor consists of a landing overlooking the living area, 2 additional bedrooms with plenty of closet space and a full bath. A spacious walkout basement provides opportunity for extra living space. This new home also has central a/c, gas heat, private patio and a 2 car garage. Please note there is room for a pool on the property.
Last Agent to Sell the Property
Doug Grattan
Christie's International Real Estate Atlantic Brokerage Listed on: 11/14/2020
Home Details
Home Type
- Single Family
Est. Annual Taxes
- $1,099
Year Built
- Built in 2021 | Under Construction
Lot Details
- 0.48 Acre Lot
- Near Conservation Area
- Level Lot
- Sprinkler System
- Yard
- Property is zoned R60
HOA Fees
- $2 Monthly HOA Fees
Parking
- 2 Car Attached Garage
- Open Parking
Home Design
- Cape Cod Architecture
- Poured Concrete
- Pitched Roof
- Asphalt Roof
- Shingle Siding
- Concrete Perimeter Foundation
- Clapboard
Interior Spaces
- 2,988 Sq Ft Home
- 3-Story Property
- Central Vacuum
- Built-In Features
- Cathedral Ceiling
- Recessed Lighting
- Gas Fireplace
- Living Room
- Dining Area
Kitchen
- Gas Range
- <<microwave>>
- Dishwasher
- Kitchen Island
Flooring
- Wood
- Carpet
- Tile
Bedrooms and Bathrooms
- 3 Bedrooms
- Primary Bedroom on Main
- Cedar Closet
- Walk-In Closet
- Primary Bathroom is a Full Bathroom
Laundry
- Laundry Room
- Laundry on main level
- Washer Hookup
Basement
- Walk-Out Basement
- Basement Fills Entire Space Under The House
- Interior Basement Entry
Outdoor Features
- Property is near a marina
- Patio
Location
- Property is near place of worship
Utilities
- Forced Air Heating and Cooling System
- Tankless Water Heater
- Gas Water Heater
- Septic Tank
Listing and Financial Details
- Home warranty included in the sale of the property
- Assessor Parcel Number 8I16C386
Community Details
Overview
- Riverbay Subdivision
Amenities
- Common Area
Ownership History
Purchase Details
Similar Homes in Chatham, MA
Home Values in the Area
Average Home Value in this Area
Purchase History
| Date | Type | Sale Price | Title Company |
|---|---|---|---|
| Quit Claim Deed | -- | None Available |
Mortgage History
| Date | Status | Loan Amount | Loan Type |
|---|---|---|---|
| Open | $1,450,000 | Adjustable Rate Mortgage/ARM | |
| Closed | $1,480,000 | Purchase Money Mortgage | |
| Previous Owner | $1,240,000 | Purchase Money Mortgage |
Property History
| Date | Event | Price | Change | Sq Ft Price |
|---|---|---|---|---|
| 10/20/2023 10/20/23 | Sold | $1,885,000 | -0.5% | $631 / Sq Ft |
| 04/29/2023 04/29/23 | Pending | -- | -- | -- |
| 03/02/2023 03/02/23 | For Sale | $1,895,000 | +22.3% | $634 / Sq Ft |
| 10/07/2021 10/07/21 | Sold | $1,550,000 | +10.7% | $519 / Sq Ft |
| 07/02/2021 07/02/21 | Pending | -- | -- | -- |
| 11/14/2020 11/14/20 | For Sale | $1,399,900 | -- | $469 / Sq Ft |
Tax History Compared to Growth
Tax History
| Year | Tax Paid | Tax Assessment Tax Assessment Total Assessment is a certain percentage of the fair market value that is determined by local assessors to be the total taxable value of land and additions on the property. | Land | Improvement |
|---|---|---|---|---|
| 2025 | $6,551 | $1,887,900 | $318,900 | $1,569,000 |
| 2024 | $6,135 | $1,718,500 | $300,800 | $1,417,700 |
| 2023 | $6,030 | $1,554,100 | $250,700 | $1,303,400 |
| 2022 | $1,158 | $250,700 | $250,700 | $0 |
| 2021 | $1,135 | $227,900 | $227,900 | $0 |
| 2020 | $1,098 | $227,900 | $227,900 | $0 |
| 2019 | $1,033 | $213,000 | $213,000 | $0 |
| 2018 | $1,037 | $213,000 | $213,000 | $0 |
| 2017 | $1,040 | $206,800 | $206,800 | $0 |
| 2016 | $1,018 | $202,700 | $202,700 | $0 |
| 2015 | $983 | $197,000 | $197,000 | $0 |
| 2014 | $1,001 | $197,000 | $197,000 | $0 |
Agents Affiliated with this Home
-
C
Seller's Agent in 2023
Chloe Sklar
eXp Realty, LLC
-
Leighton Team
L
Buyer's Agent in 2023
Leighton Team
Keller Williams Realty
(508) 203-7552
2 in this area
219 Total Sales
-
D
Seller's Agent in 2021
Doug Grattan
Christie's International Real Estate Atlantic Brokerage
-
Michelle Ryan

Buyer's Agent in 2021
Michelle Ryan
Today Real Estate
(781) 686-2258
2 in this area
102 Total Sales
Map
Source: Cape Cod & Islands Association of REALTORS®
MLS Number: 22007751
APN: CHAT-000008I-000016-C000386
- 144 Lakeview Ave
- 235 Training Field Rd
- 68 Chippingstone Rd
- 31 Joshua Jethro Rd
- 290 Old Comers Rd
- 30 Monomessat Way
- 355 Training Field Rd
- 307 Riverview Dr
- 319 Riverview Dr
- 331 Riverview Dr
- 71 Potonumecot Rd
- 457 Training Field Rd
- 0 Reynolds Cir Unit 22501745
- 10 Pursel Dr
- 15 Wood Valley Rd
- 25 Crosby Ln
- 0 George Ryder Rd Unit 22301591

