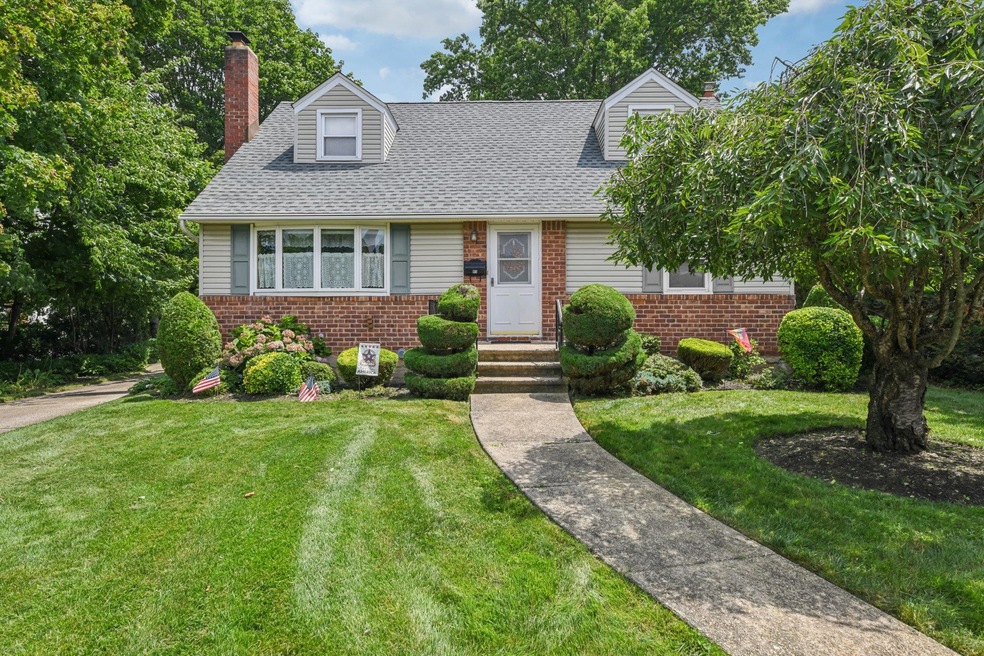91 Dewey Ave Albertson, NY 11507
Albertson NeighborhoodEstimated payment $5,820/month
Highlights
- Cape Cod Architecture
- Wood Flooring
- 1 Fireplace
- Herricks High School Rated A+
- Main Floor Primary Bedroom
- Eat-In Kitchen
About This Home
Presenting this Lovely Cape Cod House with brick and vinyl siding and detached garage with carport. This home boasts 4 bedrooms, with the primary on the first floor. There are 2 full bathrooms, one on each floor. The living room includes an inviting and cozy fireplace enhanced with a brick wall. Basement is full with outside entrance. Situated on a private dead end block in the heart of Albertson, close to park, shopping and transportation.
Listing Agent
Howard Hanna Coach Brokerage Phone: 516-248-9494 License #30CR0752481 Listed on: 07/26/2025
Co-Listing Agent
Howard Hanna Coach Brokerage Phone: 516-248-9494 License #40LA1177547
Home Details
Home Type
- Single Family
Est. Annual Taxes
- $12,363
Year Built
- Built in 1957
Lot Details
- 6,400 Sq Ft Lot
Parking
- 1 Car Garage
- 1 Carport Space
Home Design
- Cape Cod Architecture
- Brick Exterior Construction
- Aluminum Siding
Interior Spaces
- 1,310 Sq Ft Home
- 3-Story Property
- 1 Fireplace
- Wood Flooring
Kitchen
- Eat-In Kitchen
- Oven
- Dishwasher
Bedrooms and Bathrooms
- 4 Bedrooms
- Primary Bedroom on Main
- 2 Full Bathrooms
Laundry
- Dryer
- Washer
Basement
- Walk-Out Basement
- Basement Fills Entire Space Under The House
Schools
- Searingtown Elementary School
- Herricks Middle School
- Herricks High School
Utilities
- Ductless Heating Or Cooling System
- Heating System Uses Natural Gas
- Cable TV Available
Listing and Financial Details
- Assessor Parcel Number 2289-09-649-00-0041-0
Map
Home Values in the Area
Average Home Value in this Area
Tax History
| Year | Tax Paid | Tax Assessment Tax Assessment Total Assessment is a certain percentage of the fair market value that is determined by local assessors to be the total taxable value of land and additions on the property. | Land | Improvement |
|---|---|---|---|---|
| 2025 | $3,432 | $549 | $318 | $231 |
| 2024 | $3,432 | $559 | $324 | $235 |
| 2023 | $9,661 | $580 | $336 | $244 |
| 2022 | $9,661 | $580 | $336 | $244 |
| 2021 | $8,574 | $580 | $297 | $283 |
| 2020 | $7,417 | $548 | $547 | $1 |
| 2019 | $7,085 | $588 | $587 | $1 |
| 2018 | $7,085 | $627 | $0 | $0 |
| 2017 | $4,656 | $666 | $665 | $1 |
| 2016 | $7,235 | $705 | $704 | $1 |
| 2015 | $2,781 | $744 | $743 | $1 |
| 2014 | $2,781 | $744 | $743 | $1 |
| 2013 | $2,779 | $783 | $782 | $1 |
Property History
| Date | Event | Price | Change | Sq Ft Price |
|---|---|---|---|---|
| 08/20/2025 08/20/25 | Pending | -- | -- | -- |
| 07/26/2025 07/26/25 | For Sale | $899,000 | -- | $686 / Sq Ft |
Purchase History
| Date | Type | Sale Price | Title Company |
|---|---|---|---|
| Deed | -- | None Available | |
| Deed | $462,000 | -- |
Mortgage History
| Date | Status | Loan Amount | Loan Type |
|---|---|---|---|
| Open | $475,000 | Credit Line Revolving |
Source: OneKey® MLS
MLS Number: 857196
APN: 2289-09-649-00-0041-0
- 74 Miles Ave
- 68 Shafter Ave
- 133 Wentworth Ave
- 65 Crosby Ave
- 175 San Juan Ave
- 45 Crosby Ave
- 2 Lee Ave
- 29 Sunset Rd S
- 13 Evans Ave
- 248 Cushing Ave
- 65 Netherwood Dr
- 800 Willis Ave Unit 105
- 2 Lydia Ct
- 46 Meldon Ave
- 59 Crest Hollow Ln
- 40 Syracuse St
- 22 Solar Ln
- 159 Collins Ave
- 15 Foxcroft Rd
- 109 Greenway







