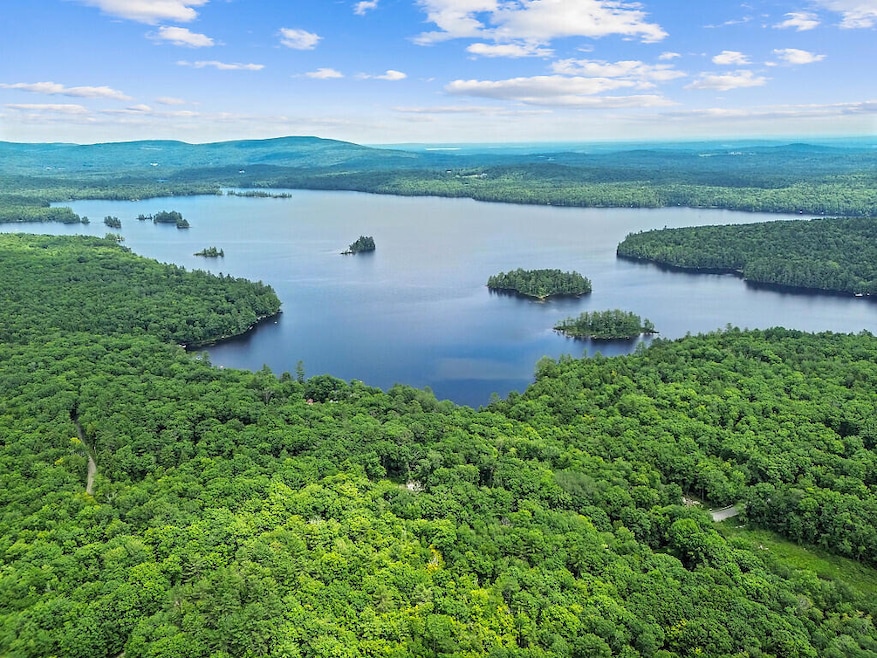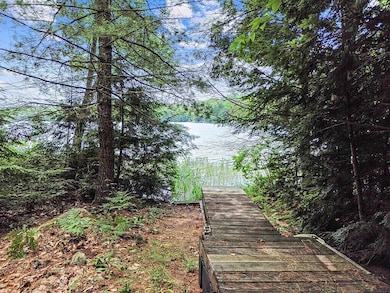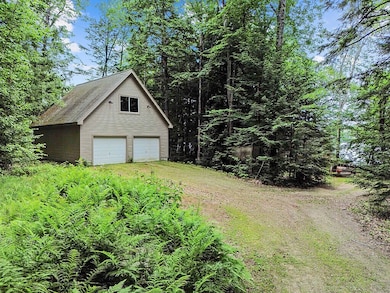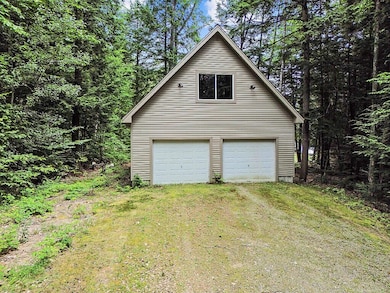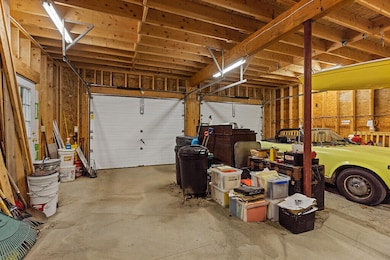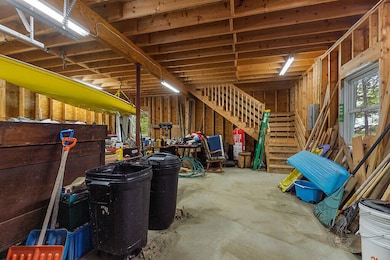91 Diller Line Rd Chesterville, ME 04938
Estimated payment $2,739/month
Highlights
- 181 Feet of Waterfront
- Wooded Lot
- Main Floor Bedroom
- Deck
- Wood Flooring
- Cottage
About This Home
PARKER POND, price reduced and incentive if closed by 12/30/25. Pristine peaceful location on the moat excellent lake. This sweet spot has a wonderful newer garage, well & septic. Sited on 3/4 of an acre, with 180' of frontage, plus a.unique onsite boat launch area! Standby generator. Dock and multiple boats included in sale. The camp is ready to have your creative input to renovate it
The Garage has a 2nd floor that could be turned into living space with a bathroom. Use that as your base while you work on the bigger camp space. The owner liked a full natural feel and as such trimmed/cut nothing. You can open up the views extensively. It was used as a primary residence all year round. Sited only 30' from the water...that is not allowed any more. Enjoy great fishing (salmon, bass & more), along with boating and paddling. Eagles nest across the cove. Loons are regular guests. It is a peaceful place to call your next lakefront home/camp. Come see where you can start your waterfront legacy.
Home Details
Home Type
- Single Family
Est. Annual Taxes
- $4,460
Year Built
- Built in 1960
Lot Details
- 0.74 Acre Lot
- 181 Feet of Waterfront
- Rural Setting
- Level Lot
- Wooded Lot
- Property is zoned Shoreland
HOA Fees
- $33 Monthly HOA Fees
Parking
- 2 Car Detached Garage
- Parking Storage or Cabinetry
- Gravel Driveway
Property Views
- Water
- Scenic Vista
- Woods
Home Design
- Cottage
- Camp Architecture
- Pillar, Post or Pier Foundation
- Block Foundation
- Slab Foundation
- Wood Frame Construction
- Shingle Roof
- Metal Roof
- Wood Siding
- Metal Siding
- Vinyl Siding
Interior Spaces
- 870 Sq Ft Home
- Ceiling Fan
- Electric Range
Flooring
- Wood
- Carpet
- Vinyl
Bedrooms and Bathrooms
- 3 Bedrooms
- Main Floor Bedroom
- 1 Full Bathroom
- Shower Only
Outdoor Features
- Deck
- Outbuilding
Utilities
- No Cooling
- Heating System Mounted To A Wall or Window
- Well
- Septic Design Available
- Private Sewer
Community Details
- Diller Line Residents For Maintenance Of Road Subdivision
- The community has rules related to deed restrictions
Listing and Financial Details
- Tax Lot 13
- Assessor Parcel Number CHEE-000001U-000000-000013
Map
Home Values in the Area
Average Home Value in this Area
Tax History
| Year | Tax Paid | Tax Assessment Tax Assessment Total Assessment is a certain percentage of the fair market value that is determined by local assessors to be the total taxable value of land and additions on the property. | Land | Improvement |
|---|---|---|---|---|
| 2025 | $418 | $31,100 | $31,100 | $0 |
| 2024 | $406 | $31,100 | $31,100 | $0 |
| 2023 | $416 | $26,000 | $26,000 | $0 |
| 2022 | $413 | $23,600 | $23,600 | $0 |
| 2021 | $383 | $21,500 | $21,500 | $0 |
| 2020 | $406 | $21,500 | $21,500 | $0 |
| 2019 | $391 | $21,500 | $21,500 | $0 |
| 2018 | $378 | $21,500 | $21,500 | $0 |
| 2017 | $372 | $21,500 | $21,500 | $0 |
| 2016 | $361 | $21,500 | $21,500 | $0 |
Property History
| Date | Event | Price | List to Sale | Price per Sq Ft |
|---|---|---|---|---|
| 11/14/2025 11/14/25 | Pending | -- | -- | -- |
| 09/23/2025 09/23/25 | Price Changed | $445,000 | -11.0% | $511 / Sq Ft |
| 07/15/2025 07/15/25 | For Sale | $499,900 | -- | $575 / Sq Ft |
Source: Maine Listings
MLS Number: 1630511
APN: CHEE-000001U-000000-000013
- lot 36-C Diller Line Rd
- 208 Main Rd
- 52 Quimby Ln
- 29 Quimby Ln
- 369 Sandy River Rd
- 192 Hill Top Rd
- TBD Blue Jay Way
- 435 Ithiel Gordon Rd
- 462 Ithiel Gordon Rd
- 108 West Rd
- 204 Shore Rd
- Lot 11 Herrin Woods Rd
- 39 Tilton Pond Rd
- 14 Main St
- 3079 Main St
- 0 Fayette Ridge Rd Unit 1634764
- 0 Baldwin Hill Rd Unit 1624053
- Lot 42C Baldwin Hill Rd
- Lot 48-4 Baldwin Hill Rd
- Lot 35 Town House Rd
