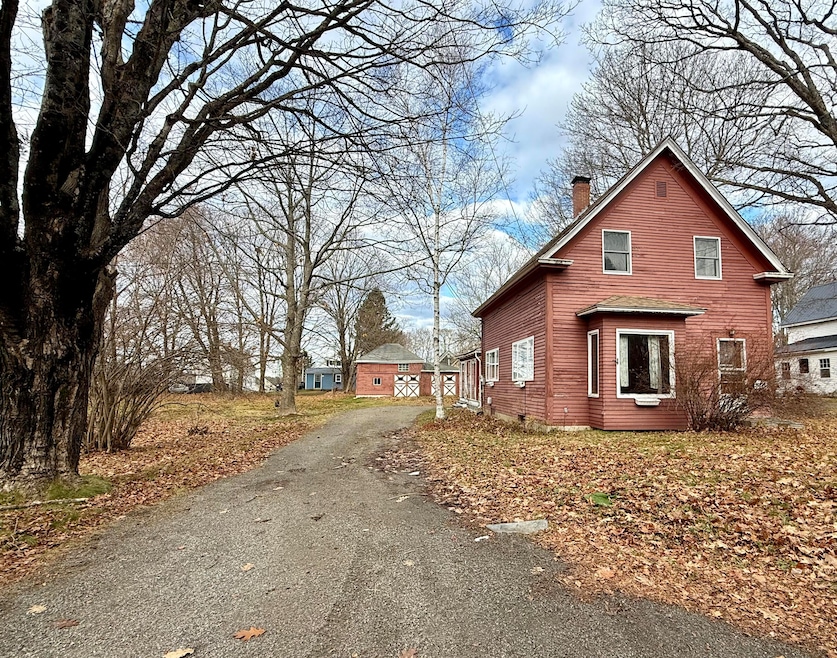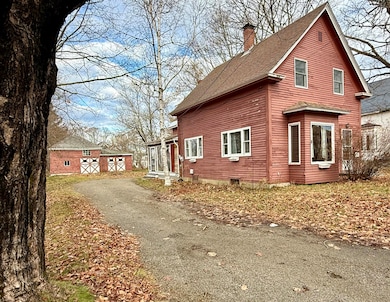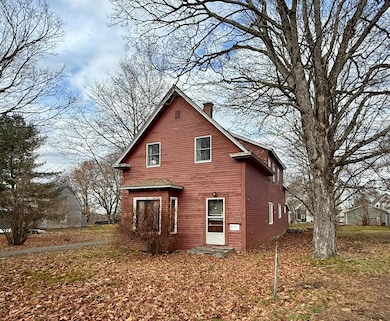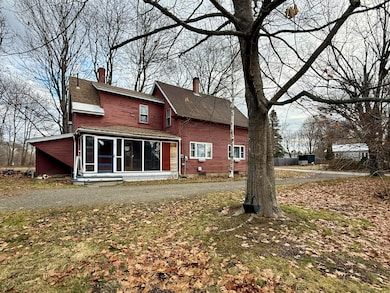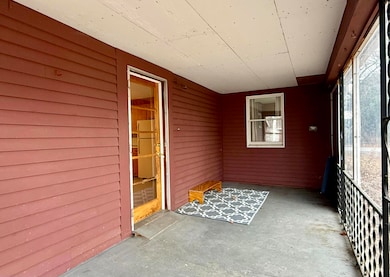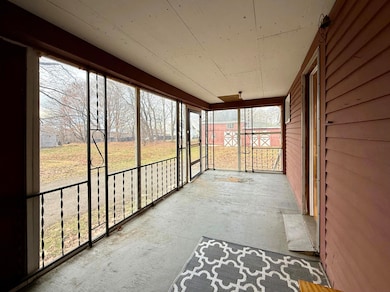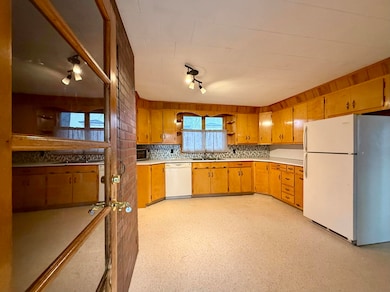91 Downes St Calais, ME 04619
Estimated payment $793/month
Highlights
- Wood Flooring
- 1 Fireplace
- Baseboard Heating
- New Englander Architecture
- No HOA
- 2 Car Garage
About This Home
Appealing 1870s home blends timeless beauty with generous, light-filled spaces. From the moment you step inside, you're greeted by original hardwood floors that have gracefully endured through the decades, and arched doorways that lend a soft elegance to the flow of each room. At the center of the home, the custom wood staircase railing stands as a true showpiece — meticulously crafted, rich with character, and unmistakably unique. It turns a simple ascent to the upper level into a moment of beauty, reminding you of the home's history at every glance.
The main living areas offer a relaxed openness, perfect for lively gatherings or peaceful evenings. The three bedrooms are airy and inviting, each offering its own sense of quiet charm. The home has been lovingly maintained, with updates like a new roof that brings modern reassurance while preserving the authenticity of the structure.
Beyond the home itself, the property includes a spacious 680-square-foot barn-style garage, ideal for storage, workshop, or creative studio. The in-town lot provides the best of both worlds — room to spread out, garden, or enjoy outdoor living, all while keeping everyday conveniences close at hand. Steeped in history, full of charm, and enhanced by meaningful updates, this home is ready to offer its next owner a truly special place to settle in and enjoy.
Walking distance to downtown amenities and minutes from the International Borer crossing into Canada.
Listing Agent
Berkshire Hathaway HomeServices Northeast Real Estate Listed on: 11/26/2025

Home Details
Home Type
- Single Family
Est. Annual Taxes
- $1,265
Year Built
- Built in 1870
Lot Details
- 0.34 Acre Lot
Parking
- 2 Car Garage
Home Design
- New Englander Architecture
- Shingle Roof
Interior Spaces
- 1,748 Sq Ft Home
- 1 Fireplace
- Interior Basement Entry
Flooring
- Wood
- Tile
- Vinyl
Bedrooms and Bathrooms
- 3 Bedrooms
- 1 Full Bathroom
Utilities
- No Cooling
- Baseboard Heating
- Hot Water Heating System
Community Details
- No Home Owners Association
Listing and Financial Details
- Legal Lot and Block 0014 / 0004
- Assessor Parcel Number CALA-000010-000004-000014
Map
Home Values in the Area
Average Home Value in this Area
Tax History
| Year | Tax Paid | Tax Assessment Tax Assessment Total Assessment is a certain percentage of the fair market value that is determined by local assessors to be the total taxable value of land and additions on the property. | Land | Improvement |
|---|---|---|---|---|
| 2024 | $1,265 | $84,300 | $15,900 | $68,400 |
| 2023 | $1,236 | $72,700 | $13,700 | $59,000 |
| 2022 | $1,117 | $58,800 | $11,100 | $47,700 |
| 2021 | $1,216 | $56,300 | $10,600 | $45,700 |
| 2020 | $1,219 | $48,200 | $9,100 | $39,100 |
| 2019 | $1,219 | $48,200 | $9,100 | $39,100 |
| 2018 | $1,219 | $48,200 | $9,100 | $39,100 |
| 2017 | $1,219 | $48,200 | $9,100 | $39,100 |
| 2016 | $1,219 | $48,200 | $9,100 | $39,100 |
| 2015 | $1,219 | $48,200 | $9,100 | $39,100 |
| 2014 | $1,219 | $48,200 | $9,100 | $39,100 |
| 2013 | $1,219 | $48,200 | $9,100 | $39,100 |
Property History
| Date | Event | Price | List to Sale | Price per Sq Ft | Prior Sale |
|---|---|---|---|---|---|
| 11/26/2025 11/26/25 | For Sale | $134,000 | +198.4% | $77 / Sq Ft | |
| 10/06/2017 10/06/17 | Sold | $44,900 | -34.9% | $26 / Sq Ft | View Prior Sale |
| 08/31/2017 08/31/17 | Pending | -- | -- | -- | |
| 01/10/2017 01/10/17 | For Sale | $69,000 | -- | $39 / Sq Ft |
Source: Maine Listings
MLS Number: 1644348
APN: CALA-000010-000004-000014
Ask me questions while you tour the home.
