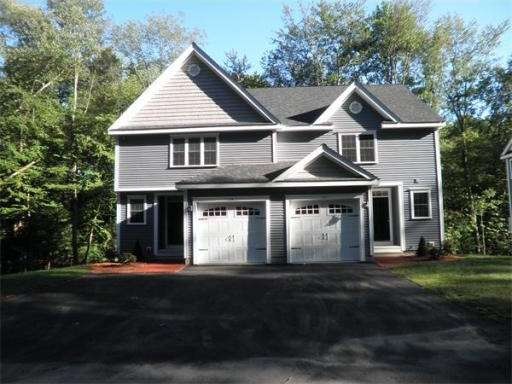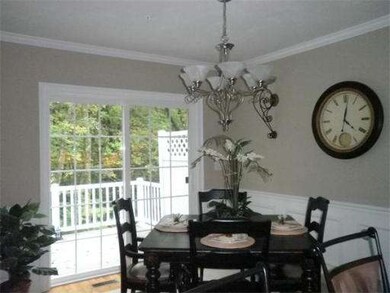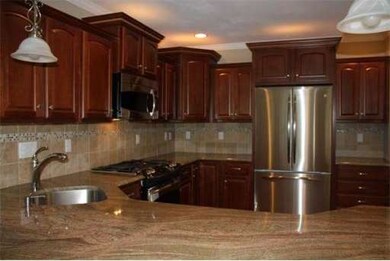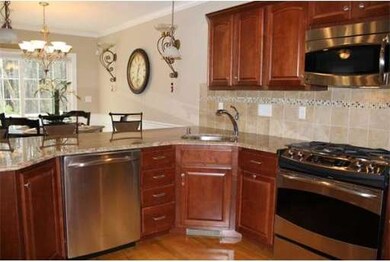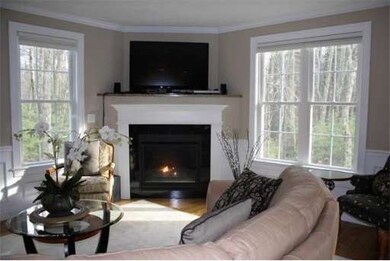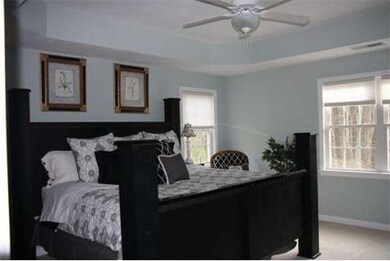
91 Dudley Rd Unit 91 Berlin, MA 01503
About This Home
As of October 2015BERLIN WOODS PRE- CONSTRUCTION RESERVATIONS $5K off purchase price for limited time only! Open House @ unit 119 Sat/Sun 3-5, weekdays by appt. (photos of model) Duplex end unit "Arlington" w/1628 sq.ft of country living on 70+ serene tree lined acres!! First flr boasts an open concept floor plan, s/s appliances, hdwd flrs in kitchen, dining,living & main entry, granite kitchen & baths, 2nd flr w/2 master suites, walk-out bsmnt opens to sunny yard abutting acres of conservation! 3 min to Rte 495
Ownership History
Purchase Details
Home Financials for this Owner
Home Financials are based on the most recent Mortgage that was taken out on this home.Purchase Details
Home Financials for this Owner
Home Financials are based on the most recent Mortgage that was taken out on this home.Map
Property Details
Home Type
Condominium
Est. Annual Taxes
$69
Year Built
2011
Lot Details
0
Listing Details
- Unit Level: 1
- Unit Placement: Street, End, Walkout
- Special Features: NewHome
- Property Sub Type: Condos
- Year Built: 2011
Interior Features
- Has Basement: Yes
- Fireplaces: 1
- Primary Bathroom: Yes
- Number of Rooms: 5
- Amenities: Shopping, Park, Walk/Jog Trails, Stables, Golf Course, Conservation Area, Highway Access, Public School
- Electric: 200 Amps
- Energy: Insulated Windows, Prog. Thermostat
- Flooring: Tile, Wall to Wall Carpet, Hardwood
- Insulation: Full
- Interior Amenities: Cable Available, Walk-up Attic
- Bedroom 2: Second Floor, 19X16
- Bathroom #1: First Floor
- Bathroom #2: Second Floor
- Bathroom #3: Second Floor
- Kitchen: First Floor, 10X12
- Laundry Room: Second Floor
- Master Bedroom: Second Floor, 15X16
- Master Bedroom Description: Walk-in Closet, Wall to Wall Carpet
- Dining Room: First Floor, 10X12
- Family Room: First Floor, 14X15
Exterior Features
- Construction: Frame
- Exterior: Clapboard, Wood, Vinyl
- Exterior Unit Features: Deck, Deck - Vinyl, Screens, Professional Landscaping
Garage/Parking
- Garage Parking: Attached, Garage Door Opener, Deeded
- Garage Spaces: 1
- Parking: Off-Street, Deeded, Guest, Paved Driveway
- Parking Spaces: 2
Utilities
- Cooling Zones: 1
- Heat Zones: 1
- Hot Water: Tank
- Utility Connections: for Gas Range, for Electric Range, for Gas Oven, for Electric Oven, for Electric Dryer, Washer Hookup, Icemaker Connection
Condo/Co-op/Association
- Condominium Name: Berlin Woods Condominiums
- Association Fee Includes: Master Insurance, Exterior Maintenance, Road Maintenance, Landscaping, Snow Removal, Refuse Removal
- Association Pool: No
- Management: Professional - Off Site, Developer Control
- Pets Allowed: Yes
- No Units: 32
- Unit Building: 91
Home Values in the Area
Average Home Value in this Area
Purchase History
| Date | Type | Sale Price | Title Company |
|---|---|---|---|
| Not Resolvable | $393,000 | -- | |
| Not Resolvable | $346,350 | -- | |
| Not Resolvable | $346,350 | -- |
Mortgage History
| Date | Status | Loan Amount | Loan Type |
|---|---|---|---|
| Closed | $361,799 | New Conventional |
Property History
| Date | Event | Price | Change | Sq Ft Price |
|---|---|---|---|---|
| 10/09/2015 10/09/15 | Sold | $393,000 | 0.0% | $253 / Sq Ft |
| 09/14/2015 09/14/15 | Pending | -- | -- | -- |
| 08/24/2015 08/24/15 | Off Market | $393,000 | -- | -- |
| 07/16/2015 07/16/15 | For Sale | $399,900 | +15.5% | $258 / Sq Ft |
| 02/06/2013 02/06/13 | Sold | $346,350 | +15.8% | $213 / Sq Ft |
| 05/24/2012 05/24/12 | Pending | -- | -- | -- |
| 03/29/2012 03/29/12 | For Sale | $299,000 | -- | $184 / Sq Ft |
Tax History
| Year | Tax Paid | Tax Assessment Tax Assessment Total Assessment is a certain percentage of the fair market value that is determined by local assessors to be the total taxable value of land and additions on the property. | Land | Improvement |
|---|---|---|---|---|
| 2025 | $69 | $484,500 | $0 | $484,500 |
| 2024 | $5,908 | $463,400 | $0 | $463,400 |
| 2023 | $5,987 | $432,600 | $0 | $432,600 |
| 2022 | $6,493 | $415,400 | $0 | $415,400 |
| 2021 | $6,034 | $387,300 | $0 | $387,300 |
| 2020 | $5,910 | $374,300 | $0 | $374,300 |
| 2019 | $5,629 | $374,300 | $0 | $374,300 |
| 2018 | $5,428 | $371,800 | $0 | $371,800 |
| 2017 | $5,341 | $337,000 | $0 | $337,000 |
| 2016 | $5,117 | $322,200 | $0 | $322,200 |
| 2015 | $5,158 | $320,600 | $0 | $320,600 |
About the Listing Agent

Michelle is a seasoned professional who brings a wealth of knowledge to the real estate industry. Michelle is a skilled negotiator with professional demeanor and strong attention to detail. Michelle is a licensed Real Estate Broker, along with being a Notary Public and recently attended evening classes to get her residential home inspector license. She has been recognized in Madison's Who's Who, a member of National Association of Professional Women, and has attended several Women in Leadership
Michelle's Other Listings
Source: MLS Property Information Network (MLS PIN)
MLS Number: 71359418
APN: BERL-000120-000019-000009
- 8 Deer Path Unit 8
- 19 Deer Path
- 414 River Rd
- 125 Chapin Rd Unit 3F
- 111 Brigham St Unit 10,A
- 316 Brigham St
- 83 Brigham St
- 168 River Rd E Unit Lot 2
- 168 River Rd E Unit Lot 6
- 168 River Rd E Unit Lot 15A
- 168 River Rd E Unit Lot 11
- 168 River Rd E Unit Lot 3
- 168 River Rd E Unit Lot 5
- 15 Ordway Rd
- 9 Davis Rd
- 20 Alberta Dr
- 108 Park St
- 3 Lafrance Dr
- 339 Old Central St
- 10 Atherton Rd
