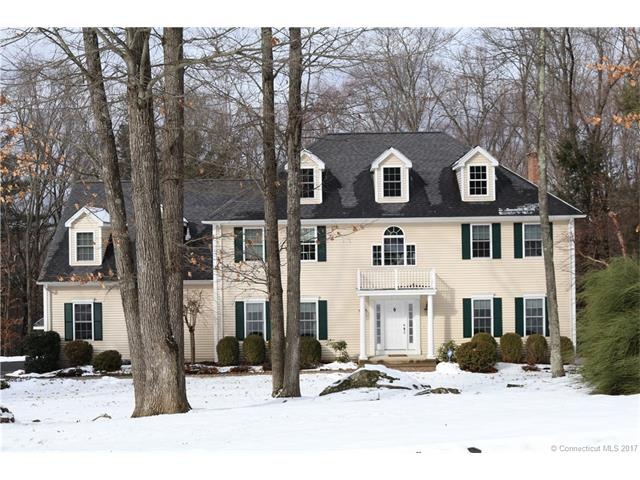
91 Eagle View Rd Southbury, CT 06488
Southbury NeighborhoodEstimated Value: $867,000 - $1,152,000
Highlights
- Open Floorplan
- Colonial Architecture
- Partially Wooded Lot
- Rochambeau Middle School Rated A-
- Deck
- Attic
About This Home
As of May 2017Beautiful custom built home. As you enter the beautiful 2 story foyer you will walk in to the Large eat in kitchen which opens to family room with fireplace, formal living room, office, formal dining room with tray ceiling and butlers pantry, nice built ins, extra large master bedroom suite with his and her walk in closets and full bath, 3 additional large bedrooms and 2 additional baths, large laundry room also adorn this level, also includes 3 car garage, large walk out fully finished lower level
Last Agent to Sell the Property
Coldwell Banker Realty License #RES.0766322 Listed on: 03/16/2017

Home Details
Home Type
- Single Family
Est. Annual Taxes
- $12,466
Year Built
- Built in 2004
Lot Details
- 2.21 Acre Lot
- Open Lot
- Partially Wooded Lot
Home Design
- Colonial Architecture
- Vinyl Siding
Interior Spaces
- 3,976 Sq Ft Home
- Open Floorplan
- Ceiling Fan
- 1 Fireplace
- Thermal Windows
- Walkup Attic
- Home Security System
Kitchen
- Oven or Range
- Dishwasher
Bedrooms and Bathrooms
- 4 Bedrooms
Finished Basement
- Heated Basement
- Walk-Out Basement
- Basement Fills Entire Space Under The House
Parking
- 3 Car Attached Garage
- Parking Deck
- Automatic Garage Door Opener
- Driveway
Outdoor Features
- Deck
- Patio
- Rain Gutters
Schools
- Pboe Elementary School
- Pomperaug High School
Utilities
- Central Air
- Heating System Uses Oil Above Ground
- Private Company Owned Well
- Cable TV Available
Community Details
- No Home Owners Association
Ownership History
Purchase Details
Home Financials for this Owner
Home Financials are based on the most recent Mortgage that was taken out on this home.Purchase Details
Purchase Details
Purchase Details
Similar Homes in Southbury, CT
Home Values in the Area
Average Home Value in this Area
Purchase History
| Date | Buyer | Sale Price | Title Company |
|---|---|---|---|
| Paradiso Michael V | $539,000 | -- | |
| Rosenberg Julie | -- | -- | |
| Rosenberg Larry | $730,000 | -- | |
| Cooper Robinson | $677,500 | -- |
Mortgage History
| Date | Status | Borrower | Loan Amount |
|---|---|---|---|
| Open | Paradiso Michael V | $150,000 | |
| Open | Paradiso Michael V | $405,000 | |
| Closed | Cooper Robinson | $424,100 | |
| Previous Owner | Cooper Robinson | $535,000 | |
| Previous Owner | Cooper Robinson | $75,000 |
Property History
| Date | Event | Price | Change | Sq Ft Price |
|---|---|---|---|---|
| 05/08/2017 05/08/17 | Sold | $539,000 | 0.0% | $136 / Sq Ft |
| 03/27/2017 03/27/17 | Pending | -- | -- | -- |
| 03/16/2017 03/16/17 | For Sale | $539,000 | -- | $136 / Sq Ft |
Tax History Compared to Growth
Tax History
| Year | Tax Paid | Tax Assessment Tax Assessment Total Assessment is a certain percentage of the fair market value that is determined by local assessors to be the total taxable value of land and additions on the property. | Land | Improvement |
|---|---|---|---|---|
| 2024 | $11,814 | $500,580 | $114,430 | $386,150 |
| 2023 | $11,263 | $500,580 | $114,430 | $386,150 |
| 2022 | $10,767 | $375,940 | $109,550 | $266,390 |
| 2021 | $11,015 | $375,940 | $109,550 | $266,390 |
| 2020 | $11,015 | $375,940 | $109,550 | $266,390 |
| 2019 | $10,940 | $375,940 | $109,550 | $266,390 |
| 2018 | $10,902 | $375,940 | $109,550 | $266,390 |
| 2017 | $12,201 | $416,420 | $138,060 | $278,360 |
| 2016 | $12,456 | $432,510 | $138,060 | $294,450 |
| 2015 | $12,283 | $432,510 | $138,060 | $294,450 |
| 2014 | $11,937 | $432,510 | $138,060 | $294,450 |
Agents Affiliated with this Home
-
Kary Apanovitch

Seller's Agent in 2017
Kary Apanovitch
Coldwell Banker Realty
(203) 982-2303
17 in this area
57 Total Sales
-
Robert Ward

Buyer's Agent in 2017
Robert Ward
Coldwell Banker Realty
(203) 470-9818
9 in this area
91 Total Sales
Map
Source: SmartMLS
MLS Number: W10204417
APN: SBUR-000030-000046-E000003V
- 250 Valley Stream Ln
- 186 Flood Bridge Rd
- 60 Riverhill Rd
- 338 Heritage Village Unit D
- 257 Ichabod Rd
- 331 Heritage Village Unit E
- 345 Heritage Village Unit B
- 665 Lakeside Rd
- 852 Bullet Hill Rd
- 374 Heritage Village Unit C
- 400 Ichabod Rd
- 7 Greenwich Dr
- 389 Heritage Village Unit A
- 306 Heritage Village Unit E
- 300 Heritage Village Unit B
- 280 Heritage Village Unit B
- 292 Heritage Village Unit A
- 218 Fish Rock Rd
- 504 Heritage Village Unit A
- 433 Heritage Village Unit A
- 91 Eagle View Rd
- 109 Eagle View Rd
- 75 Eagle View Rd
- 154 Eagle View Rd
- 43 Eagle View Rd
- 182 Eagle View Rd
- 155 Eagle View Rd
- 170 Eagle View Rd
- Lot Eagle View Rd
- 157 Eagle View Rd
- 180 Eagle View Rd
- 1 Georges Hill Rd
- 184 Eagle View Rd
- 8 Georges Hill Rd
- 6 Georges Hill Rd
- 173 Eagle View Rd
- 163 Eagle View Rd
- 0 S Britain Rd Unit W1049207
- 0 S Britain Rd Unit W1050688
- 0 S Britain Rd Unit W1059908
