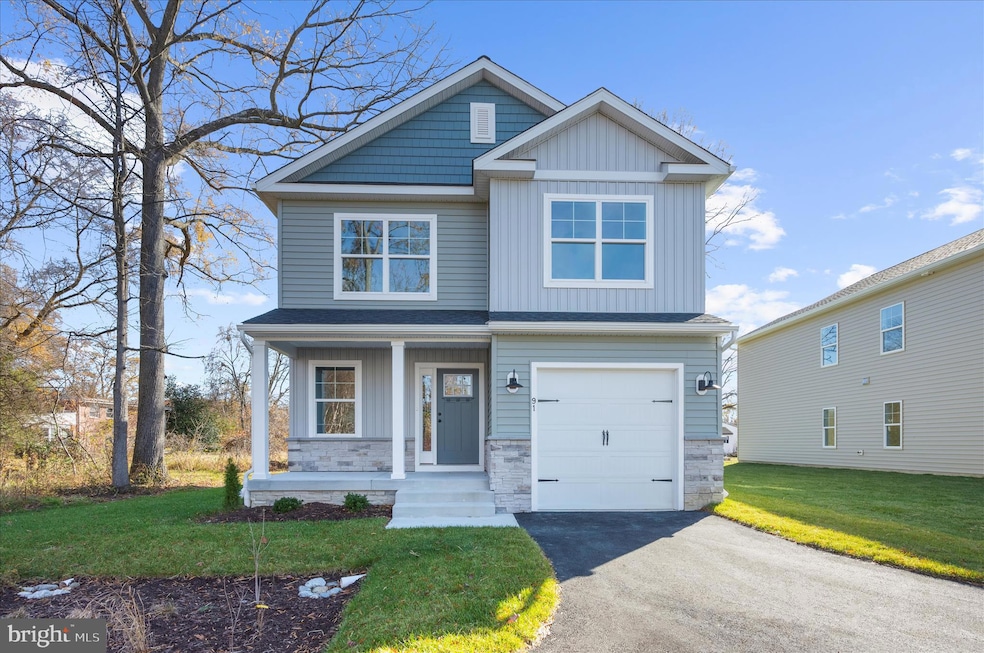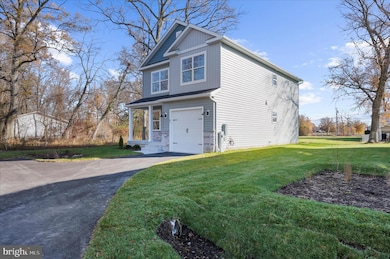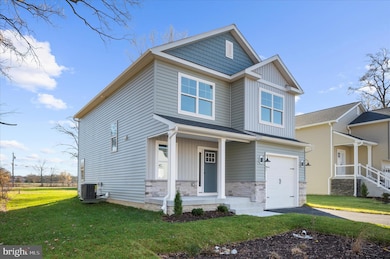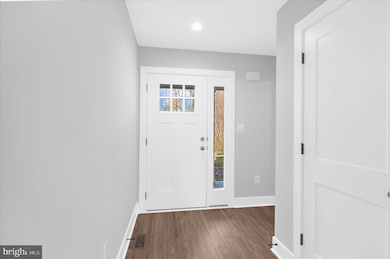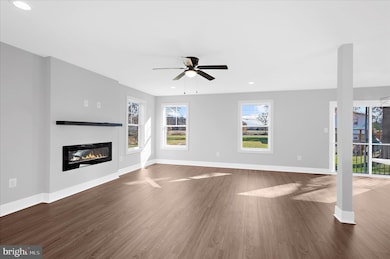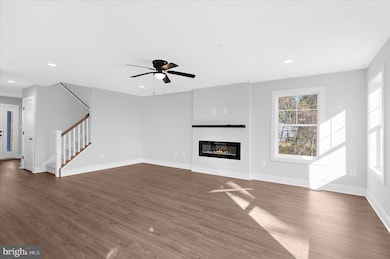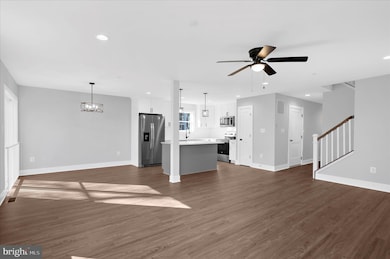91 Edelton Ave Severn, MD 21144
Estimated payment $3,676/month
Highlights
- New Construction
- Attic
- 1 Car Attached Garage
- Craftsman Architecture
- No HOA
- Soaking Tub
About This Home
BRAND NEW CONSTRUCTION COMPLETE AND READY FOR AN IMMEDIATE SETTLEMENT! Beautiful Craftsmanship by Respected Builder Jefton Homes who delivers with upgrades at every turn! Check out the detail on the Exterior with Mixed use of Siding Texture, Colors & Stone! The open-concept design allows for seamless flow between living areas, perfect for both Entertaining and Everyday living. Family Room with Electric Fireplace and Mantle, Dining Area and Kitchen with Granite Counters, White Cabinetry, Island, Subway Tile Backsplash and Stainless Appliances. On the Upper Level, The Primary Bedroom Ensuite complete with a Tub and Tiled Separate Shower with Granite Counters, 3 additional bedrooms, Hall Bath with Tile & Granite Counters and Laundry area. Garage with Drywall & Paint. There is a 4ft crawl space. Step outside to discover the expansive outdoor space, ideal for hosting gatherings or enjoying quiet evenings under the stars. The potential for outdoor living areas, gardens, or even a serene retreat awaits your vision at the this end of the road lot! Perfect commuting location to Ft Meade, NSA, Baltimore & Annapolis. Professional Photos coming soon!
Listing Agent
(410) 991-4988 dorisavani@douglasrealty.info Douglas Realty, LLC Listed on: 11/26/2025

Home Details
Home Type
- Single Family
Est. Annual Taxes
- $5,606
Year Built
- Built in 2025 | New Construction
Lot Details
- 6,752 Sq Ft Lot
- Property is in excellent condition
- Property is zoned R2
Parking
- 1 Car Attached Garage
- 3 Driveway Spaces
- Front Facing Garage
- Garage Door Opener
Home Design
- Craftsman Architecture
- Slab Foundation
- Stone Siding
- Vinyl Siding
Interior Spaces
- 1,904 Sq Ft Home
- Property has 2 Levels
- Ceiling Fan
- Electric Fireplace
- Family Room
- Combination Kitchen and Dining Room
- Carpet
- Crawl Space
- Attic
Kitchen
- Electric Oven or Range
- Built-In Microwave
- Dishwasher
Bedrooms and Bathrooms
- 4 Bedrooms
- Walk-In Closet
- Soaking Tub
- Walk-in Shower
Laundry
- Laundry Room
- Laundry on upper level
Utilities
- Central Air
- Heat Pump System
- Vented Exhaust Fan
- Electric Water Heater
Community Details
- No Home Owners Association
- Grande View Park Subdivision
Listing and Financial Details
- Tax Lot 13
- Assessor Parcel Number 020432290086955
Map
Home Values in the Area
Average Home Value in this Area
Tax History
| Year | Tax Paid | Tax Assessment Tax Assessment Total Assessment is a certain percentage of the fair market value that is determined by local assessors to be the total taxable value of land and additions on the property. | Land | Improvement |
|---|---|---|---|---|
| 2025 | $105 | $475,700 | $191,100 | $284,600 |
| 2024 | $105 | $9,600 | $9,600 | $0 |
| 2023 | $105 | $9,600 | $9,600 | $0 |
| 2022 | $100 | $9,600 | $9,600 | $0 |
| 2021 | $93 | $8,933 | $0 | $0 |
| 2020 | $0 | $10,967 | $0 | $0 |
| 2019 | $75 | $10,300 | $10,300 | $0 |
| 2018 | $104 | $10,300 | $10,300 | $0 |
| 2017 | $106 | $10,300 | $0 | $0 |
| 2016 | -- | $10,300 | $0 | $0 |
| 2015 | -- | $10,300 | $0 | $0 |
| 2014 | -- | $10,300 | $0 | $0 |
Property History
| Date | Event | Price | List to Sale | Price per Sq Ft |
|---|---|---|---|---|
| 11/26/2025 11/26/25 | For Sale | $607,500 | -- | $319 / Sq Ft |
Purchase History
| Date | Type | Sale Price | Title Company |
|---|---|---|---|
| Special Warranty Deed | $125,000 | Capitol Title Group |
Source: Bright MLS
MLS Number: MDAA2131286
APN: 04-322-90086955
- 95 Edelton Ave
- 78 Burns Crossing Rd
- 116 W Virginia Ave
- 118 W Virginia Ave
- 1503 Fall Moon Dr
- 93 Richard Ave
- 8109 Beverly Rd
- 8285 Wb And a Rd
- 213 Burns Crossing Rd
- 8084 Clark Station Rd
- 1552 Ringe Dr
- 200 Mccamish Ct
- 1508 Pullman Dr
- 208 Branchard Ct
- 2680 Rainy Spring Ct
- 8244 Roanoke Ct
- 8533 Okeefe Dr
- 1464 Georgia Ave
- 1552 Falling Brook Ct
- 8238 Wb And a Rd
- 8269 Quarterfield Rd
- 1429 Virginia Ave Unit A
- 2579 Blue Water Blvd
- 8234 Roanoke Ct
- 1732 Red Fox Trail
- 8420 Gale Ln
- 1905 Scaffold Way
- 2430 Knapps Way
- 2067 Hinshaw Dr
- 2067 Hinshaw Dr
- 1513 Wampanoag Dr
- 1833 Richfield Dr
- 2005 Town Center Blvd
- 1501 King Philip Cir
- 1944 Palonia Ct
- 1805 Falcon Ct
- 1905 Bulrush Ct
- 1313 Paul Dr
- 1217 Somerset Rd
- 353 Council Oak Dr
