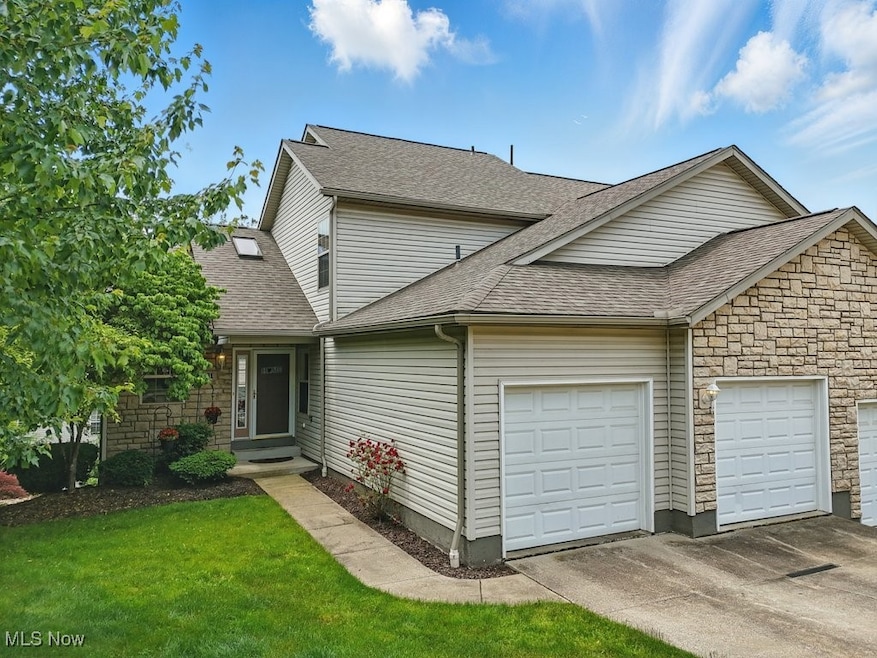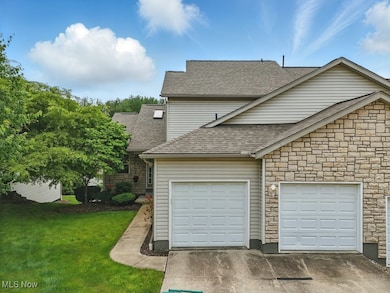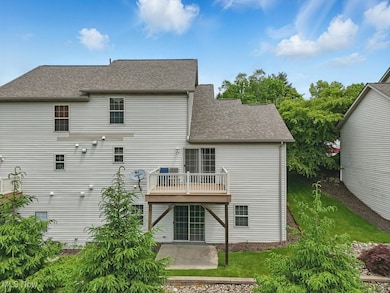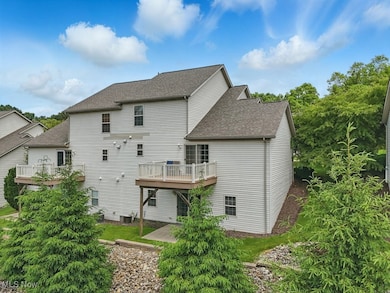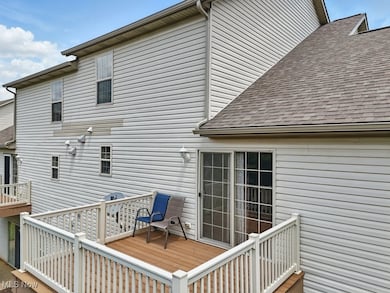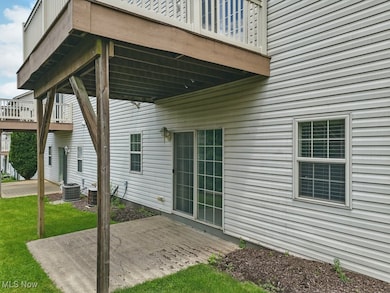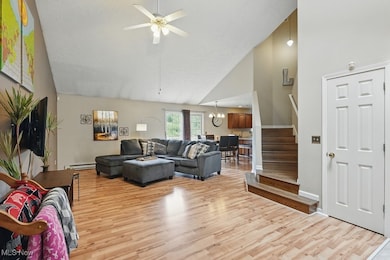
91 Falling Water Cir Unit 47 Munroe Falls, OH 44262
Highlights
- Contemporary Architecture
- 2 Car Direct Access Garage
- Baseboard Heating
- 1 Fireplace
- Forced Air Heating and Cooling System
About This Home
As of August 2025Welcome home to 91 Falling Water Circle! This modern condo has been lovingly maintained and offers an open floor plan perfect for comfortable living and entertaining. Upon entry, you'll be welcomed by an expansive great room featuring vaulted ceilings and sliding doors that lead to a spacious deck. The great room seamlessly flows into the open-concept dining area and a beautifully appointed kitchen with cherry cabinets, granite countertops, a breakfast bar, and all appliances included.
The first floor also features a large bedroom, perfect for first floor living, an office, or a den! Across the hall from the first floor bedroom is a a full bathroom. Conveniently located off the garage is a spacious first-floor laundry room with built-in shelving for extra storage. Upstairs, you’ll find two additional bedrooms connected by a full Jack-and-Jill bathroom. The finished basement is a standout feature, offering an impressive living space with a walkout patio—perfect for hosting gatherings or relaxing outdoors. Updates include: Roof - 2022, Water Heater - 2025, LVP flooring - 2023. Schedule a showing with your favorite agent today! No sign in yard due to HOA rules
Last Agent to Sell the Property
EXP Realty, LLC. Brokerage Email: bryangarra.realtor@gmail.com 330-347-8481 License #2017001083 Listed on: 06/12/2025

Last Buyer's Agent
Berkshire Hathaway HomeServices Simon & Salhany Realty License #700320599

Property Details
Home Type
- Condominium
Est. Annual Taxes
- $4,457
Year Built
- Built in 2002
HOA Fees
- $319 Monthly HOA Fees
Parking
- 2 Car Direct Access Garage
- Garage Door Opener
Home Design
- Contemporary Architecture
- Fiberglass Roof
- Asphalt Roof
- Stone Siding
- Vinyl Siding
Interior Spaces
- 2-Story Property
- 1 Fireplace
- Finished Basement
- Basement Fills Entire Space Under The House
Bedrooms and Bathrooms
- 3 Bedrooms | 1 Main Level Bedroom
- 3 Full Bathrooms
Utilities
- Forced Air Heating and Cooling System
- Baseboard Heating
Community Details
- Association fees include common area maintenance, insurance, ground maintenance, maintenance structure, reserve fund, roof, snow removal
- Falls River Association
- Falls River Xing Cluster Dev Subdivision
Listing and Financial Details
- Assessor Parcel Number 5802686
Ownership History
Purchase Details
Home Financials for this Owner
Home Financials are based on the most recent Mortgage that was taken out on this home.Purchase Details
Home Financials for this Owner
Home Financials are based on the most recent Mortgage that was taken out on this home.Purchase Details
Home Financials for this Owner
Home Financials are based on the most recent Mortgage that was taken out on this home.Purchase Details
Purchase Details
Purchase Details
Home Financials for this Owner
Home Financials are based on the most recent Mortgage that was taken out on this home.Purchase Details
Home Financials for this Owner
Home Financials are based on the most recent Mortgage that was taken out on this home.Similar Homes in Munroe Falls, OH
Home Values in the Area
Average Home Value in this Area
Purchase History
| Date | Type | Sale Price | Title Company |
|---|---|---|---|
| Warranty Deed | $160,000 | Revere Title | |
| Warranty Deed | $108,000 | None Available | |
| Deed | -- | None Available | |
| Limited Warranty Deed | -- | Ohio Title Co | |
| Sheriffs Deed | $108,000 | Attorney | |
| Warranty Deed | $170,000 | Hemc Majestic Title Agency L | |
| Warranty Deed | $167,276 | Kent Title Agency Inc |
Mortgage History
| Date | Status | Loan Amount | Loan Type |
|---|---|---|---|
| Open | $101,990 | Credit Line Revolving | |
| Closed | $125,000 | Credit Line Revolving | |
| Closed | $39,400 | Commercial | |
| Closed | $119,775 | Commercial | |
| Closed | $128,000 | New Conventional | |
| Previous Owner | $37,600 | Unknown | |
| Previous Owner | $102,600 | New Conventional | |
| Previous Owner | $197,671 | FHA | |
| Previous Owner | $34,000 | Stand Alone Second | |
| Previous Owner | $136,000 | Fannie Mae Freddie Mac | |
| Previous Owner | $162,200 | No Value Available |
Property History
| Date | Event | Price | Change | Sq Ft Price |
|---|---|---|---|---|
| 08/28/2025 08/28/25 | Sold | $250,000 | -7.4% | $102 / Sq Ft |
| 07/31/2025 07/31/25 | Pending | -- | -- | -- |
| 07/17/2025 07/17/25 | Price Changed | $269,900 | -1.0% | $110 / Sq Ft |
| 06/26/2025 06/26/25 | Price Changed | $272,500 | -0.9% | $111 / Sq Ft |
| 06/19/2025 06/19/25 | Price Changed | $275,000 | -1.8% | $112 / Sq Ft |
| 06/12/2025 06/12/25 | For Sale | $280,000 | +75.0% | $114 / Sq Ft |
| 05/22/2015 05/22/15 | Sold | $160,000 | -3.0% | $67 / Sq Ft |
| 04/19/2015 04/19/15 | Pending | -- | -- | -- |
| 04/17/2015 04/17/15 | For Sale | $164,900 | +52.7% | $69 / Sq Ft |
| 12/28/2012 12/28/12 | Sold | $108,000 | -13.5% | $45 / Sq Ft |
| 11/13/2012 11/13/12 | Pending | -- | -- | -- |
| 09/26/2012 09/26/12 | For Sale | $124,900 | +7.7% | $52 / Sq Ft |
| 09/17/2012 09/17/12 | Sold | $116,000 | -20.0% | $48 / Sq Ft |
| 07/10/2012 07/10/12 | Pending | -- | -- | -- |
| 04/03/2012 04/03/12 | For Sale | $145,000 | -- | $61 / Sq Ft |
Tax History Compared to Growth
Tax History
| Year | Tax Paid | Tax Assessment Tax Assessment Total Assessment is a certain percentage of the fair market value that is determined by local assessors to be the total taxable value of land and additions on the property. | Land | Improvement |
|---|---|---|---|---|
| 2025 | $4,313 | $77,813 | $11,806 | $66,007 |
| 2024 | $4,313 | $77,813 | $11,806 | $66,007 |
| 2023 | $4,313 | $77,813 | $11,806 | $66,007 |
| 2022 | $3,873 | $60,414 | $9,153 | $51,261 |
| 2021 | $3,360 | $60,414 | $9,153 | $51,261 |
| 2020 | $3,301 | $60,410 | $9,150 | $51,260 |
| 2019 | $3,154 | $53,220 | $9,150 | $44,070 |
| 2018 | $3,102 | $53,220 | $9,150 | $44,070 |
| 2017 | $2,679 | $53,220 | $9,150 | $44,070 |
| 2016 | $2,861 | $48,150 | $9,150 | $39,000 |
| 2015 | $2,679 | $48,150 | $9,150 | $39,000 |
| 2014 | $2,682 | $48,150 | $9,150 | $39,000 |
| 2013 | $3,072 | $52,120 | $10,610 | $41,510 |
Agents Affiliated with this Home
-
Bryan Garra

Seller's Agent in 2025
Bryan Garra
EXP Realty, LLC.
(330) 347-8481
2 in this area
310 Total Sales
-
Paul Simon

Buyer's Agent in 2025
Paul Simon
Berkshire Hathaway HomeServices Simon & Salhany Realty
(330) 801-3079
2 in this area
128 Total Sales
-
Christian Simon

Buyer Co-Listing Agent in 2025
Christian Simon
Berkshire Hathaway HomeServices Simon & Salhany Realty
(330) 414-7089
1 in this area
16 Total Sales
-
Rich Lubinski

Seller's Agent in 2015
Rich Lubinski
Howard Hanna
(330) 622-0501
14 Total Sales
-
Jim Iona
J
Buyer's Agent in 2015
Jim Iona
J. M. I. Realty Group, Inc.
(330) 630-2311
1 in this area
19 Total Sales
-
L
Seller's Agent in 2012
Lorna Justice
Deleted Agent
Map
Source: MLS Now
MLS Number: 5130210
APN: 58-02686
- 82 Silver Valley Blvd Unit B82
- 116 Silver Valley Blvd Unit D116
- 432 N Main St
- 70 Richard Dr
- 3068 Kent Rd Unit 210
- 2049 Echo Rd
- 229 Pinehurst Rd
- 134 S Main St Unit B11
- 3366 Darrow Rd
- 400 Cathy Dr
- 350 Charring Cross Dr
- 3005 Kent Rd
- 1861 Gorge Park Blvd
- 2375 Plymouth Ln
- 3444 Hiwood Ave
- 120 Luden Ave
- 3432 Adaline Dr
- 3512 Orchard Dr
- 1491 Munroe Falls Ave
- 2630 Oak Park Blvd
