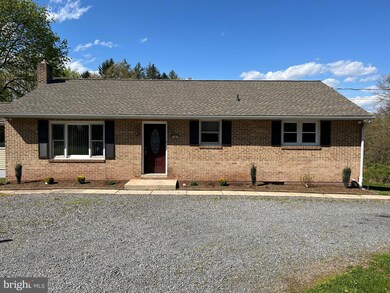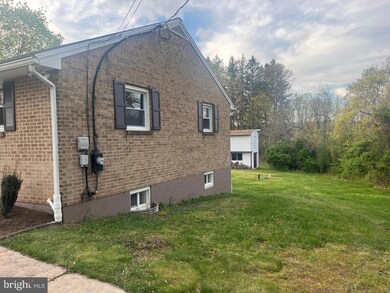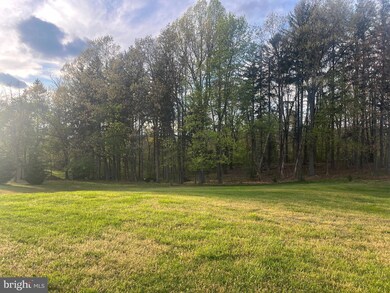
91 Fitterling Rd Mohnton, PA 19540
Brecknock NeighborhoodHighlights
- View of Trees or Woods
- Wood Burning Stove
- Wooded Lot
- Deck
- Mountainous Lot
- Traditional Floor Plan
About This Home
As of May 2024Country setting 1.1 acre lot, brick ranch home in the Hidden Valley neighborhood in the Governor Mifflin school district. Across the street from Buxton Concervaney & 47 acre preserved wooded passive park. Enjoy this lovely home with a bright Lv. Rm., huge kitchen with lots of cabinets and counter space, tile backsplash recessed lighting and stainless steel appliances, primary Bd. Rm. large enough to house a king sized bed, 2 additional private Bdrms both with ample closet space. Walk up floor attic for plenty of storage space, updated full bathroom with wainscot and tile tub/shower combo. Walk out daylight lower level has been totally renovated and features LVP flooring, recessed lighting, wood pellet stove, new laundry room with full bathroom, enormous size family Rm. Take pleasure outside in the covered screened in porch off the kitchen, or outback on the maintenance free deck that overlooks a secluded backyard. 2 sty shed in rear yard. Whole house generator sellers are including with home. All tucked away back on a quiet rural street yet only minutes to schools, shopping, and major highways.
Last Agent to Sell the Property
RE/MAX Patriots License #RS158958A Listed on: 04/22/2024

Home Details
Home Type
- Single Family
Est. Annual Taxes
- $4,626
Year Built
- Built in 1978
Lot Details
- 1.11 Acre Lot
- Level Lot
- Open Lot
- Mountainous Lot
- Wooded Lot
- Backs to Trees or Woods
- Back, Front, and Side Yard
- Property is in very good condition
Home Design
- Traditional Architecture
- Brick Exterior Construction
- Brick Foundation
- Block Foundation
- Shingle Roof
- Asphalt Roof
Interior Spaces
- 1,288 Sq Ft Home
- Property has 1 Level
- Traditional Floor Plan
- Ceiling Fan
- Recessed Lighting
- 1 Fireplace
- Wood Burning Stove
- Replacement Windows
- Window Screens
- Combination Kitchen and Dining Room
- Carpet
- Views of Woods
Kitchen
- Eat-In Kitchen
- Electric Oven or Range
- Self-Cleaning Oven
- Range Hood
- Microwave
- Dishwasher
- Stainless Steel Appliances
Bedrooms and Bathrooms
- 3 Main Level Bedrooms
- 1 Full Bathroom
- Bathtub with Shower
Laundry
- Laundry on lower level
- Electric Dryer
- Washer
Basement
- Walk-Out Basement
- Basement Fills Entire Space Under The House
- Sump Pump
Home Security
- Storm Doors
- Fire and Smoke Detector
Parking
- 3 Parking Spaces
- 3 Driveway Spaces
- Off-Street Parking
Accessible Home Design
- Level Entry For Accessibility
Outdoor Features
- Deck
- Screened Patio
- Shed
- Porch
Utilities
- Window Unit Cooling System
- Pellet Stove burns compressed wood to generate heat
- Electric Baseboard Heater
- 200+ Amp Service
- Well
- Electric Water Heater
- On Site Septic
Community Details
- No Home Owners Association
- Hidden Valley Subdivision
Listing and Financial Details
- Tax Lot 5352
- Assessor Parcel Number 34-4393-02-57-5352
Ownership History
Purchase Details
Home Financials for this Owner
Home Financials are based on the most recent Mortgage that was taken out on this home.Purchase Details
Home Financials for this Owner
Home Financials are based on the most recent Mortgage that was taken out on this home.Purchase Details
Home Financials for this Owner
Home Financials are based on the most recent Mortgage that was taken out on this home.Purchase Details
Similar Homes in Mohnton, PA
Home Values in the Area
Average Home Value in this Area
Purchase History
| Date | Type | Sale Price | Title Company |
|---|---|---|---|
| Deed | $380,000 | Stewart Title | |
| Deed | $360,000 | Regal Abstract | |
| Deed | $182,900 | None Available | |
| Deed | $121,000 | None Available |
Mortgage History
| Date | Status | Loan Amount | Loan Type |
|---|---|---|---|
| Open | $315,000 | New Conventional | |
| Previous Owner | $369,383 | New Conventional | |
| Previous Owner | $111,000 | New Conventional | |
| Previous Owner | $10,000 | Unknown | |
| Previous Owner | $16,094 | Unknown |
Property History
| Date | Event | Price | Change | Sq Ft Price |
|---|---|---|---|---|
| 05/31/2024 05/31/24 | Sold | $389,000 | 0.0% | $302 / Sq Ft |
| 04/23/2024 04/23/24 | Pending | -- | -- | -- |
| 04/22/2024 04/22/24 | For Sale | $389,000 | +8.1% | $302 / Sq Ft |
| 10/30/2023 10/30/23 | Sold | $360,000 | 0.0% | $154 / Sq Ft |
| 10/10/2023 10/10/23 | Price Changed | $360,000 | +2.9% | $154 / Sq Ft |
| 10/03/2023 10/03/23 | For Sale | $349,900 | -- | $149 / Sq Ft |
| 10/03/2023 10/03/23 | Pending | -- | -- | -- |
Tax History Compared to Growth
Tax History
| Year | Tax Paid | Tax Assessment Tax Assessment Total Assessment is a certain percentage of the fair market value that is determined by local assessors to be the total taxable value of land and additions on the property. | Land | Improvement |
|---|---|---|---|---|
| 2025 | $1,369 | $114,700 | $45,400 | $69,300 |
| 2024 | $4,745 | $114,700 | $45,400 | $69,300 |
| 2023 | $4,569 | $114,700 | $45,400 | $69,300 |
| 2022 | $4,511 | $114,700 | $45,400 | $69,300 |
| 2021 | $4,454 | $114,700 | $45,400 | $69,300 |
| 2020 | $4,454 | $114,700 | $45,400 | $69,300 |
| 2019 | $4,368 | $114,700 | $45,400 | $69,300 |
| 2018 | $4,311 | $114,700 | $45,400 | $69,300 |
| 2017 | $4,221 | $114,700 | $45,400 | $69,300 |
| 2016 | $1,090 | $114,700 | $45,400 | $69,300 |
| 2015 | $1,090 | $114,700 | $45,400 | $69,300 |
| 2014 | $1,048 | $112,400 | $45,400 | $67,000 |
Agents Affiliated with this Home
-
Timothy Martin

Seller's Agent in 2024
Timothy Martin
RE/MAX
(717) 355-0849
2 in this area
43 Total Sales
-
Tiffany Evans

Buyer's Agent in 2024
Tiffany Evans
Daryl Tillman Realty Group
(484) 651-9431
1 in this area
11 Total Sales
-
Kylie Walbert

Seller's Agent in 2023
Kylie Walbert
BHHS Homesale Realty- Reading Berks
(610) 334-0261
2 in this area
221 Total Sales
Map
Source: Bright MLS
MLS Number: PABK2041658
APN: 34-4393-02-57-5352
- 12 Chestnut Hill Dr
- 6 Guigley Dr
- 1088 Imperial Dr
- 2567 Welsh Rd
- 338 Candy Rd
- 2361 Welsh Rd
- 566 Imperial Dr
- 479 Imperial Dr
- 5024 Chelsea Dr
- 10 Hidden Pond Dr
- 5075 Lakewood Dr
- 22 Fawn Dr
- 49 Yorkshire Rd
- 720 Wyomissing Rd
- 250 Main St
- 26 W Fairview St
- 64 W Fairview St
- 154 Woodland Ave
- 94 Pennypacker Rd
- 19 Reed St






