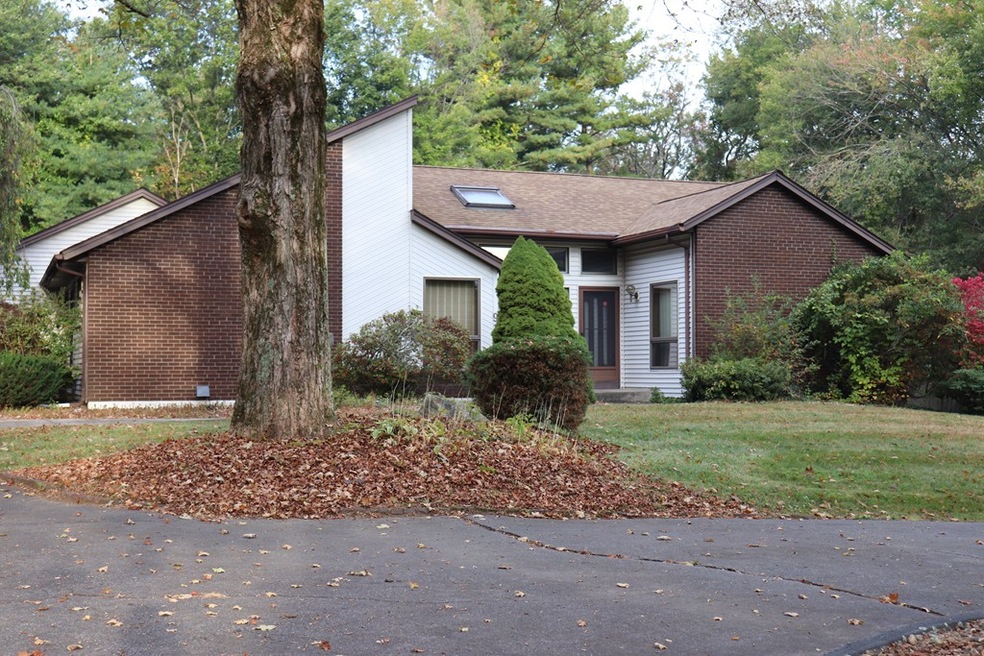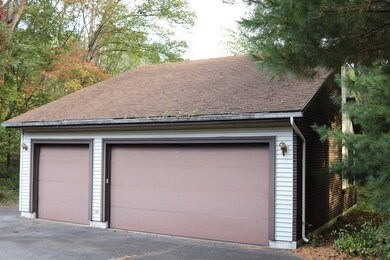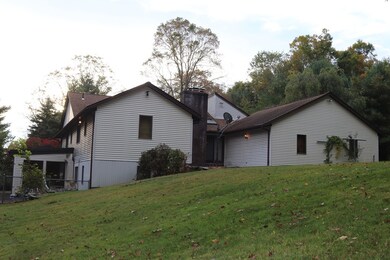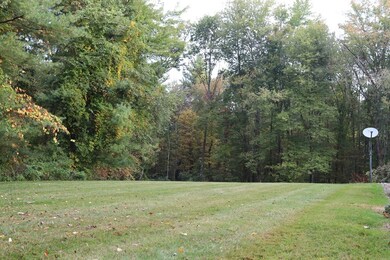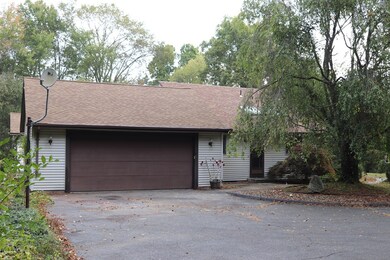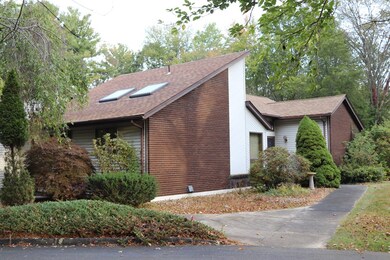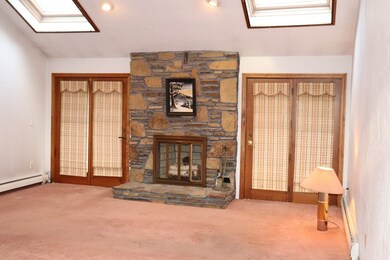
91 Fitzpatrick Rd Grafton, MA 01519
Estimated Value: $706,000 - $897,164
Highlights
- In Ground Pool
- Landscaped Professionally
- Patio
- Grafton High School Rated A-
- Attic
- Tile Flooring
About This Home
As of January 2020This sprawling contemporary ranch was built to cater to all of its original owner's dreams. Special features include 6 garages, a sauna, in-ground pool, indoor hot tub room, game/media room and more. Abundant recessed lighting, ceiling fans, skylights, beamed and cathedral ceilings... And all of this is situated on a very private 1.5 acre lot on lovely Fitzpatrick Road. The open concept home is unique and offers easy access to sleeping quarters, living and recreation space and the outdoors. Need extra space? It has tons of it including six garages: 2 attached, 3 detached with second story storage, and one under for yard and pool equipment, and would be perfect for someone with hobbies or a home business. It does need some freshening up, but what a wonderful opportunity for someone with vision. Easy to show. Call today for a private showing.
Home Details
Home Type
- Single Family
Est. Annual Taxes
- $10,214
Year Built
- Built in 1983
Lot Details
- Stone Wall
- Landscaped Professionally
- Sprinkler System
Parking
- 6 Car Garage
Interior Spaces
- Window Screens
- Attic
- Basement
Kitchen
- Built-In Oven
- Built-In Range
- Microwave
- Compactor
- Disposal
Flooring
- Wall to Wall Carpet
- Tile
- Vinyl
Laundry
- Dryer
- Washer
Pool
- In Ground Pool
- Spa
Outdoor Features
- Patio
- Rain Gutters
Utilities
- Central Air
- Hot Water Baseboard Heater
- Heating System Uses Oil
- Water Holding Tank
- Water Heater
- Private Sewer
- Cable TV Available
Listing and Financial Details
- Assessor Parcel Number M:0088 B:0000 L:0402.0
Ownership History
Purchase Details
Home Financials for this Owner
Home Financials are based on the most recent Mortgage that was taken out on this home.Purchase Details
Home Financials for this Owner
Home Financials are based on the most recent Mortgage that was taken out on this home.Similar Homes in the area
Home Values in the Area
Average Home Value in this Area
Purchase History
| Date | Buyer | Sale Price | Title Company |
|---|---|---|---|
| Swerling Bradley G | $385,000 | None Available | |
| Kallio Robert S | $305,250 | -- |
Mortgage History
| Date | Status | Borrower | Loan Amount |
|---|---|---|---|
| Open | Swerling Bradley G | $308,000 | |
| Previous Owner | Kallio Robert S | $250,000 | |
| Previous Owner | Kallio Robert S | $28,000 | |
| Previous Owner | Kallio Robert S | $203,000 |
Property History
| Date | Event | Price | Change | Sq Ft Price |
|---|---|---|---|---|
| 01/09/2020 01/09/20 | Sold | $385,000 | -23.0% | $104 / Sq Ft |
| 11/26/2019 11/26/19 | Pending | -- | -- | -- |
| 10/03/2019 10/03/19 | For Sale | $500,000 | -- | $135 / Sq Ft |
Tax History Compared to Growth
Tax History
| Year | Tax Paid | Tax Assessment Tax Assessment Total Assessment is a certain percentage of the fair market value that is determined by local assessors to be the total taxable value of land and additions on the property. | Land | Improvement |
|---|---|---|---|---|
| 2025 | $10,214 | $732,700 | $221,300 | $511,400 |
| 2024 | $10,034 | $701,200 | $211,000 | $490,200 |
| 2023 | $9,919 | $631,400 | $211,000 | $420,400 |
| 2022 | $9,536 | $564,900 | $181,100 | $383,800 |
| 2021 | $9,107 | $530,100 | $164,600 | $365,500 |
| 2020 | $9,766 | $591,900 | $164,600 | $427,300 |
| 2019 | $9,070 | $544,400 | $143,200 | $401,200 |
| 2018 | $8,899 | $536,400 | $142,900 | $393,500 |
| 2017 | $8,692 | $530,000 | $136,500 | $393,500 |
| 2016 | $8,122 | $484,900 | $124,600 | $360,300 |
| 2015 | $7,879 | $477,500 | $117,800 | $359,700 |
| 2014 | $7,192 | $471,300 | $143,300 | $328,000 |
Agents Affiliated with this Home
-
Stephen Laska

Seller's Agent in 2020
Stephen Laska
Re/Max Vision
38 Total Sales
Map
Source: MLS Property Information Network (MLS PIN)
MLS Number: 72574516
APN: GRAF-000088-000000-004020
- 8 Brian Cir
- 58 Fitzpatrick Rd
- Lot 1 Cooper Rd
- 2 Cooper Rd
- 17 Sean Mikeal Way
- 21 Coldbrook Rd
- 80 Ariel Cir
- 25 Rayburn Dr
- 81 Millbury St
- 163 Main St
- 24 Potter Hill Rd
- 21 Rose Ln
- 8 Hudson Ave
- 156 Brigham Hill Rd
- 13 Pullard Rd Unit 2
- 42 Fisherville Terrace
- 41 Riverlin St
- 15 Dodge Hill Rd
- 55 Hartness Rd
- 29 Pullard Rd
- 91 Fitzpatrick Rd
- 92 Fitzpatrick Rd
- 1 Brian Cir
- 94 Fitzpatrick Rd
- 87 Fitzpatrick Rd
- 96 Fitzpatrick Rd
- 84 Fitzpatrick Rd
- 3 Brian Cir
- 98 Fitzpatrick Rd
- 105 Fitzpatrick Rd
- 82 Fitzpatrick Rd
- 2 Brian Cir
- 100 Fitzpatrick Rd
- 5 Brian Cir
- 4 Brian Cir
- 80 Fitzpatrick Rd
- 102 Fitzpatrick Rd
- 7 Brian Cir
- 6 Brian Cir
- 78 Fitzpatrick Rd
