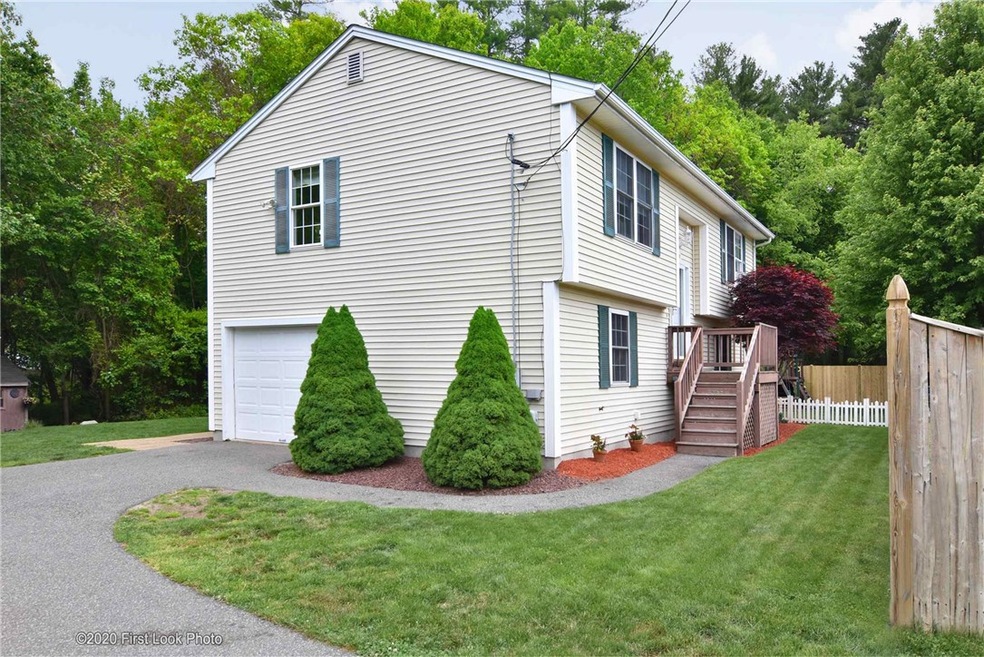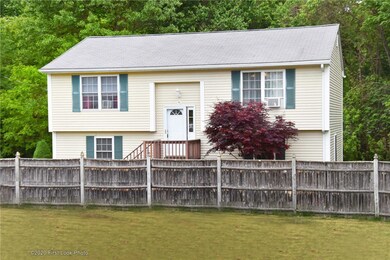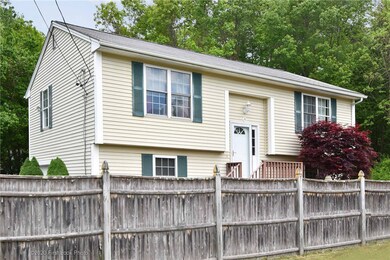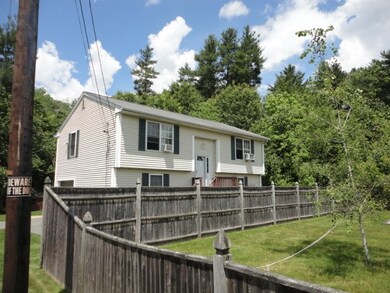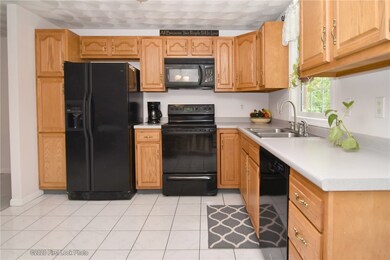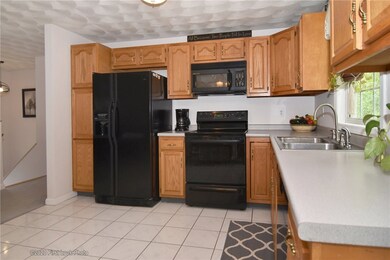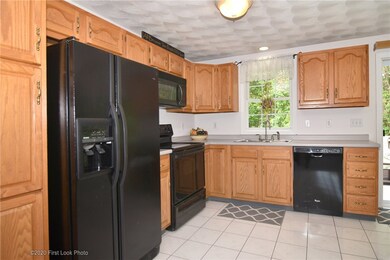
91 Fox Run Dr Harrisville, RI 02830
Pascoag-Harrisville NeighborhoodEstimated Value: $447,754 - $497,000
Highlights
- Raised Ranch Architecture
- Laundry Room
- Baseboard Heating
- 1 Car Attached Garage
- Storage Room
- 3-minute walk to Fresh Laundromat
About This Home
As of July 2020Welcome to 91 Fox Run Drive, Burriville, Don't miss this adorable Raised Ranch Home in the Harrisville section of Burrillville. This home is located at the end of a quiet cul-de-sac with 3 beds ++ and 2 full bathrooms This home offers a large family room and eat in kitchen which leads to a deck over looking a fire-pit, shed and private woodsy yard. House painted in the last month and carpet throughout. The basement is finished with a walkout and master bedroom, for extra living space. This is a "rear lot" so it has extra privacy. Just a few minutes walk to parks, library, theater, waterfall, school, bike trail and restaurants. Call for a private showing today. (note a retention brook in rear of property)
Last Agent to Sell the Property
RE/MAX South County License #RES.0031703 Listed on: 06/03/2020

Home Details
Home Type
- Single Family
Est. Annual Taxes
- $3,912
Year Built
- Built in 2000
Lot Details
- 0.53 Acre Lot
Parking
- 1 Car Attached Garage
- Garage Door Opener
Home Design
- Raised Ranch Architecture
- Vinyl Siding
- Concrete Perimeter Foundation
Interior Spaces
- 2-Story Property
- Storage Room
- Laundry Room
- Utility Room
- Carpet
Bedrooms and Bathrooms
- 3 Bedrooms
- 2 Full Bathrooms
Finished Basement
- Basement Fills Entire Space Under The House
- Interior and Exterior Basement Entry
Utilities
- No Cooling
- Heating System Uses Oil
- Baseboard Heating
- 200+ Amp Service
- Gas Water Heater
Listing and Financial Details
- Tax Lot 46
- Assessor Parcel Number 91FOXRUNDRBURR
Ownership History
Purchase Details
Purchase Details
Home Financials for this Owner
Home Financials are based on the most recent Mortgage that was taken out on this home.Purchase Details
Home Financials for this Owner
Home Financials are based on the most recent Mortgage that was taken out on this home.Purchase Details
Home Financials for this Owner
Home Financials are based on the most recent Mortgage that was taken out on this home.Similar Homes in Harrisville, RI
Home Values in the Area
Average Home Value in this Area
Purchase History
| Date | Buyer | Sale Price | Title Company |
|---|---|---|---|
| Delvalle Marinieves | -- | None Available | |
| Delvallee Marinieves | $290,000 | None Available | |
| Webb James A | $243,000 | -- | |
| Taskin Artin | $191,000 | -- |
Mortgage History
| Date | Status | Borrower | Loan Amount |
|---|---|---|---|
| Previous Owner | Delvallee Marinieves | $275,500 | |
| Previous Owner | Trudeau Kevin | $249,561 | |
| Previous Owner | Trudeau Kevin | $152,800 | |
| Previous Owner | Trudeau Kevin | $159,800 |
Property History
| Date | Event | Price | Change | Sq Ft Price |
|---|---|---|---|---|
| 07/27/2020 07/27/20 | Sold | $290,000 | 0.0% | $156 / Sq Ft |
| 06/27/2020 06/27/20 | Pending | -- | -- | -- |
| 06/03/2020 06/03/20 | For Sale | $289,900 | -- | $156 / Sq Ft |
Tax History Compared to Growth
Tax History
| Year | Tax Paid | Tax Assessment Tax Assessment Total Assessment is a certain percentage of the fair market value that is determined by local assessors to be the total taxable value of land and additions on the property. | Land | Improvement |
|---|---|---|---|---|
| 2024 | $5,039 | $336,400 | $72,100 | $264,300 |
| 2023 | $4,841 | $336,400 | $72,100 | $264,300 |
| 2022 | $4,679 | $336,400 | $72,100 | $264,300 |
| 2021 | $4,015 | $244,500 | $74,200 | $170,300 |
| 2020 | $3,914 | $244,500 | $74,200 | $170,300 |
| 2019 | $3,912 | $244,500 | $74,200 | $170,300 |
| 2018 | $3,751 | $206,100 | $66,700 | $139,400 |
| 2017 | $3,619 | $206,100 | $66,700 | $139,400 |
| 2016 | $3,584 | $206,100 | $66,700 | $139,400 |
| 2015 | $3,300 | $174,800 | $67,300 | $107,500 |
| 2014 | $3,300 | $174,800 | $67,300 | $107,500 |
Agents Affiliated with this Home
-
Sandy Bliven

Seller's Agent in 2020
Sandy Bliven
RE/MAX South County
(401) 714-6359
1 in this area
197 Total Sales
-
Liz Andersen Warner

Seller Co-Listing Agent in 2020
Liz Andersen Warner
RE/MAX South County
(401) 714-6359
1 in this area
88 Total Sales
-
Cheryl Eidinger-Taylor

Buyer's Agent in 2020
Cheryl Eidinger-Taylor
Era Key Realty Services
(508) 254-8000
5 in this area
91 Total Sales
Map
Source: State-Wide MLS
MLS Number: 1252191
APN: BURR-000124-000000-000046
- 164 Centennial St
- 75 Sanwood Dr
- 141 Centennial St
- 287 Union Ave
- 151 Hill Rd
- 143 Smith Rd
- 71 Centennial St
- 2 Emerson Rd
- 361 Chapel St
- 366 Pascoag Main St
- 68 North Rd
- 163 Laurel Ridge Ave
- 333 Sayles Ave
- 265 Sayles Ave Unit 1
- 265 Sayles Ave Unit 13
- 356 Chapel St
- 362 Chapel St
- 161 Sayles Ave
- 53 Kennedy Ln
- 425 Sherman Farm Rd
- 91 Fox Run Dr
- 95 Fox Run Dr
- 87 Fox Run Dr
- 83 Fox Run Dr
- 323 Centennial St
- 339 Centennial St
- 92 Fox Run Dr
- 361 Central St
- 86 Fox Run Dr
- 309 Centennial St
- 79 Fox Run Dr
- 73 Fox Run Dr
- 345 Centennial St
- 303 Centennial St
- 308 Hill Rd
- 63 Fox Run Dr
- 82 Fox Run Dr
- 72 Fox Run Dr
- 338 Centennial St
- 300 Hill Rd
