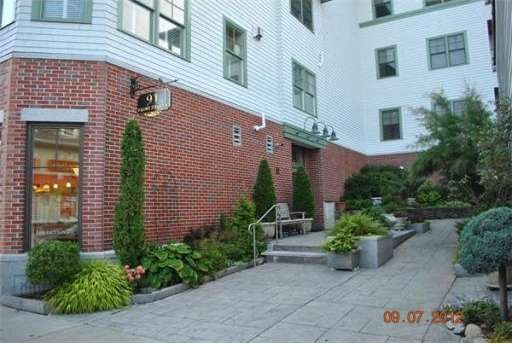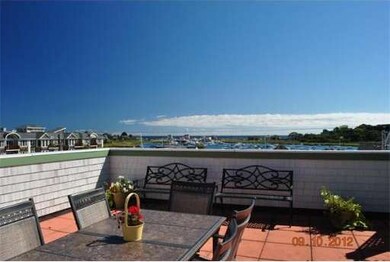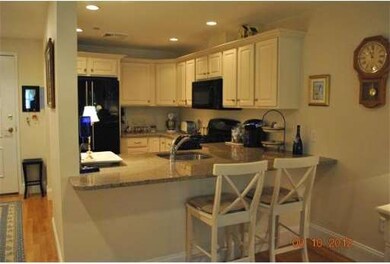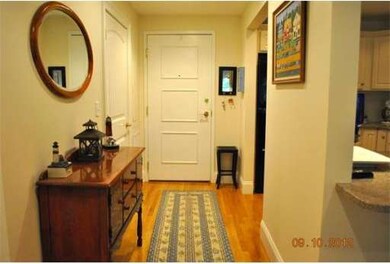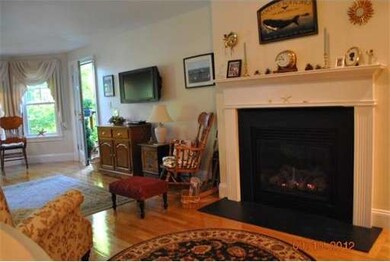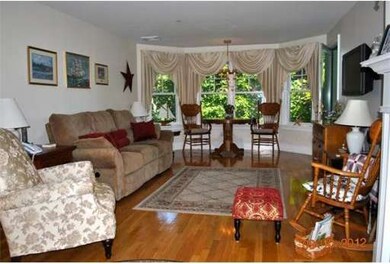
91 Front St Unit 305 Scituate, MA 02066
About This Home
As of May 2025Perched on the third floor of Harborside Village is this comfortable home with open kitchen, fireplaced living room & dining area. Hardwood floors glisten throughout. The kitchen is sparkling with granite and sleek black appliances. Spend the afternoon reading on your private deck while you feel the ocean breezes. This home has a large bedroom with triple windows & lots of natural lighting. Spacious bath has laundry. Visit shops & restaurants or take the train to Boston. Garage space & roof deck
Last Agent to Sell the Property
Peggy Dinger
William Raveis R.E. & Home Services Listed on: 09/10/2012
Last Buyer's Agent
Sally Marr
Coldwell Banker Realty - Cohasset License #455012977
Property Details
Home Type
Condominium
Est. Annual Taxes
$5,277
Year Built
2006
Lot Details
0
Listing Details
- Unit Level: 3
- Unit Placement: Top/Penthouse, Back
- Special Features: None
- Property Sub Type: Condos
- Year Built: 2006
Interior Features
- Has Basement: No
- Fireplaces: 1
- Number of Rooms: 3
- Amenities: Public Transportation, Shopping, Golf Course, Medical Facility, Laundromat, House of Worship, Marina, T-Station
- Electric: 220 Volts, 200 Amps
- Energy: Insulated Windows, Insulated Doors
- Flooring: Wood, Tile
- Insulation: Full
- Interior Amenities: Cable Available, Intercom
- Bathroom #1: First Floor
- Kitchen: First Floor, 11X8
- Living Room: First Floor, 24X13
- Master Bedroom: First Floor, 12X16
- Master Bedroom Description: Hard Wood Floor
Exterior Features
- Construction: Frame
- Exterior: Shingles, Wood
- Exterior Unit Features: Deck - Roof + Access Rights, Balcony, Professional Landscaping
Garage/Parking
- Garage Parking: Attached, Under, Garage Door Opener, Storage, Assigned
- Garage Spaces: 1
- Parking: Off-Street, Assigned, Deeded
- Parking Spaces: 0
Utilities
- Cooling Zones: 1
- Heat Zones: 1
- Hot Water: Electric
- Utility Connections: for Gas Range, for Electric Dryer, Washer Hookup, Icemaker Connection
Condo/Co-op/Association
- Condominium Name: Harborside Village
- Association Fee Includes: Master Insurance, Elevator, Exterior Maintenance, Landscaping, Snow Removal, Extra Storage, Refuse Removal
- Association Pool: No
- Management: Professional - Off Site
- Pets Allowed: Yes w/ Restrictions (See Remarks)
- No Units: 34
- Unit Building: 305
Ownership History
Purchase Details
Home Financials for this Owner
Home Financials are based on the most recent Mortgage that was taken out on this home.Purchase Details
Home Financials for this Owner
Home Financials are based on the most recent Mortgage that was taken out on this home.Purchase Details
Home Financials for this Owner
Home Financials are based on the most recent Mortgage that was taken out on this home.Purchase Details
Purchase Details
Home Financials for this Owner
Home Financials are based on the most recent Mortgage that was taken out on this home.Similar Home in Scituate, MA
Home Values in the Area
Average Home Value in this Area
Purchase History
| Date | Type | Sale Price | Title Company |
|---|---|---|---|
| Deed | $599,000 | None Available | |
| Deed | $599,000 | None Available | |
| Not Resolvable | $412,000 | None Available | |
| Not Resolvable | $311,000 | -- | |
| Not Resolvable | $290,000 | -- | |
| Deed | $300,000 | -- | |
| Deed | $300,000 | -- |
Mortgage History
| Date | Status | Loan Amount | Loan Type |
|---|---|---|---|
| Previous Owner | $202,000 | Stand Alone Refi Refinance Of Original Loan | |
| Previous Owner | $248,800 | New Conventional | |
| Previous Owner | $100,000 | No Value Available | |
| Previous Owner | $300,000 | Purchase Money Mortgage |
Property History
| Date | Event | Price | Change | Sq Ft Price |
|---|---|---|---|---|
| 05/20/2025 05/20/25 | Sold | $599,000 | 0.0% | $685 / Sq Ft |
| 05/02/2025 05/02/25 | Pending | -- | -- | -- |
| 04/09/2025 04/09/25 | For Sale | $599,000 | 0.0% | $685 / Sq Ft |
| 03/30/2023 03/30/23 | Rented | $2,500 | 0.0% | -- |
| 02/06/2023 02/06/23 | Under Contract | -- | -- | -- |
| 01/31/2023 01/31/23 | For Rent | $2,500 | 0.0% | -- |
| 09/01/2020 09/01/20 | Sold | $412,000 | +3.3% | $471 / Sq Ft |
| 07/28/2020 07/28/20 | Pending | -- | -- | -- |
| 07/22/2020 07/22/20 | For Sale | $399,000 | +28.3% | $456 / Sq Ft |
| 11/02/2012 11/02/12 | Sold | $311,000 | -2.8% | $355 / Sq Ft |
| 10/06/2012 10/06/12 | Pending | -- | -- | -- |
| 09/10/2012 09/10/12 | For Sale | $319,900 | -- | $366 / Sq Ft |
Tax History Compared to Growth
Tax History
| Year | Tax Paid | Tax Assessment Tax Assessment Total Assessment is a certain percentage of the fair market value that is determined by local assessors to be the total taxable value of land and additions on the property. | Land | Improvement |
|---|---|---|---|---|
| 2025 | $5,277 | $528,200 | $0 | $528,200 |
| 2024 | $5,165 | $498,600 | $0 | $498,600 |
| 2023 | $5,318 | $466,400 | $0 | $466,400 |
| 2022 | $5,318 | $421,400 | $0 | $421,400 |
| 2021 | $5,035 | $377,700 | $0 | $377,700 |
| 2020 | $4,860 | $360,000 | $0 | $360,000 |
| 2019 | $4,808 | $349,900 | $0 | $349,900 |
| 2018 | $4,767 | $341,700 | $0 | $341,700 |
| 2017 | $4,593 | $326,000 | $0 | $326,000 |
| 2016 | $4,386 | $310,200 | $0 | $310,200 |
| 2015 | $3,960 | $302,300 | $0 | $302,300 |
Agents Affiliated with this Home
-
P
Seller's Agent in 2025
Poppy Troupe
Coldwell Banker Realty - Norwell - Hanover Regional Office
-
A
Buyer's Agent in 2025
Adam Hayes
Milestones Realty
-
M
Seller's Agent in 2020
Michelle Larnard
Michelle Larnard Real Estate Group LLC
-
I
Buyer's Agent in 2020
Isabelle Megard
William Raveis R.E. & Home Services
-
P
Seller's Agent in 2012
Peggy Dinger
William Raveis R.E. & Home Services
-
S
Buyer's Agent in 2012
Sally Marr
Coldwell Banker Realty - Cohasset
Map
Source: MLS Property Information Network (MLS PIN)
MLS Number: 71433222
APN: SCIT-000050-000005-000305
- 91 Front St Unit 109
- 10 Otis Place
- 10 Allen Place
- 48 Sandy Hill Cir Unit 48
- 61 Brook St
- 17 Roberts Dr
- 23 Sunset Rd
- 34 Crescent Ave
- 21 Hatherly Rd Unit 21
- 21 Circuit Ave
- 67 Greenfield Ln
- 142 Tilden Rd
- 23 Foam Rd
- 24 Lynda Ln
- 24 Spaulding Ave
- 86 Lighthouse Rd
- 38 Gilson Rd
- 89 Lighthouse Rd
- 15 Bearce Ln
- 177 Turner Rd
