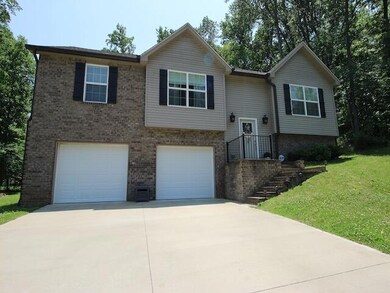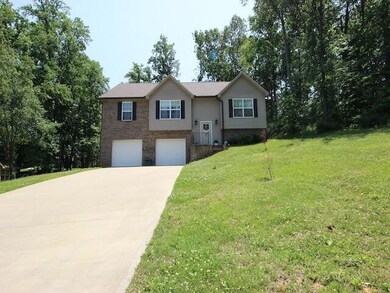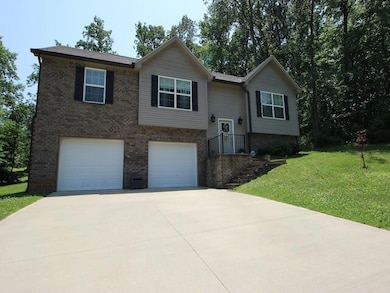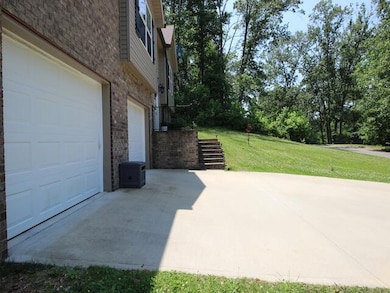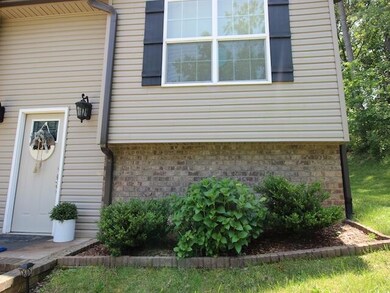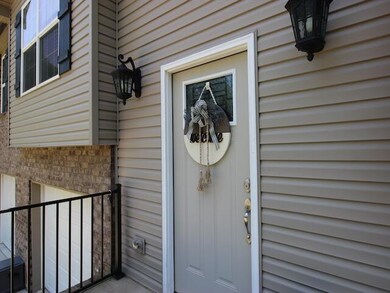
91 Graysons Way Somerset, KY 42503
Estimated payment $1,852/month
Highlights
- View of Trees or Woods
- Attic
- No HOA
- Deck
- Great Room
- Home Office
About This Home
Looking for your New Home with a great amount of living space in a desirable neighborhood with mature trees? Take a look at this 3 BD, 2BTH property built in 2021. Sitting on a half acre lot in Shadow Oaks Subdivision in the Slate Branch Rd area , close to everything Somerset has to offer plus a boat ramp less than 3 miles.The split floor plan design has 2BDS & Bath on one side with Master Ensuite including double vanity with lots of storage & walk-in closet on the other side for added privacy. The semi open concept main area includes, large living room, dining room & well appointed kitchen with granite countertops, soft close cabinets and drawers. Large separate laundry room includes washer/dryer that convey with home. Enjoy your outside living area on spacious deck just outside kitchen.Downstairs can be used for family room/ playroom or many other options to fit your needs, along with a smaller room that could be used as a home office or extra storage. Not to mention the deep oversized garage for your lake toys & more! All this under $300k. Call to schedule your showing today!
Home Details
Home Type
- Single Family
Est. Annual Taxes
- $2,368
Year Built
- Built in 2021
Parking
- 2 Car Garage
- Front Facing Garage
- Garage Door Opener
- Driveway
Property Views
- Woods
- Neighborhood
Home Design
- Split Foyer
- Split Level Home
- Composition Roof
- Vinyl Siding
- Concrete Perimeter Foundation
- Masonite
Interior Spaces
- 2,520 Sq Ft Home
- Multi-Level Property
- Ceiling Fan
- Blinds
- Window Screens
- Entrance Foyer
- Great Room
- Living Room
- Dining Room
- Home Office
- Utility Room
- Pull Down Stairs to Attic
Kitchen
- Oven or Range
- Microwave
- Dishwasher
Flooring
- Laminate
- Tile
Bedrooms and Bathrooms
- 3 Bedrooms
- Walk-In Closet
- 2 Full Bathrooms
Laundry
- Dryer
- Washer
Schools
- Oakhill Elementary School
- Southern Middle School
- Not Applicable Middle School
- Southwestern High School
Utilities
- Cooling Available
- Heat Pump System
- Electric Water Heater
- Septic Tank
Additional Features
- Deck
- 0.51 Acre Lot
Community Details
- No Home Owners Association
- Shadow Oak Subdivision
Listing and Financial Details
- Assessor Parcel Number 041-9-0-31
Map
Home Values in the Area
Average Home Value in this Area
Tax History
| Year | Tax Paid | Tax Assessment Tax Assessment Total Assessment is a certain percentage of the fair market value that is determined by local assessors to be the total taxable value of land and additions on the property. | Land | Improvement |
|---|---|---|---|---|
| 2024 | $2,368 | $320,000 | $10,000 | $310,000 |
| 2023 | $2,490 | $320,000 | $10,000 | $310,000 |
| 2022 | $2,288 | $290,000 | $10,000 | $280,000 |
| 2021 | $41 | $5,000 | $5,000 | $0 |
| 2020 | $41 | $5,000 | $5,000 | $0 |
| 2019 | $77 | $9,000 | $9,000 | $0 |
| 2018 | $76 | $9,000 | $9,000 | $0 |
| 2017 | $74 | $9,000 | $9,000 | $0 |
| 2016 | $74 | $9,000 | $9,000 | $0 |
| 2015 | $73 | $9,000 | $9,000 | $0 |
| 2014 | -- | $9,000 | $9,000 | $0 |
Property History
| Date | Event | Price | Change | Sq Ft Price |
|---|---|---|---|---|
| 06/13/2025 06/13/25 | Pending | -- | -- | -- |
| 06/04/2025 06/04/25 | For Sale | $297,000 | -- | $118 / Sq Ft |
Purchase History
| Date | Type | Sale Price | Title Company |
|---|---|---|---|
| Deed | $287,000 | Attorney Only | |
| Deed | $275,000 | Attorney Only | |
| Deed | $320,000 | Kentucky Mtn Land Title Inc | |
| Grant Deed | $3,000 | -- |
Mortgage History
| Date | Status | Loan Amount | Loan Type |
|---|---|---|---|
| Open | $287,000 | Construction |
Similar Homes in Somerset, KY
Source: ImagineMLS (Bluegrass REALTORS®)
MLS Number: 25011813
APN: 041-9-0-31
- 88 Shadow Oak Dr
- 52 Shadow Oak Dr
- 175 Shadow Oak Dr
- 110 Slate Branch Spur
- 53 Tranquil Point
- 468 Whisper Woods Dr
- LOT 5 Whisper Woods Dr
- 262 Silver Creek Dr
- 449 Silver Creek Dr
- 167 Hidden Springs Dr
- 146 Mallard Cir
- 340 Morning Woods Cove Rd
- 101 Wildwood Dr
- 448 White Tail Run
- Lot 2 & 3 Joe Lewis Rd
- 43 Enclave Dr
- 35 Valley Point Dr
- 2 Goldenberg Ln
- 12 Goldenberg Ln
- 4 Goldenberg Ln

