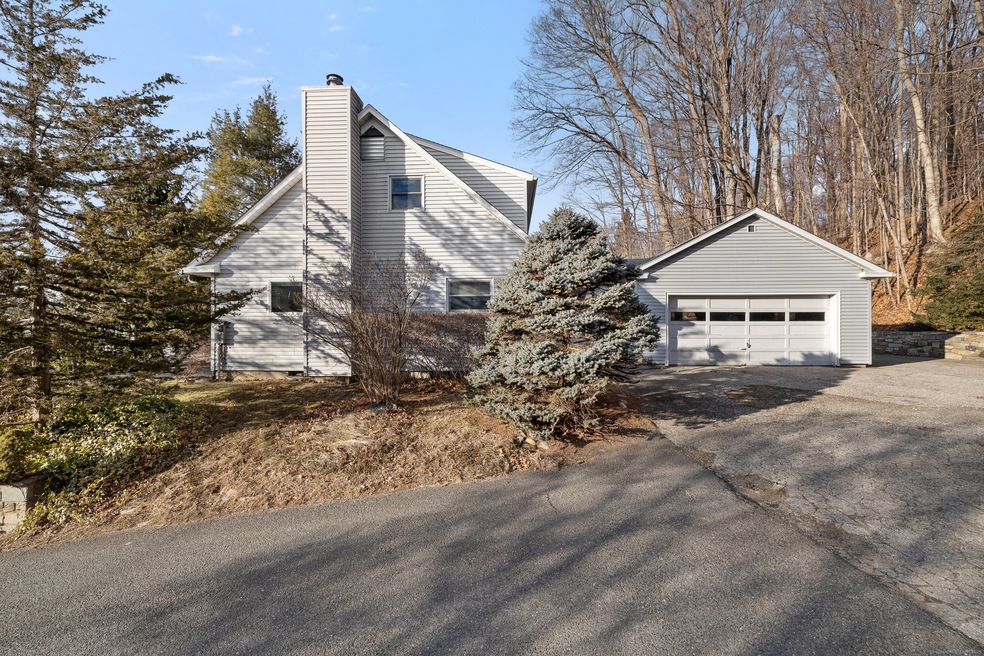
91 Grove St New Milford, CT 06776
Highlights
- Cape Cod Architecture
- Property is near a bus stop
- Ceiling Fan
- 2 Fireplaces
- Attic Fan
- Baseboard Heating
About This Home
As of March 2025A HOME TO LOVE! Welcome to this charming, solid & custom built home close to town with SO many special features! A welcoming slate floor breezeway leads you to an amazing outdoor patio or the large open kitchen featuring a brick fireplace, plenty of cabinetry, pretty stained glass & floor plan versatile to many design options. The unique GE double oven range from its time is practical, functional & fun! Custom woodwork throughout...trims, built-in's, dining room hutch, chair rails and more. Large living room with another stone fireplace, wood paneling & firewood storage. Central vac & nice mechanicals, well maintained. The upstairs bedrooms have plenty of closets for great organization & two bathrooms feature pristine ceramic tile & cute details, even a laundry chute! The beautiful parcel surrounding the home has a pretty lawn, level yard & landscaping PLUS a .33 acre lot is conveyed totaling 0.81 acres! There's more? City water & sewer complete the package. Large full basement has an entertainment room, full bathroom & laundry, ready to be re-finished. Almost 2,000 SF in this home! Fantastic 2 car garage is great for vehicles, toys, lawn equipment, tools & workshop plus plenty of storage above. Nicely located near the New Milford Town Green, downtown shops, theater & super easy commute to main highways. This feel good home is wonderful all around & a GREAT OPPORTUNITY. Subject to probate approval, sold AS-IS. Seller requests highest & best by 12:00 pm Wed 1/29 please!
Home Details
Home Type
- Single Family
Est. Annual Taxes
- $5,284
Year Built
- Built in 1933
Lot Details
- 0.48 Acre Lot
- Property is zoned R82
Parking
- 2 Car Garage
Home Design
- Cape Cod Architecture
- Concrete Foundation
- Asphalt Shingled Roof
- Concrete Siding
- Vinyl Siding
Interior Spaces
- 1,988 Sq Ft Home
- Ceiling Fan
- 2 Fireplaces
- Basement Fills Entire Space Under The House
- Attic Fan
- Electric Range
- Laundry on lower level
Bedrooms and Bathrooms
- 2 Bedrooms
- 2 Full Bathrooms
Location
- Property is near a bus stop
- Property is near a golf course
Schools
- Hill & Plain Elementary School
- Schaghticoke Middle School
- Sarah Noble Middle School
- New Milford High School
Utilities
- Baseboard Heating
- Gas Available at Street
Listing and Financial Details
- Assessor Parcel Number 1872889
Ownership History
Purchase Details
Home Financials for this Owner
Home Financials are based on the most recent Mortgage that was taken out on this home.Map
Similar Homes in the area
Home Values in the Area
Average Home Value in this Area
Purchase History
| Date | Type | Sale Price | Title Company |
|---|---|---|---|
| Executors Deed | $410,000 | None Available | |
| Executors Deed | $410,000 | None Available |
Mortgage History
| Date | Status | Loan Amount | Loan Type |
|---|---|---|---|
| Open | $326,400 | Purchase Money Mortgage | |
| Closed | $326,400 | Purchase Money Mortgage | |
| Previous Owner | $200,000 | No Value Available | |
| Previous Owner | $174,000 | No Value Available |
Property History
| Date | Event | Price | Change | Sq Ft Price |
|---|---|---|---|---|
| 03/25/2025 03/25/25 | Sold | $410,000 | +3.8% | $206 / Sq Ft |
| 01/21/2025 01/21/25 | For Sale | $395,000 | -- | $199 / Sq Ft |
Tax History
| Year | Tax Paid | Tax Assessment Tax Assessment Total Assessment is a certain percentage of the fair market value that is determined by local assessors to be the total taxable value of land and additions on the property. | Land | Improvement |
|---|---|---|---|---|
| 2024 | $5,284 | $177,510 | $41,710 | $135,800 |
| 2023 | $5,144 | $177,510 | $41,710 | $135,800 |
| 2022 | $5,032 | $177,510 | $41,710 | $135,800 |
| 2021 | $4,965 | $177,510 | $41,710 | $135,800 |
| 2020 | $4,790 | $167,020 | $45,640 | $121,380 |
| 2019 | $4,793 | $167,020 | $45,640 | $121,380 |
| 2018 | $4,705 | $167,020 | $45,640 | $121,380 |
| 2017 | $4,551 | $167,020 | $45,640 | $121,380 |
| 2016 | $4,471 | $167,020 | $45,640 | $121,380 |
| 2015 | $4,468 | $167,020 | $45,640 | $121,380 |
| 2014 | $4,393 | $167,020 | $45,640 | $121,380 |
Source: SmartMLS
MLS Number: 24069429
APN: NMIL-000029-000001-000029
- 4 Bostwick Arms Unit 4
- 68 Grove St
- 17 High St
- 26 Valley Dr Unit 26
- 5 Shoverling Ln
- 65 West St Unit 502
- 65 West St Unit 205
- 45 West St Unit 3A
- 17 Fordyce Ct Unit 12
- 17 Fordyce Ct Unit 2
- 26 East St
- 116 Malletts Ln
- 8 Violet Hill Ln
- 18 Outlook Rd
- 1 Caldwell Dr
- 7 Summit St
- 1 Maple St
- 50 Dean Rd
- 31 Second Hill Rd
- 3 Tramita Ct
