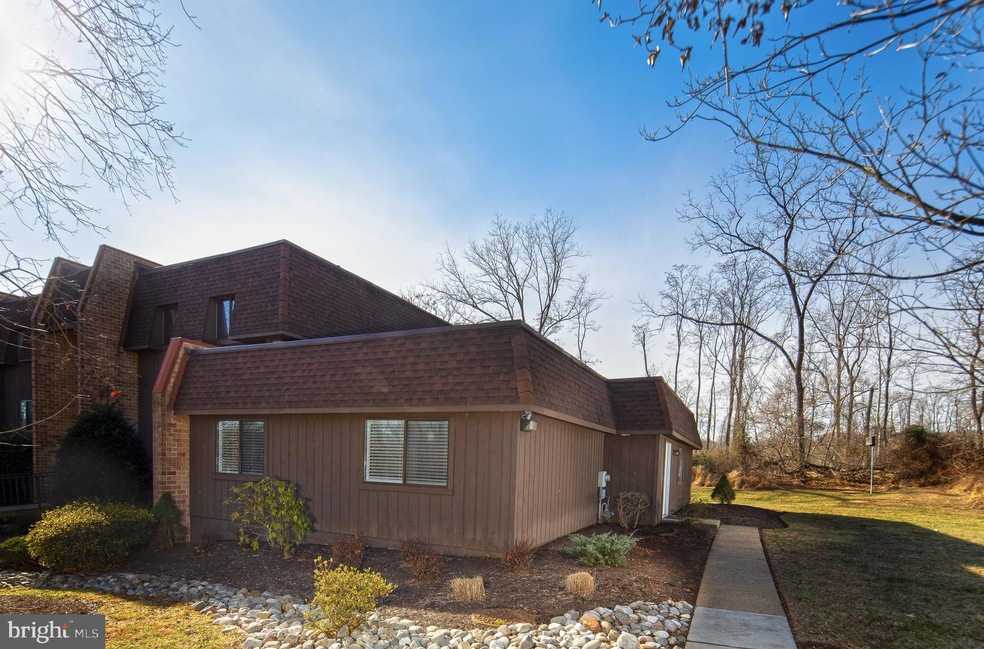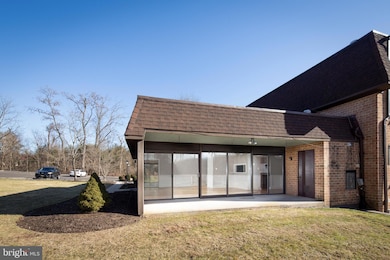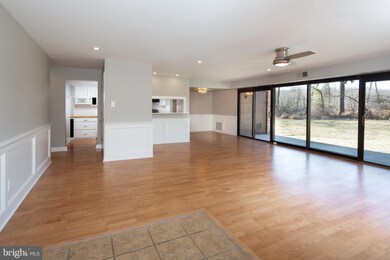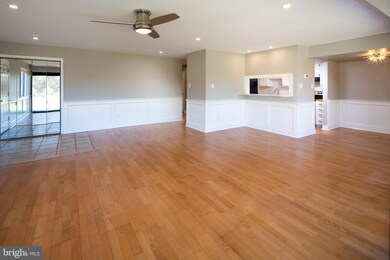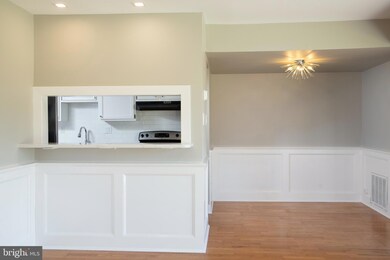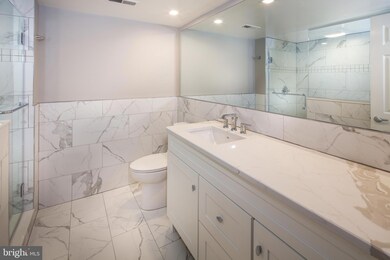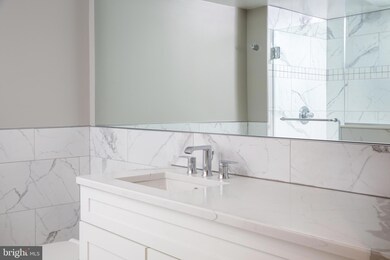
91 Hermitage Dr Unit T1 New Hope, PA 18938
Highlights
- View of Trees or Woods
- Open Floorplan
- Corner Lot
- New Hope-Solebury Upper Elementary School Rated A
- Main Floor Bedroom
- Community Pool
About This Home
As of June 202591 Hermitage – Ground-Level Entry | No Units Above or Below Welcome to this one-of-a-kind, ground-level 2-bedroom, 1-bathroom condo, offering ultimate privacy and convenience with no neighbors above or below you. Step into a bright, open floor plan featuring floor-to-ceiling windows that bathe the space in natural afternoon light and overlook serene, protected land. The living area opens seamlessly onto a large private covered patio—perfect for outdoor relaxation or entertaining. A spacious storage closet on the patio easily accommodates bicycles and more. Inside, the home has been tastefully updated with: A fully renovated bathroom Stylish wainscoting throughout the living area Brand new carpet in the bedrooms Recessed lighting throughout Window coverings The kitchen boasts stainless steel appliances, white cabinets, a breakfast bar with quartzite countertops, and plenty of cabinetry for storage. Retreat to the generously sized primary bedroom, which comfortably fits a king-sized bed and features a custom walk-in closet. The second bedroom is a nice size. They both share the bathroom with hall access. Community amenities include: A large resident-only swimming pool One assigned parking space and ample guest parking Note: Owner is a licensed real estate agent.
Townhouse Details
Home Type
- Townhome
Est. Annual Taxes
- $3,195
Year Built
- Built in 1983 | Remodeled in 2020
Lot Details
- Property is in excellent condition
HOA Fees
- $295 Monthly HOA Fees
Home Design
- Slab Foundation
- Frame Construction
Interior Spaces
- 1,302 Sq Ft Home
- Property has 1 Level
- Open Floorplan
- Crown Molding
- Wainscoting
- Recessed Lighting
- Window Treatments
- Living Room
- Dining Room
- Views of Woods
Kitchen
- Galley Kitchen
- Breakfast Area or Nook
- Electric Oven or Range
- Dishwasher
- Stainless Steel Appliances
Flooring
- Carpet
- Laminate
- Ceramic Tile
Bedrooms and Bathrooms
- 2 Main Level Bedrooms
- Walk-In Closet
- 1 Full Bathroom
- Walk-in Shower
Laundry
- Laundry Room
- Laundry on main level
- Electric Dryer
- Washer
Parking
- 100 Open Parking Spaces
- 100 Parking Spaces
- Handicap Parking
- Free Parking
- Paved Parking
- Parking Lot
- 1 Assigned Parking Space
Accessible Home Design
- No Interior Steps
- More Than Two Accessible Exits
Schools
- New Hope-Solebury High School
Utilities
- Forced Air Heating and Cooling System
- Electric Water Heater
- Cable TV Available
Listing and Financial Details
- Assessor Parcel Number 41-026-073-0T1
Community Details
Overview
- $1,650 Capital Contribution Fee
- Association fees include common area maintenance, lawn maintenance, snow removal, trash
- Hermitage Subdivision
Recreation
- Community Pool
Pet Policy
- No Pets Allowed
Ownership History
Purchase Details
Home Financials for this Owner
Home Financials are based on the most recent Mortgage that was taken out on this home.Purchase Details
Home Financials for this Owner
Home Financials are based on the most recent Mortgage that was taken out on this home.Purchase Details
Home Financials for this Owner
Home Financials are based on the most recent Mortgage that was taken out on this home.Purchase Details
Home Financials for this Owner
Home Financials are based on the most recent Mortgage that was taken out on this home.Purchase Details
Home Financials for this Owner
Home Financials are based on the most recent Mortgage that was taken out on this home.Purchase Details
Purchase Details
Home Financials for this Owner
Home Financials are based on the most recent Mortgage that was taken out on this home.Similar Homes in New Hope, PA
Home Values in the Area
Average Home Value in this Area
Purchase History
| Date | Type | Sale Price | Title Company |
|---|---|---|---|
| Deed | $425,000 | None Listed On Document | |
| Deed | -- | My Title Pro | |
| Deed | $240,000 | Cross Keys Abstract | |
| Deed | $205,000 | None Available | |
| Deed | $232,500 | Lawyers Title Insurance Corp | |
| Interfamily Deed Transfer | -- | -- | |
| Deed | $118,000 | -- |
Mortgage History
| Date | Status | Loan Amount | Loan Type |
|---|---|---|---|
| Previous Owner | $140,000 | New Conventional | |
| Previous Owner | $180,000 | New Conventional | |
| Previous Owner | $164,000 | New Conventional | |
| Previous Owner | $34,875 | Credit Line Revolving | |
| Previous Owner | $174,375 | Purchase Money Mortgage | |
| Previous Owner | $50,000 | Unknown | |
| Previous Owner | $112,100 | No Value Available |
Property History
| Date | Event | Price | Change | Sq Ft Price |
|---|---|---|---|---|
| 07/23/2025 07/23/25 | Price Changed | $2,750 | -3.5% | $2 / Sq Ft |
| 06/25/2025 06/25/25 | Price Changed | $2,850 | 0.0% | $2 / Sq Ft |
| 06/04/2025 06/04/25 | Sold | $425,000 | 0.0% | $326 / Sq Ft |
| 06/04/2025 06/04/25 | For Rent | $2,950 | 0.0% | -- |
| 04/28/2025 04/28/25 | Pending | -- | -- | -- |
| 04/24/2025 04/24/25 | For Sale | $395,000 | 0.0% | $303 / Sq Ft |
| 02/01/2021 02/01/21 | Rented | $2,250 | 0.0% | -- |
| 12/07/2020 12/07/20 | Under Contract | -- | -- | -- |
| 12/05/2020 12/05/20 | For Rent | $2,250 | +9.8% | -- |
| 02/01/2020 02/01/20 | Rented | $2,050 | -4.7% | -- |
| 01/27/2020 01/27/20 | Under Contract | -- | -- | -- |
| 01/22/2020 01/22/20 | Price Changed | $2,150 | -4.4% | $2 / Sq Ft |
| 01/12/2020 01/12/20 | Price Changed | $2,250 | -4.3% | $2 / Sq Ft |
| 12/01/2019 12/01/19 | For Rent | $2,350 | 0.0% | -- |
| 11/13/2019 11/13/19 | Sold | $240,000 | 0.0% | -- |
| 10/08/2019 10/08/19 | Pending | -- | -- | -- |
| 10/08/2019 10/08/19 | For Sale | $240,000 | -- | -- |
Tax History Compared to Growth
Tax History
| Year | Tax Paid | Tax Assessment Tax Assessment Total Assessment is a certain percentage of the fair market value that is determined by local assessors to be the total taxable value of land and additions on the property. | Land | Improvement |
|---|---|---|---|---|
| 2024 | $3,090 | $18,880 | $0 | $18,880 |
| 2023 | $3,011 | $18,880 | $0 | $18,880 |
| 2022 | $2,991 | $18,880 | $0 | $18,880 |
| 2021 | $2,931 | $18,880 | $0 | $18,880 |
| 2020 | $2,862 | $18,880 | $0 | $18,880 |
| 2019 | $2,800 | $18,880 | $0 | $18,880 |
| 2018 | $2,738 | $18,880 | $0 | $18,880 |
| 2017 | $2,633 | $18,880 | $0 | $18,880 |
| 2016 | $2,633 | $18,880 | $0 | $18,880 |
| 2015 | -- | $18,880 | $0 | $18,880 |
| 2014 | -- | $18,880 | $0 | $18,880 |
Agents Affiliated with this Home
-
Louise Williamson

Seller's Agent in 2025
Louise Williamson
Keller Williams Real Estate-Doylestown
(215) 262-0077
34 in this area
73 Total Sales
-
Nicholas Esser

Seller's Agent in 2025
Nicholas Esser
SERHANT PENNSYLVANIA LLC
(646) 745-5460
41 in this area
79 Total Sales
-
Sharon Smith

Seller Co-Listing Agent in 2021
Sharon Smith
Addison Wolfe Real Estate
(215) 806-1110
18 in this area
35 Total Sales
-
Daniel McCloskey

Buyer's Agent in 2021
Daniel McCloskey
RE/MAX
(215) 669-8333
4 in this area
153 Total Sales
-
Elliot Mercer
E
Seller's Agent in 2019
Elliot Mercer
EveryHome Realtors
(215) 622-0690
1 in this area
7 Total Sales
Map
Source: Bright MLS
MLS Number: PABU2092460
APN: 41-026-073-0T1
- 42 Hermitage Dr Unit T10
- 41 Hermitage Dr Unit T11
- 230 Bobwhite Rd
- 11 Ingham Way Unit G11
- 7 Walton Dr
- 74 Avon Ln Unit 7D
- 609 Den Ln
- 6287 Lower Mountain Rd
- 837 Breckinridge Ct Unit 108
- 713 Harrowgate Ln Unit 71
- 6431 Stoney Hill Rd
- 302 Weston Ln Unit 23
- 705 Brighton Way
- 2436 Aquetong Rd
- 2539 Aquetong Rd
- 420 Fairview Way
- 2 Turnberry Way
- 244 S Sugan Rd
- 2169 Aquetong Rd
- 242 and 244 S Sugan Rd
