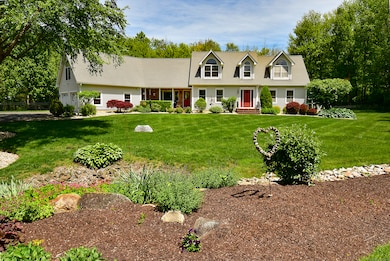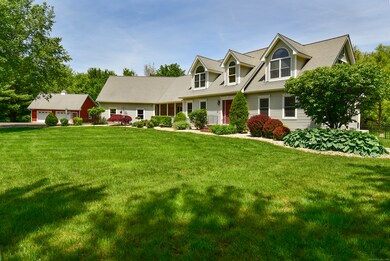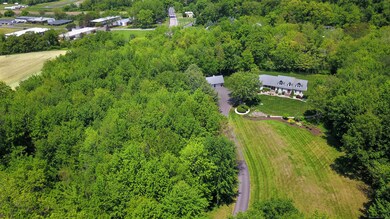
91 Hopkins Rd Ellington, CT 06029
Estimated payment $5,153/month
Highlights
- Popular Property
- Cape Cod Architecture
- 1 Fireplace
- 7.05 Acre Lot
- Attic
- Thermal Windows
About This Home
As you drive down this private driveway to your 7-acre oasis setting you will truly appreciate having this much tranquility while only being minutes away from everything. First floor has an open floor plan including a Front to back great room with cathedral ceiling, built-ins, slider to spacious deck, hardwood flooring open to a beautiful fully appliance kitchen and the dining room with hardwood flooring. Sunny first floor primary bedroom with 9' x 7' walk-in closet, spacious private bath and hardwood flooring. Two staircases to the second floor, one leading to 3 bedrooms and a full bath. The other leading to a 23' x14' Bonus room and a 7' x 12' Closet that could easily be a beautiful den. Lower level includes a kitchen and a 14' x 43' foot family room. Yes, this absolutely has in-law potential. There is a 2-car attached garage and A2 car detached garage. Truly a postcard setting.
Home Details
Home Type
- Single Family
Est. Annual Taxes
- $11,474
Year Built
- Built in 2002
Lot Details
- 7.05 Acre Lot
- Property is zoned RAR
Home Design
- Cape Cod Architecture
- Concrete Foundation
- Frame Construction
- Asphalt Shingled Roof
- Vinyl Siding
Interior Spaces
- 1 Fireplace
- Thermal Windows
- Basement Fills Entire Space Under The House
- Attic or Crawl Hatchway Insulated
- Laundry on main level
Kitchen
- Built-In Oven
- Electric Range
- Microwave
- Dishwasher
Bedrooms and Bathrooms
- 4 Bedrooms
Parking
- 4 Car Garage
- Automatic Garage Door Opener
Schools
- Ellington High School
Utilities
- Central Air
- Hot Water Heating System
- Heating System Uses Oil
- Private Company Owned Well
- Hot Water Circulator
- Fuel Tank Located in Basement
- Cable TV Available
Listing and Financial Details
- Assessor Parcel Number 1619022
Map
Home Values in the Area
Average Home Value in this Area
Tax History
| Year | Tax Paid | Tax Assessment Tax Assessment Total Assessment is a certain percentage of the fair market value that is determined by local assessors to be the total taxable value of land and additions on the property. | Land | Improvement |
|---|---|---|---|---|
| 2024 | $11,474 | $318,720 | $72,700 | $246,020 |
| 2023 | $10,932 | $318,720 | $72,700 | $246,020 |
| 2022 | $10,358 | $318,720 | $72,700 | $246,020 |
| 2021 | $10,072 | $318,720 | $72,700 | $246,020 |
| 2020 | $10,772 | $330,440 | $77,190 | $253,250 |
| 2019 | $10,772 | $330,440 | $77,190 | $253,250 |
| 2016 | $10,078 | $330,440 | $77,190 | $253,250 |
| 2015 | $10,078 | $341,130 | $77,190 | $263,940 |
| 2014 | $9,790 | $341,130 | $77,190 | $263,940 |
Similar Homes in Ellington, CT
Source: SmartMLS
MLS Number: 24097702
APN: ELLI-000092-000013
- 31 Steeple View Dr Unit 31
- 38 Steeple View Dr Unit 38
- 0 Porter Rd
- 25 Hoffman Rd
- 41 Hoffman Rd
- 9 Punkin Dr
- 458 Somers Rd
- 50 Snipsic Lake Rd
- 18 Stein Rd
- 11 Overlook Pass
- 12 Stein Rd
- 29 Blueberry Cir
- 89 Crystal Lake Rd Unit T7
- 14 Ellsworth Ln
- 33 Ellsworth Ln
- 179 Mountain St
- 0000 Webster Rd
- 16 Middle Butcher Rd
- 14 Middle Butcher Rd
- 5 E Porter Rd






