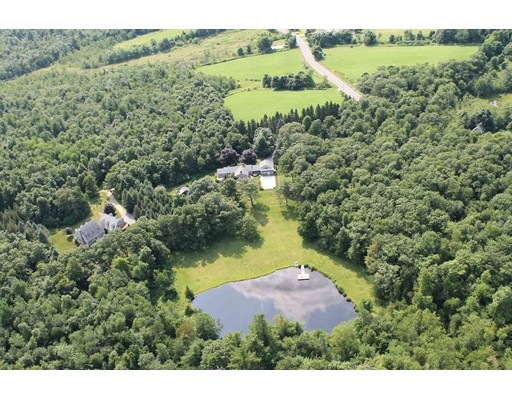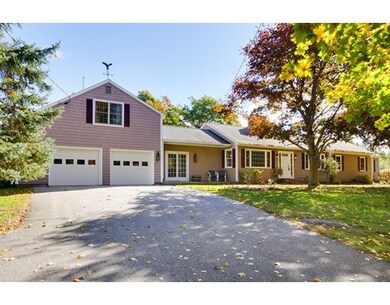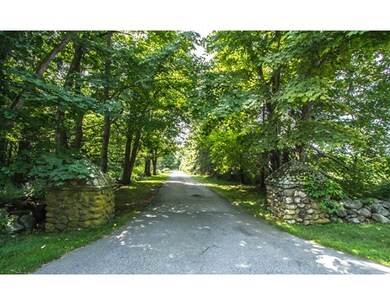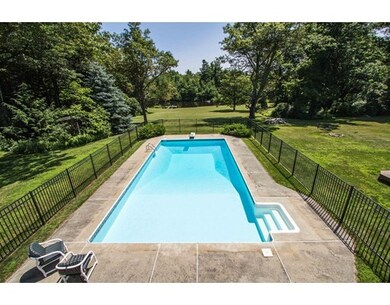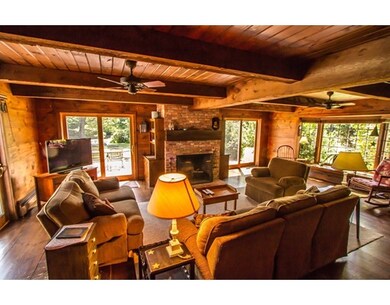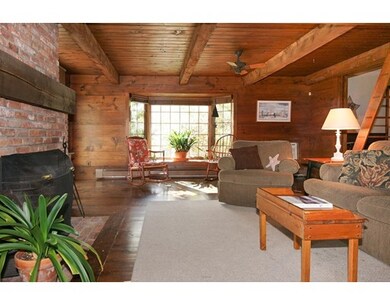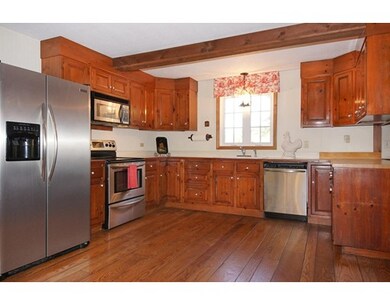
91 Hubbardston Rd Princeton, MA 01541
Princeton NeighborhoodAbout This Home
As of January 2023Owners are ready to sell! Come see this amazing property! NEW FURNACE AND BURNER installed 11/12/15! For year round living, or a 2nd home for the city dweller, this lovely property epitomizes country living. Open fields, a large pond, forested land, old perennial gardens and a beautiful in-ground pool. Enjoy the rare mix of tranquility and convenience ~ Less than a mile from town center and 5 min. from Wachusett Mtn; hiking, biking, skiing. The house has 3 bedrooms & 2 baths; also a fourth bedroom/bathroom suite above the garage & 1/2 bath & Cabana off the pool. Open-concept layout~the kitchen, dining, and living rooms are clearly defined areas yet "together" in one large room centered by an exquisite and massive "Sturbridge feel" brick fireplace.The family room and its deck are a great area for entertaining. Storage sheds, an outdoor hot tub & many more features. Thomas Prince School K-8 is part of acclaimed "STEAM" program. Commuter rail to Boston opens 2016,15 min. away.
Map
Home Details
Home Type
Single Family
Est. Annual Taxes
$11,872
Year Built
1965
Lot Details
0
Listing Details
- Lot Description: Wooded, Paved Drive, Shared Drive, Cleared, Level, Scenic View(s)
- Special Features: None
- Property Sub Type: Detached
- Year Built: 1965
Interior Features
- Appliances: Range, Dishwasher, Microwave, Refrigerator, Washer, Dryer
- Fireplaces: 3
- Has Basement: Yes
- Fireplaces: 3
- Primary Bathroom: Yes
- Number of Rooms: 8
- Amenities: Tennis Court, Walk/Jog Trails, Stables, Bike Path, Conservation Area, Public School
- Electric: 220 Volts, Circuit Breakers
- Energy: Insulated Windows, Insulated Doors
- Flooring: Wood, Tile, Vinyl, Wall to Wall Carpet
- Insulation: Fiberglass
- Basement: Partial, Crawl, Interior Access, Bulkhead, Sump Pump, Concrete Floor
- Bedroom 2: First Floor, 14X13
- Bedroom 3: First Floor, 14X11
- Bathroom #1: First Floor, 10X6
- Bathroom #2: First Floor, 8X7
- Bathroom #3: First Floor, 6X6
- Kitchen: First Floor, 13X12
- Laundry Room: First Floor
- Living Room: First Floor, 25X14
- Master Bedroom: First Floor, 19X14
- Master Bedroom Description: Bathroom - 3/4, Ceiling Fan(s), Closet, Flooring - Hardwood, Deck - Exterior, Slider
- Dining Room: First Floor, 14X13
- Family Room: First Floor, 25X18
Exterior Features
- Roof: Asphalt/Fiberglass Shingles
- Frontage: 269.00
- Waterfront Property: Yes
- Construction: Frame
- Exterior: Shingles
- Exterior Features: Deck - Composite, Patio, Balcony, Pool - Inground Heated, Cabana, Gutters, Hot Tub/Spa, Storage Shed, Professional Landscaping, Garden Area, Horses Permitted, Kennel, Stone Wall
- Foundation: Poured Concrete
Garage/Parking
- Garage Parking: Attached, Garage Door Opener, Side Entry
- Garage Spaces: 2
- Parking: Paved Driveway
- Parking Spaces: 20
Utilities
- Cooling: Wall AC
- Heating: Hot Water Baseboard, Oil
- Cooling Zones: 3
- Heat Zones: 5
- Hot Water: Oil
- Utility Connections: for Electric Range, for Electric Dryer, Washer Hookup, Icemaker Connection
Condo/Co-op/Association
- HOA: No
Schools
- Elementary School: Thomas Prince
- Middle School: Thomas Prince
- High School: Wachusett Hs
Lot Info
- Assessor Parcel Number: M:0120 B:0015 L:00000
Home Values in the Area
Average Home Value in this Area
Mortgage History
| Date | Status | Loan Amount | Loan Type |
|---|---|---|---|
| Closed | $230,000 | No Value Available |
Property History
| Date | Event | Price | Change | Sq Ft Price |
|---|---|---|---|---|
| 01/20/2023 01/20/23 | Sold | $849,900 | 0.0% | $272 / Sq Ft |
| 12/10/2022 12/10/22 | Pending | -- | -- | -- |
| 11/01/2022 11/01/22 | For Sale | $849,900 | 0.0% | $272 / Sq Ft |
| 10/14/2022 10/14/22 | Pending | -- | -- | -- |
| 08/25/2022 08/25/22 | Price Changed | $849,900 | -5.0% | $272 / Sq Ft |
| 07/19/2022 07/19/22 | Price Changed | $895,000 | -5.2% | $286 / Sq Ft |
| 06/24/2022 06/24/22 | For Sale | $944,500 | +76.5% | $302 / Sq Ft |
| 01/20/2016 01/20/16 | Sold | $535,000 | -4.3% | $176 / Sq Ft |
| 12/03/2015 12/03/15 | Pending | -- | -- | -- |
| 11/15/2015 11/15/15 | Price Changed | $559,000 | -1.0% | $183 / Sq Ft |
| 10/18/2015 10/18/15 | Price Changed | $564,900 | -0.9% | $185 / Sq Ft |
| 08/05/2015 08/05/15 | For Sale | $570,000 | -- | $187 / Sq Ft |
Tax History
| Year | Tax Paid | Tax Assessment Tax Assessment Total Assessment is a certain percentage of the fair market value that is determined by local assessors to be the total taxable value of land and additions on the property. | Land | Improvement |
|---|---|---|---|---|
| 2025 | $11,872 | $817,100 | $147,200 | $669,900 |
| 2024 | $10,998 | $783,900 | $144,600 | $639,300 |
| 2023 | $10,307 | $680,800 | $115,300 | $565,500 |
| 2022 | $9,723 | $620,100 | $115,300 | $504,800 |
| 2021 | $9,699 | $601,700 | $115,300 | $486,400 |
| 2020 | $9,369 | $591,100 | $115,300 | $475,800 |
| 2019 | $9,338 | $582,900 | $112,400 | $470,500 |
| 2018 | $9,347 | $540,900 | $93,700 | $447,200 |
| 2017 | $7,526 | $423,300 | $138,100 | $285,200 |
| 2016 | $7,535 | $423,300 | $138,100 | $285,200 |
| 2015 | $6,846 | $395,700 | $140,500 | $255,200 |
About the Listing Agent
Janet's Other Listings
Source: MLS Property Information Network (MLS PIN)
MLS Number: 71884633
APN: PRIN-000120-000015-000010
- 33 Radford Rd
- 20 Mountain Rd
- 21 Prospect St
- 56 Hubbardston Rd
- 260 Hubbardston Rd
- 11 Rhodes Rd
- 7 Forslund Rd
- 90 Houghton Rd
- Lot 2 Rhodes Rd
- 26 Old Brooks Station Rd
- 49 Old Colony Rd
- 45 Old Colony Rd
- 100 Main St
- 569 E County Rd
- 315 lot 1 E County Rd
- 12 Michael Dr
- 147 E County Rd Unit 149
- 532 B Hubbardston Rd
- 254 Davis Rd Unit Opt F
- 254 Davis Rd Unit Option E
