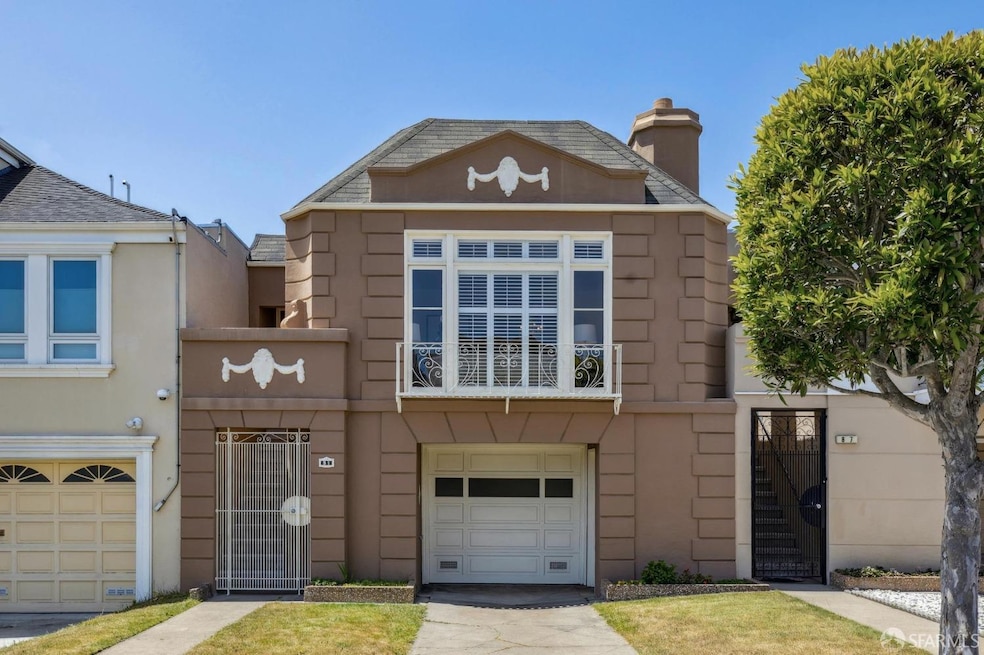
91 Inverness Dr San Francisco, CA 94132
Southshore NeighborhoodHighlights
- Wood Flooring
- Home Office
- Formal Dining Room
- Main Floor Bedroom
- Breakfast Area or Nook
- 4-minute walk to Rolph-Nicol Jr Playground
About This Home
As of June 2025Built in 1941, this meticuloulsy and lovingly maintained home presents the perfect blend of period details and tasteful upgrades. Offering 3 bedrooms, 2 baths, a light-drenched center patio and charming garden. Off the formal entry, you'll find the spacious living room with wood-burning fireplace, gorgeous vaulted ceilings and gleaming parquet floors. Through the archway you'll step into the formal dining room that flows into the breakfast nook and kitchen, all flooded with natural light from the patio. 2 generous bedrooms overlooking the garden complete this level. Downstairs, a fully permitted expansion includes a huge primary suite, with French doors, leading to the brick patio and yard. A home office, or sitting room, finishes this space. The full garage includes a workshop area, laundry, tons of storage space plus expansion potential. Ideally located close to several top-rated schools, Stonestown, Lakeshore Plaza, public transportation, easy freeway access, parks and much more!
Home Details
Home Type
- Single Family
Est. Annual Taxes
- $4,074
Year Built
- Built in 1941 | Remodeled
Lot Details
- 2,500 Sq Ft Lot
Home Design
- Slab Foundation
- Tar and Gravel Roof
- Concrete Perimeter Foundation
- Stucco
Interior Spaces
- 1,846 Sq Ft Home
- Wood Burning Fireplace
- Formal Entry
- Living Room with Fireplace
- Formal Dining Room
- Home Office
- Security Gate
- Laundry in Garage
Kitchen
- Breakfast Area or Nook
- Range Hood
Flooring
- Wood
- Parquet
Bedrooms and Bathrooms
- Main Floor Bedroom
- 2 Full Bathrooms
Parking
- 2 Parking Spaces
- Open Parking
Utilities
- Central Heating
- Underground Utilities
Listing and Financial Details
- Assessor Parcel Number 7246023
Ownership History
Purchase Details
Home Financials for this Owner
Home Financials are based on the most recent Mortgage that was taken out on this home.Purchase Details
Similar Homes in San Francisco, CA
Home Values in the Area
Average Home Value in this Area
Purchase History
| Date | Type | Sale Price | Title Company |
|---|---|---|---|
| Grant Deed | -- | Chicago Title | |
| Interfamily Deed Transfer | -- | -- |
Mortgage History
| Date | Status | Loan Amount | Loan Type |
|---|---|---|---|
| Open | $1,231,200 | New Conventional |
Property History
| Date | Event | Price | Change | Sq Ft Price |
|---|---|---|---|---|
| 06/10/2025 06/10/25 | Sold | $1,881,238 | +25.8% | $1,019 / Sq Ft |
| 05/21/2025 05/21/25 | Pending | -- | -- | -- |
| 05/09/2025 05/09/25 | For Sale | $1,495,000 | -- | $810 / Sq Ft |
Tax History Compared to Growth
Tax History
| Year | Tax Paid | Tax Assessment Tax Assessment Total Assessment is a certain percentage of the fair market value that is determined by local assessors to be the total taxable value of land and additions on the property. | Land | Improvement |
|---|---|---|---|---|
| 2025 | $4,074 | $352,175 | $165,728 | $186,447 |
| 2024 | $4,074 | $345,271 | $162,479 | $182,792 |
| 2023 | $4,015 | $338,502 | $159,294 | $179,208 |
| 2022 | $3,944 | $331,866 | $156,171 | $175,695 |
| 2021 | $3,876 | $325,359 | $153,109 | $172,250 |
| 2020 | $3,886 | $322,024 | $151,540 | $170,484 |
| 2019 | $3,754 | $315,711 | $148,569 | $167,142 |
| 2018 | $3,629 | $309,521 | $145,656 | $163,865 |
| 2017 | $3,867 | $303,452 | $142,800 | $160,652 |
| 2016 | $3,778 | $297,502 | $140,000 | $157,502 |
| 2015 | $3,728 | $293,035 | $137,898 | $155,137 |
| 2014 | $3,630 | $287,296 | $135,197 | $152,099 |
Agents Affiliated with this Home
-

Seller's Agent in 2025
Janet McGee
Shamrock Realty
(415) 652-8810
1 in this area
14 Total Sales
-

Buyer's Agent in 2025
Amy Kong
Trust Real Estate
(650) 740-9928
1 in this area
34 Total Sales
Map
Source: San Francisco Association of REALTORS® MLS
MLS Number: 425038133
APN: 7246-023
- 129 Meadowbrook Dr
- 74 Everglade Dr
- 33 Escondido Ave
- 2790 19th Ave Unit 21
- 100 Sloat Blvd
- 100 Stonecrest Dr
- 2150 Ulloa St
- 95 Junipero Serra Blvd
- 1601 Taraval St
- 1927 Taraval St
- 2395 26th Ave
- 2418 21st Ave
- 2434 20th Ave
- 331 Vicente St
- 2383 2385 26th Ave
- 183 Lakeshore Dr
- 2367 32nd Ave
- 634-636 Taraval St
- 2277 33rd Ave
- 2 Westgate Dr






