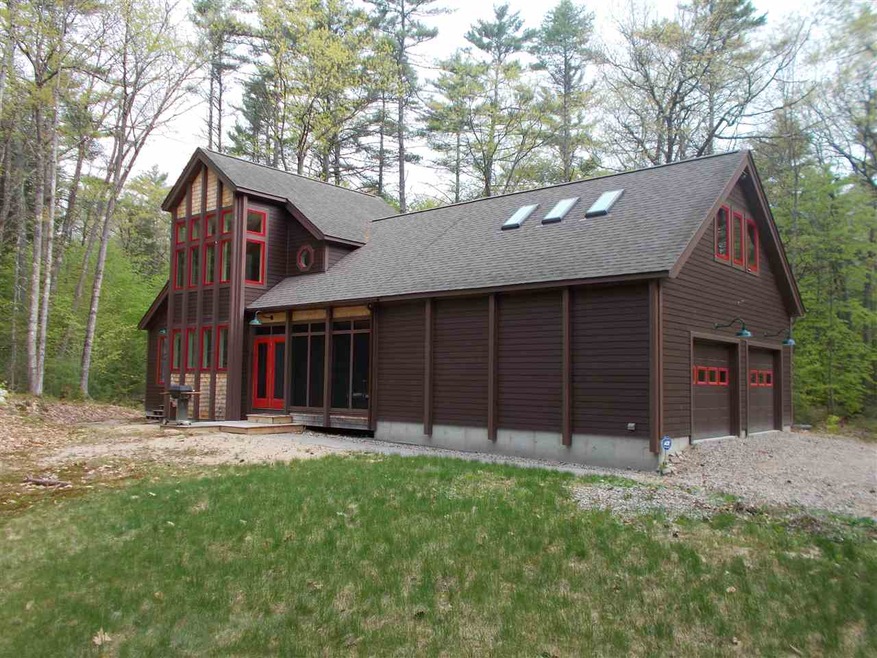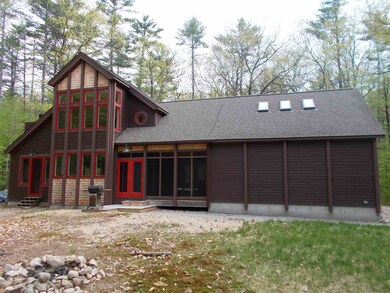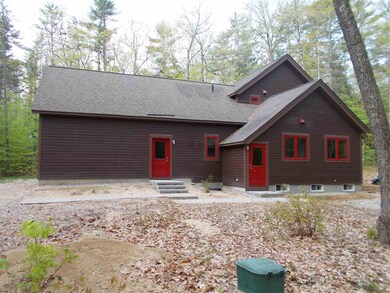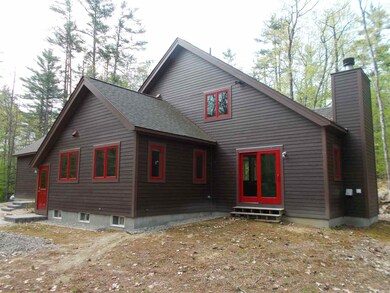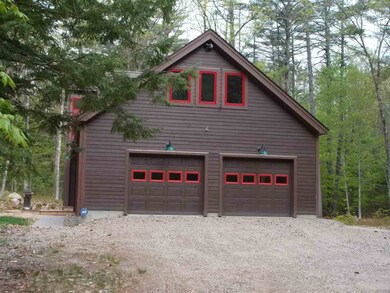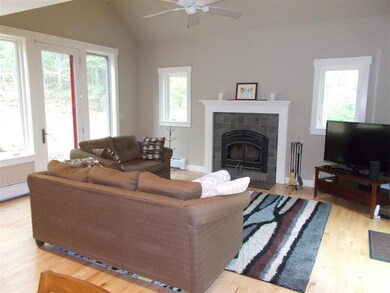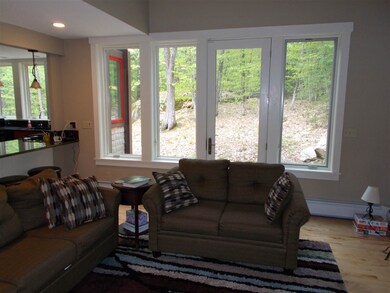
91 Kidder Dr Freedom, NH 03836
Highlights
- Water Access
- Countryside Views
- Secluded Lot
- ENERGY STAR Certified Homes
- Contemporary Architecture
- Wooded Lot
About This Home
As of July 2022CUSTOM BUILT HOME SET ON 14.5 PRIVATE ACRES OF WOODED LAND NEAR FREEDOM VILLAGE AND LOON LAKE. Home features hardwood floors throughout with the exception of tile flooring in all baths. First floor master bedroom with private full bath (tile shower and separate jet tub) and large walk-in closet. Open living concept with fireplace in living room. Custom kitchen cabinets with granite counter tops. Kohler fixtures throughout. Area over garage rough plumbed for future family/bonus room. Great southwest exposure brings in the light and helps to passively heat the home. Pella windows and fiber cement board siding for ease of maintenance. Screened porch off kitchen. This is an ENERGY STAR certified home.
Last Agent to Sell the Property
Senne Residential LLC License #007839 Listed on: 05/15/2018
Home Details
Home Type
- Single Family
Est. Annual Taxes
- $3,342
Year Built
- Built in 2012
Lot Details
- 14.54 Acre Lot
- Secluded Lot
- Level Lot
- Wooded Lot
Parking
- 2 Car Direct Access Garage
- Parking Storage or Cabinetry
- Automatic Garage Door Opener
- Gravel Driveway
Home Design
- Contemporary Architecture
- Concrete Foundation
- Wood Frame Construction
- Insulated Concrete Forms
- Shingle Roof
- Clap Board Siding
- Shingle Siding
Interior Spaces
- 2-Story Property
- Central Vacuum
- Vaulted Ceiling
- Ceiling Fan
- Skylights
- Wood Burning Fireplace
- ENERGY STAR Qualified Windows
- Combination Dining and Living Room
- Screened Porch
- Countryside Views
- Home Security System
Kitchen
- Walk-In Pantry
- Gas Range
- Dishwasher
Flooring
- Wood
- Ceramic Tile
Bedrooms and Bathrooms
- 3 Bedrooms
- En-Suite Primary Bedroom
- Walk-In Closet
- Bathroom on Main Level
- Whirlpool Bathtub
Laundry
- Laundry on main level
- Dryer
- Washer
Unfinished Basement
- Basement Fills Entire Space Under The House
- Connecting Stairway
- Interior Basement Entry
Accessible Home Design
- Hard or Low Nap Flooring
Eco-Friendly Details
- Energy-Efficient Construction
- Energy-Efficient HVAC
- Energy-Efficient Insulation
- ENERGY STAR Certified Homes
- ENERGY STAR Qualified Equipment for Heating
Outdoor Features
- Water Access
- Shared Private Water Access
- Restricted Water Access
Schools
- Freedom Elementary School
- A. Crosby Kennett Middle Sch
- A. Crosby Kennett Sr. High School
Utilities
- Zoned Heating
- Baseboard Heating
- Hot Water Heating System
- Heating System Uses Gas
- Underground Utilities
- 200+ Amp Service
- Private Water Source
- Drilled Well
- Liquid Propane Gas Water Heater
- Septic Tank
- Private Sewer
- Leach Field
Listing and Financial Details
- Tax Lot 79
Community Details
Overview
- The community has rules related to deed restrictions
Recreation
- Trails
Ownership History
Purchase Details
Home Financials for this Owner
Home Financials are based on the most recent Mortgage that was taken out on this home.Purchase Details
Home Financials for this Owner
Home Financials are based on the most recent Mortgage that was taken out on this home.Purchase Details
Home Financials for this Owner
Home Financials are based on the most recent Mortgage that was taken out on this home.Purchase Details
Home Financials for this Owner
Home Financials are based on the most recent Mortgage that was taken out on this home.Purchase Details
Home Financials for this Owner
Home Financials are based on the most recent Mortgage that was taken out on this home.Purchase Details
Purchase Details
Similar Homes in Freedom, NH
Home Values in the Area
Average Home Value in this Area
Purchase History
| Date | Type | Sale Price | Title Company |
|---|---|---|---|
| Warranty Deed | $690,000 | None Available | |
| Warranty Deed | $385,000 | None Available | |
| Warranty Deed | $350,000 | -- | |
| Warranty Deed | $297,500 | -- | |
| Warranty Deed | $276,533 | -- | |
| Foreclosure Deed | $201,601 | -- | |
| Deed | $39,000 | -- |
Mortgage History
| Date | Status | Loan Amount | Loan Type |
|---|---|---|---|
| Open | $124,400 | Second Mortgage Made To Cover Down Payment | |
| Open | $414,000 | Purchase Money Mortgage | |
| Previous Owner | $285,000 | New Conventional | |
| Previous Owner | $361,550 | VA | |
| Previous Owner | $238,000 | New Conventional | |
| Previous Owner | $221,200 | New Conventional | |
| Previous Owner | $200,000 | Unknown |
Property History
| Date | Event | Price | Change | Sq Ft Price |
|---|---|---|---|---|
| 07/01/2022 07/01/22 | Sold | $690,000 | -2.8% | $279 / Sq Ft |
| 04/24/2022 04/24/22 | Pending | -- | -- | -- |
| 04/23/2022 04/23/22 | Price Changed | $709,900 | -3.4% | $287 / Sq Ft |
| 04/10/2022 04/10/22 | Price Changed | $735,000 | -2.0% | $297 / Sq Ft |
| 02/16/2022 02/16/22 | Price Changed | $749,900 | -1.2% | $303 / Sq Ft |
| 01/27/2022 01/27/22 | For Sale | $759,000 | +97.1% | $307 / Sq Ft |
| 09/30/2020 09/30/20 | Sold | $385,000 | +1.9% | $174 / Sq Ft |
| 07/08/2020 07/08/20 | Pending | -- | -- | -- |
| 07/03/2020 07/03/20 | For Sale | $378,000 | +8.0% | $171 / Sq Ft |
| 07/05/2018 07/05/18 | Sold | $350,000 | -4.1% | $158 / Sq Ft |
| 05/29/2018 05/29/18 | Pending | -- | -- | -- |
| 05/15/2018 05/15/18 | For Sale | $364,900 | +22.7% | $165 / Sq Ft |
| 07/05/2016 07/05/16 | Sold | $297,500 | -5.5% | $134 / Sq Ft |
| 05/31/2016 05/31/16 | Pending | -- | -- | -- |
| 05/20/2016 05/20/16 | For Sale | $314,900 | +13.9% | $142 / Sq Ft |
| 04/01/2016 04/01/16 | Sold | $276,500 | +5.5% | $125 / Sq Ft |
| 03/07/2016 03/07/16 | Pending | -- | -- | -- |
| 01/25/2016 01/25/16 | For Sale | $262,000 | -- | $118 / Sq Ft |
Tax History Compared to Growth
Tax History
| Year | Tax Paid | Tax Assessment Tax Assessment Total Assessment is a certain percentage of the fair market value that is determined by local assessors to be the total taxable value of land and additions on the property. | Land | Improvement |
|---|---|---|---|---|
| 2024 | $5,069 | $705,921 | $130,521 | $575,400 |
| 2023 | $3,928 | $357,783 | $46,983 | $310,800 |
| 2022 | $3,662 | $357,938 | $47,138 | $310,800 |
| 2021 | $3,889 | $358,457 | $47,657 | $310,800 |
| 2020 | $3,824 | $358,412 | $47,612 | $310,800 |
| 2019 | $3,495 | $257,759 | $49,759 | $208,000 |
| 2018 | $3,334 | $257,877 | $49,877 | $208,000 |
| 2016 | $3,247 | $257,719 | $49,719 | $208,000 |
| 2015 | $3,446 | $284,755 | $55,755 | $229,000 |
| 2014 | $3,476 | $284,910 | $58,410 | $226,500 |
| 2013 | $3,526 | $285,266 | $58,766 | $226,500 |
Agents Affiliated with this Home
-
Wyatt Berrier

Seller's Agent in 2022
Wyatt Berrier
Keller Williams Realty-Metropolitan
(603) 651-5096
85 Total Sales
-
Laura Herbert

Buyer's Agent in 2022
Laura Herbert
KW Coastal and Lakes & Mountains Realty/Meredith
(603) 520-0268
57 Total Sales
-
Jennifer McPherson

Seller's Agent in 2020
Jennifer McPherson
Pinkham Real Estate
(603) 986-6987
167 Total Sales
-
Paul Wheeler

Seller's Agent in 2018
Paul Wheeler
Senne Residential LLC
(603) 801-4149
138 Total Sales
-
Kat Carpenter

Buyer's Agent in 2016
Kat Carpenter
LIG Properties, LLC
(603) 732-2552
37 Total Sales
Map
Source: PrimeMLS
MLS Number: 4693130
APN: FRDM-000003-000000-000079-000000-28
- 123 Village Rd
- 0 Round Pond Rd
- Lot 10 Friedman
- 43 Old Portland Rd
- 0 Parsons Rd Unit 5035398
- Lot 1 Parsons Rd
- 118 Washington Rd Unit 55
- 128 Washington Rd Unit 65
- 128 Washington Rd Unit 66
- 227 Eaton Rd
- 288 Cushing Corner Rd
- 187 Huntress Bridge Rd
- 12 Wintergreen Ridge Rd
- 17 Wintergreen Ridge Rd
- 185 Huntress Bridge Rd
- 50 Milford Ave
- 15 Milford Ave
- 186 Huntress Bridge Rd
- 18 Henry Dr
- 16 Channel Rd
