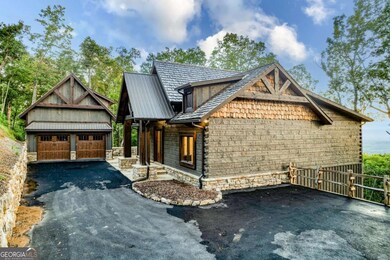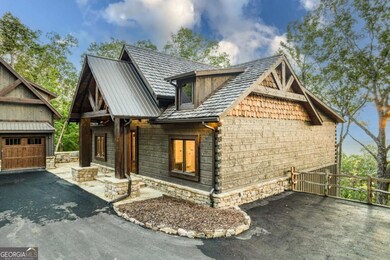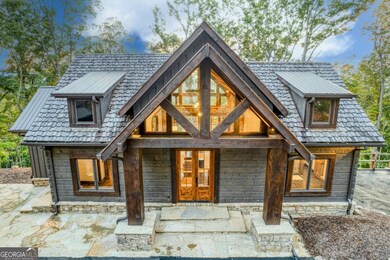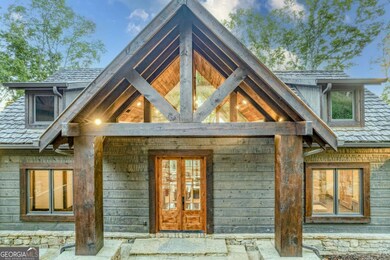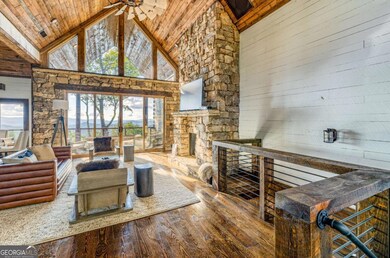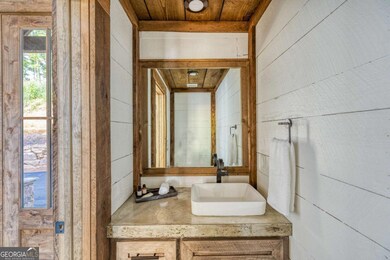91 Kittatinny Dr Mineral Bluff, GA 30559
Estimated payment $10,069/month
Highlights
- Additional Residence on Property
- Deck
- Wood Flooring
- Mountain View
- Vaulted Ceiling
- Main Floor Primary Bedroom
About This Home
Discover elevated mountain living in this newly built luxury home just 15 minutes from downtown Blue Ridge, where panoramic views and refined design create the perfect year-round escape. The main residence includes three king ensuite bedrooms, each with spa-style baths and premium finishes, plus a detached guest loft featuring custom twin-over-twin and queen-over-queen bunk beds-ideal for guests or rental flexibility. The open-concept great room is anchored by a floor-to-ceiling stone fireplace, vaulted ceilings, and expansive windows that frame the mountain landscape. A chef's kitchen boasts high-end appliances, a large island with seating, and a mountain-view dining area. Multi-level decks offer premium outdoor living with a lava rock fire pit, hot tub, and lounge areas perfect for entertaining or quiet sunsets. A detached game garage includes a pool table, ping pong, and media setup. Designed with luxury and comfort in mind, the home features wide plank flooring, designer lighting, and high-speed internet. Located near top destinations like Old Toccoa Farm Golf Course, Ron Henry Horseshoe Bend Park, the Mineral Bluff Depot, and Appalachian Trail Rides, this property offers the ultimate North Georgia lifestyle. Whether you're seeking a high-end full-time residence, second home, or income-generating retreat, this exceptional property is a place to live, work, and play without compromise.
Listing Agent
Keller Williams Elevate Brokerage Phone: 7068355121 License #374611 Listed on: 07/09/2025
Home Details
Home Type
- Single Family
Est. Annual Taxes
- $3,083
Year Built
- Built in 2021
Lot Details
- 2.07 Acre Lot
- Sloped Lot
HOA Fees
- $42 Monthly HOA Fees
Parking
- 2 Car Garage
Home Design
- Cabin
- Split Foyer
- Log Siding
Interior Spaces
- 1-Story Property
- Wet Bar
- Vaulted Ceiling
- Ceiling Fan
- 4 Fireplaces
- Gas Log Fireplace
- Two Story Entrance Foyer
- Great Room
- Formal Dining Room
- Game Room
- Mountain Views
Kitchen
- Breakfast Bar
- Oven or Range
- Microwave
- Dishwasher
- Kitchen Island
Flooring
- Wood
- Stone
Bedrooms and Bathrooms
- 4 Bedrooms | 1 Primary Bedroom on Main
Laundry
- Laundry Room
- Dryer
- Washer
Finished Basement
- Basement Fills Entire Space Under The House
- Laundry in Basement
Outdoor Features
- Deck
- Patio
Additional Homes
- Additional Residence on Property
Schools
- East Fannin Elementary School
- Fannin County Middle School
- Fannin County High School
Utilities
- Central Heating and Cooling System
- Heating System Uses Propane
- Shared Well
- Septic Tank
Listing and Financial Details
- Tax Lot 221
Community Details
Overview
- Association fees include ground maintenance, private roads
- Mountain High Subdivision
Amenities
- Laundry Facilities
Map
Home Values in the Area
Average Home Value in this Area
Property History
| Date | Event | Price | List to Sale | Price per Sq Ft |
|---|---|---|---|---|
| 10/03/2025 10/03/25 | Price Changed | $1,850,000 | -2.6% | $399 / Sq Ft |
| 07/09/2025 07/09/25 | For Sale | $1,900,000 | -- | $410 / Sq Ft |
Source: Georgia MLS
MLS Number: 10560352
- 330 Serenity Ridge Ln
- 21 Ac Bear Hollow Dr
- LT 1 Newberry Dr
- Lot 25 Crestview
- Lot 229 Kittatinny Dr
- Lot 75 Morgan Rd
- 105 Longview Terrace
- 126 Wawayanda Dr
- 1.18 Newberry Dr
- Lot 24 Crestview Point
- 0 Murphy Hwy Unit 10469213
- 0 Murphy Hwy Unit 402757
- 8601 Lakewood Hwy
- 00 State 60
- 60 Jackies Bluff
- 0000 Spring St
- 0 Lakewood Hwy Unit 10020686
- 0 Lakewood Hwy Unit 309290
- 0 State 60
- 149 Spring St
- 174 Lost Valley Ln
- 120 Hummingbird Way Unit ID1282660P
- 376 Crestview Dr
- 66 Evening Shadows Rd Unit ID1269722P
- 101 Hothouse Dr
- 88 Black Gum Ln
- 78 Bluebird Ln
- 35 Mountain Meadows Cir
- LT 62 Waterside Blue Ridge
- 544 E Main St
- 458 Austin St
- 3890 Mineral Bluff Hwy
- 190 Mckinney St
- 586 Sun Valley Dr
- 35 High Point Trail
- 2680 River Rd
- 12293 Old Highway 76
- 182 Majestic Ln
- 98 Shalom Ln Unit ID1252436P
- 443 Fox Run Dr Unit ID1018182P

