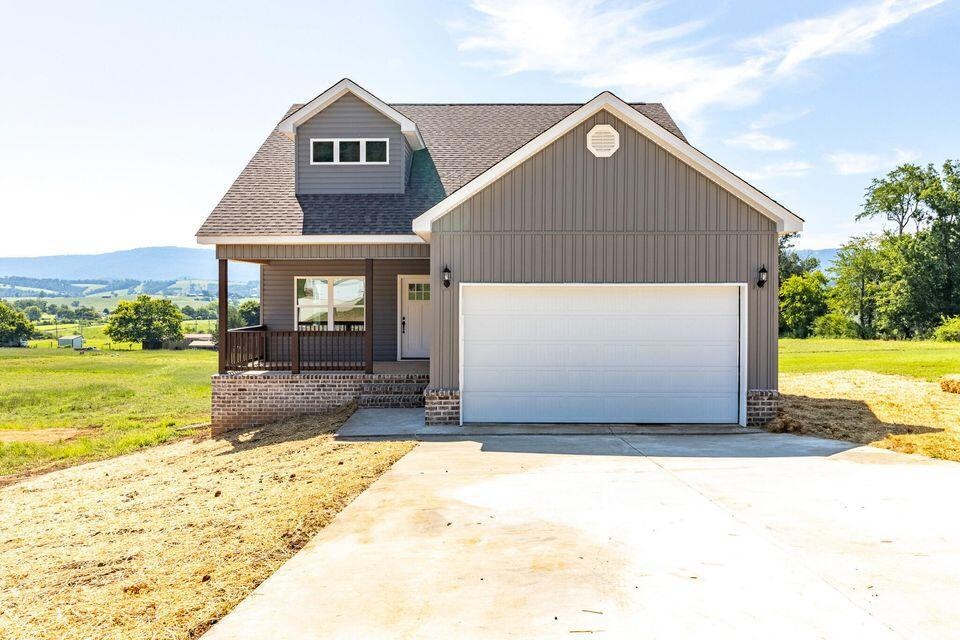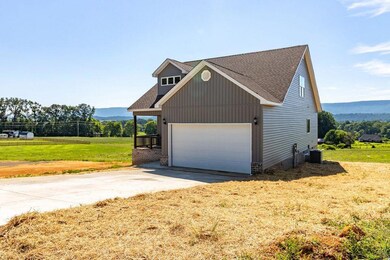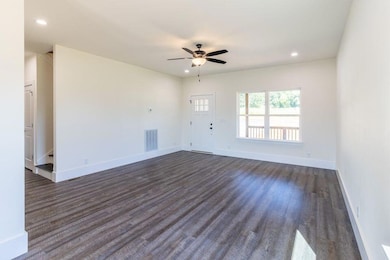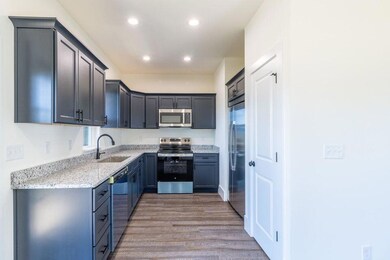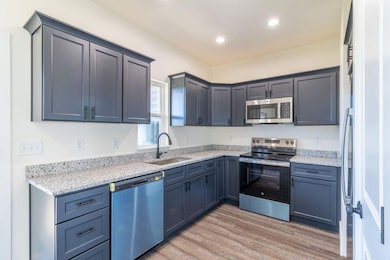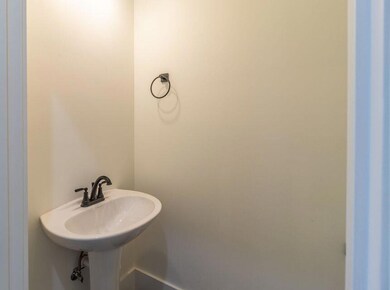PENDING
NEW CONSTRUCTION
91 Lightning Ln Dunlap, TN 37327
Estimated payment $1,970/month
Total Views
3,818
3
Beds
2.5
Baths
1,520
Sq Ft
$233
Price per Sq Ft
Highlights
- New Construction
- Contemporary Architecture
- Granite Countertops
- Pasture Views
- Main Floor Primary Bedroom
- No HOA
About This Home
New construction with a view! The back porch on this house is perfect for sipping coffee with a mountain view. Two story, 3 bedroom 2.5 bathroom home with luxury vinyl floors and a soaking tub in the primary bathroom. Located in the Mt Airy area of Dunlap, you are sure to find peace to enjoy your view!
Home Details
Home Type
- Single Family
Est. Annual Taxes
- $1,600
Year Built
- Built in 2025 | New Construction
Lot Details
- 0.5 Acre Lot
- Property fronts a county road
- Level Lot
Parking
- 2 Car Attached Garage
- Driveway
Property Views
- Pasture
- Mountain
Home Design
- Contemporary Architecture
- Block Foundation
- Shingle Roof
- Vinyl Siding
Interior Spaces
- 1,520 Sq Ft Home
- 2-Story Property
- Ceiling Fan
- Luxury Vinyl Tile Flooring
- Laundry on main level
Kitchen
- Electric Range
- Microwave
- Dishwasher
- Granite Countertops
Bedrooms and Bathrooms
- 3 Bedrooms
- Primary Bedroom on Main
- Soaking Tub
Accessible Home Design
- Accessible Full Bathroom
- Accessible Bedroom
- Accessible Kitchen
- Central Living Area
Outdoor Features
- Covered Patio or Porch
Schools
- Griffith Elementary School
- Sequatchie Middle School
- Sequatchie High School
Utilities
- Central Heating and Cooling System
- Underground Utilities
- Septic Tank
Community Details
- No Home Owners Association
Listing and Financial Details
- Assessor Parcel Number 114 005.00
Map
Create a Home Valuation Report for This Property
The Home Valuation Report is an in-depth analysis detailing your home's value as well as a comparison with similar homes in the area
Property History
| Date | Event | Price | List to Sale | Price per Sq Ft | Prior Sale |
|---|---|---|---|---|---|
| 11/13/2025 11/13/25 | Sold | $345,000 | -2.8% | $227 / Sq Ft | View Prior Sale |
| 10/28/2025 10/28/25 | Pending | -- | -- | -- | |
| 07/07/2025 07/07/25 | For Sale | $354,900 | -- | $233 / Sq Ft |
Source: River Counties Association of REALTORS®
Source: River Counties Association of REALTORS®
MLS Number: 20253037
Nearby Homes
- 91 Hidden View Dr
- 500 Old Highway 28
- 16 Old State Hwy 28
- 19 Lower Brow Rd
- 515 Old Us Highway 28
- 1 Old Highway 28
- 844 Big Cedar Dr
- 0 Bill Pope Dr
- 30 Big Cedar Dr
- 76 Big Cedar Dr
- 235 Big Cedar Dr
- 35 River Ridge Dr
- 52 River Ridge Dr
- 0 Farmview Way Unit RTC2915893
- 0 Farmview Way Unit 1507652
- 0 Farmview Way
- Lot 35 River Ridge Dr
- 100 River Dr
- 121 River Dr
- 63 River Dr
