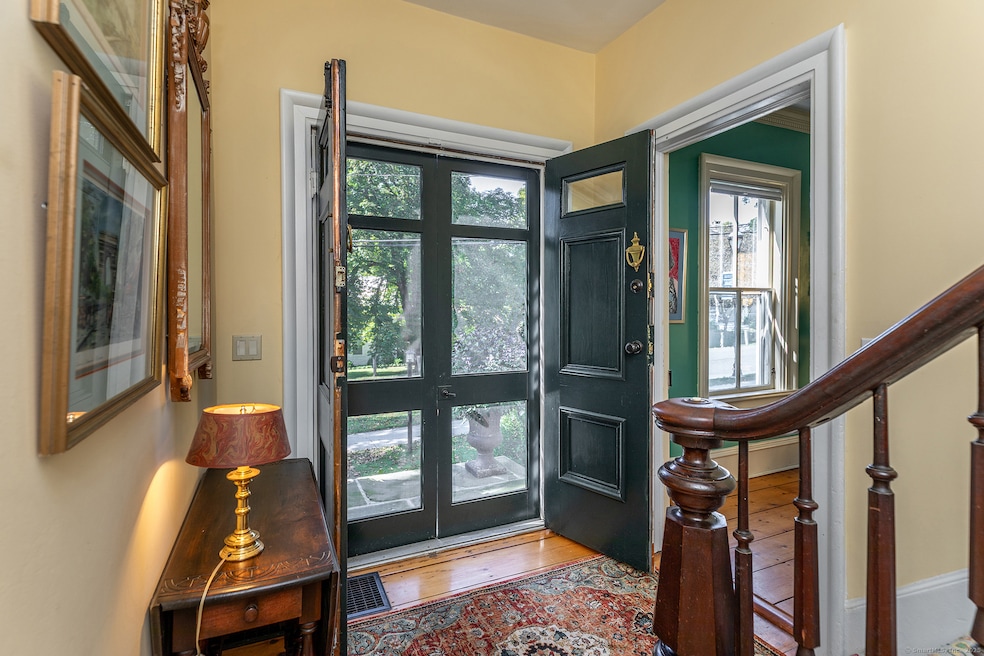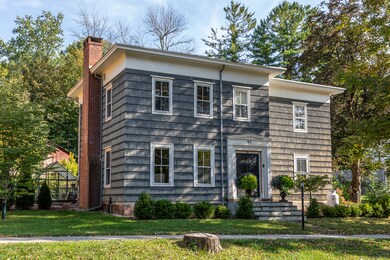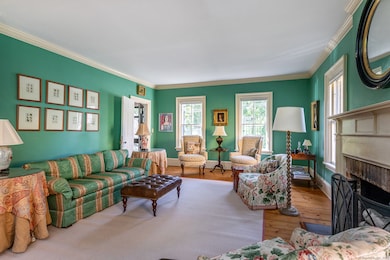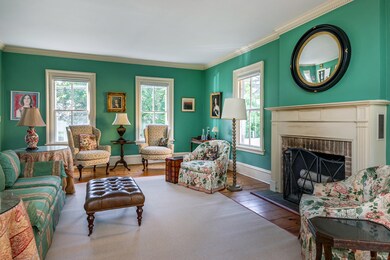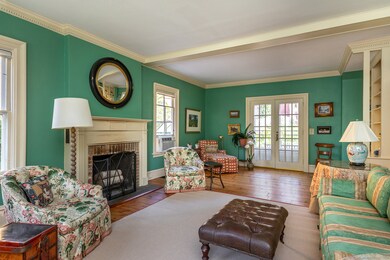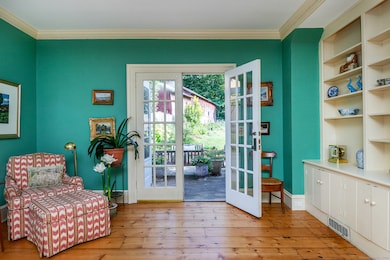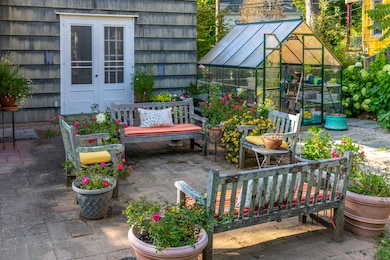91 Main St Canaan, CT 06018
Estimated payment $3,627/month
Highlights
- Barn
- Antique Architecture
- 1 Fireplace
- Fruit Trees
- Attic
- 3-minute walk to Bunny Mcguire Park
About This Home
91 Main Street in Falls Village, CT is a gracious antique with stately front doors leading into a cozy foyer. To your left is a spacious Living Room with 9 ft ceiling height, dental molding, a fireplace, beautiful antique wide floor boards and French doors leading to a stone patio. The over-size windows invite in light while built in book cases and a seating area near the French doors offer a spot for reading. The large dining room, to the right of the foyer, mirrors the living room with 9 ft ceiling height, dental moldings and wide floorboards. The sunny eat in kitchen has a Zline gas stove, Bosch dishwasher and offers access to the back patio for entertaining. A renovated bathroom is conveniently located off the kitchen as well as a mudroom. Upstairs are four bedrooms. The primary is light filled and spacious. Current owners converted the smallest bedroom into a closet. The third bedroom easily can accommodate two twin beds or a queen depending on your needs. The fourth bedroom is cozy and has views of gardens and barn. A renovated full bath is centrally situated on this floor. Antique wide board floors continue throughout the second floor. Outside is equally charming. The front yard is peppered with Boxwood and Juniper a Dogwood and Crab Apple tree.Lining the driveway are Hydrangea and Iris. There is also a stone patio and greenhouse. The two story barn flanks the back of the property offering a parking spot for one car and ample space for a workshop or storage.
Listing Agent
William Pitt Sotheby's Int'l Brokerage Phone: (860) 318-6506 License #RES.0789679 Listed on: 09/10/2025

Home Details
Home Type
- Single Family
Est. Annual Taxes
- $5,891
Year Built
- Built in 1840
Lot Details
- 0.37 Acre Lot
- Fruit Trees
- Garden
- Property is zoned A20
Home Design
- Antique Architecture
- Flat Roof Shape
- Stone Foundation
- Frame Construction
- Flat Tile Roof
- Wood Siding
- Shingle Siding
Interior Spaces
- 2,316 Sq Ft Home
- 1 Fireplace
- French Doors
- Mud Room
- Concrete Flooring
- Attic or Crawl Hatchway Insulated
Kitchen
- Gas Range
- Range Hood
- Bosch Dishwasher
- Dishwasher
Bedrooms and Bathrooms
- 4 Bedrooms
- 2 Full Bathrooms
Laundry
- Laundry on main level
- Electric Dryer
- Washer
Basement
- Basement Fills Entire Space Under The House
- Interior Basement Entry
- Sump Pump
- Basement Storage
Parking
- 1 Car Garage
- Gravel Driveway
Outdoor Features
- Patio
- Rain Gutters
Schools
- Lee H. Kellogg Elementary School
- Region 1 High School
Utilities
- Window Unit Cooling System
- Heating System Uses Oil
- Fuel Tank Located in Basement
- Cable TV Available
Additional Features
- Energy-Efficient Insulation
- Property is near a golf course
- Barn
Listing and Financial Details
- Assessor Parcel Number 801760
Map
Home Values in the Area
Average Home Value in this Area
Tax History
| Year | Tax Paid | Tax Assessment Tax Assessment Total Assessment is a certain percentage of the fair market value that is determined by local assessors to be the total taxable value of land and additions on the property. | Land | Improvement |
|---|---|---|---|---|
| 2025 | $5,891 | $262,500 | $39,600 | $222,900 |
| 2024 | $5,775 | $262,500 | $39,600 | $222,900 |
| 2023 | $5,513 | $262,500 | $39,600 | $222,900 |
| 2022 | $5,672 | $220,700 | $49,900 | $170,800 |
| 2021 | $5,672 | $220,700 | $49,900 | $170,800 |
| 2020 | $5,672 | $220,700 | $49,900 | $170,800 |
| 2019 | $5,429 | $220,700 | $49,900 | $170,800 |
| 2018 | $5,275 | $220,700 | $49,900 | $170,800 |
| 2017 | $5,182 | $207,700 | $49,900 | $157,800 |
| 2016 | $4,985 | $207,700 | $49,900 | $157,800 |
| 2015 | $4,890 | $208,100 | $50,300 | $157,800 |
| 2014 | $4,734 | $208,100 | $50,300 | $157,800 |
Property History
| Date | Event | Price | List to Sale | Price per Sq Ft | Prior Sale |
|---|---|---|---|---|---|
| 10/20/2025 10/20/25 | Pending | -- | -- | -- | |
| 09/12/2025 09/12/25 | For Sale | $595,000 | +82.5% | $257 / Sq Ft | |
| 11/01/2017 11/01/17 | Sold | $326,000 | +0.3% | $141 / Sq Ft | View Prior Sale |
| 09/05/2017 09/05/17 | Pending | -- | -- | -- | |
| 08/15/2017 08/15/17 | For Sale | $325,000 | -- | $140 / Sq Ft |
Purchase History
| Date | Type | Sale Price | Title Company |
|---|---|---|---|
| Warranty Deed | -- | -- | |
| Warranty Deed | -- | -- |
Mortgage History
| Date | Status | Loan Amount | Loan Type |
|---|---|---|---|
| Previous Owner | $316,220 | New Conventional |
Source: SmartMLS
MLS Number: 24122834
APN: CANA-000016-000000-000102
- 36 Furnace Brook Rd
- 33 Granite Ave
- 26 Granite Ave
- 41 Prospect St
- 00 N Elm St
- 72 N Elm St Unit 2E
- 182 Church St
- 246 Ashley Falls Rd
- 277 Ashley Falls Rd
- 65 E Main St
- 101-7 Sand Rd
- 19 Ryan Ave
- 1460 Ashley Falls Rd
- 338 Salisbury Rd
- 123 Lower Rd
- 1180 Ashley Falls Rd Unit A,B,C,D,E
- 730 Clayton Rd
- 153 E Main St
- 102 S Shore Rd
- 353 Twin Lakes Rd
