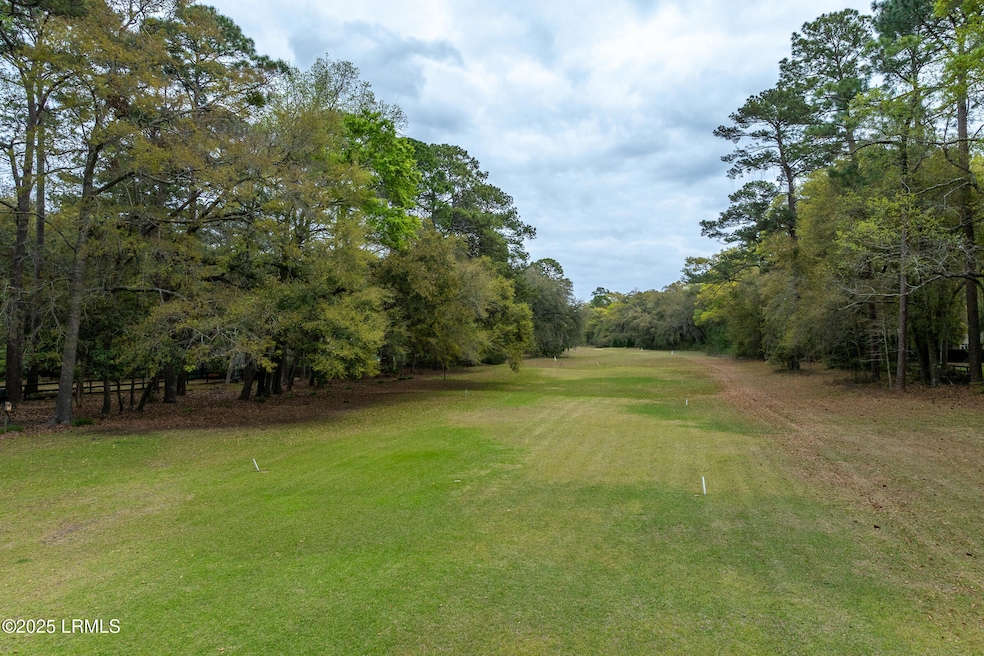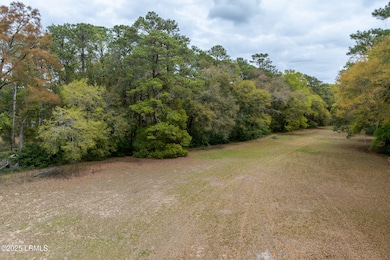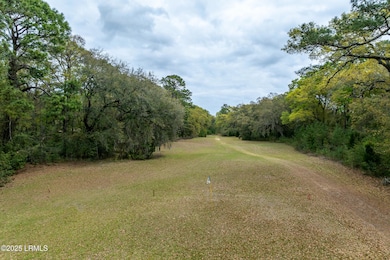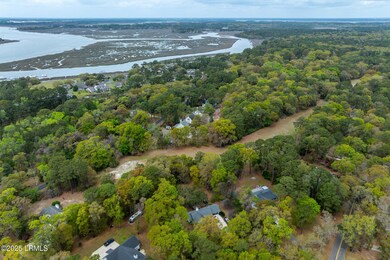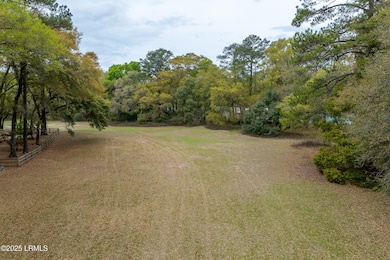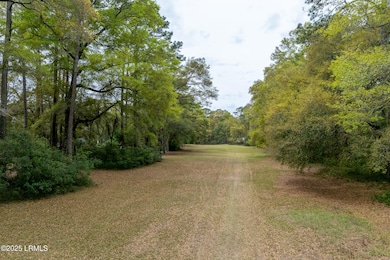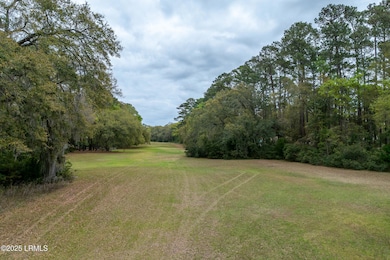91 Middle Rd Lady's Island, SC 29907
Estimated payment $1,419/month
Total Views
4,230
8.53
Acres
$26,553
Price per Acre
371,567
Sq Ft Lot
Highlights
- Partially Wooded Lot
- No HOA
- Elevated Lot
- Coosa Elementary School Rated A
About This Lot
Rare opportunity for 8.53 acres on Ladys Island. Prime location with majestic trees, close to shops, beaches, and Downtown Beaufort. Ladys Island Community Preservation allows mutiple uses. No HOA Dues or Flood Insurance Required. Owner may consider subdividing. New Property address has been assigned as 91 Middle Road.
Property Details
Property Type
- Land
Lot Details
- 8.53 Acre Lot
- Property fronts a county road
- Elevated Lot
- Cleared Lot
- Partially Wooded Lot
Community Details
- No Home Owners Association
Listing and Financial Details
- Assessor Parcel Number R200 010 00e 0159 0000
Map
Create a Home Valuation Report for This Property
The Home Valuation Report is an in-depth analysis detailing your home's value as well as a comparison with similar homes in the area
Home Values in the Area
Average Home Value in this Area
Property History
| Date | Event | Price | List to Sale | Price per Sq Ft |
|---|---|---|---|---|
| 10/03/2025 10/03/25 | Price Changed | $226,500 | -2.8% | -- |
| 06/17/2025 06/17/25 | Price Changed | $233,000 | -2.1% | -- |
| 05/19/2025 05/19/25 | Price Changed | $238,000 | -4.0% | -- |
| 05/08/2025 05/08/25 | Price Changed | $248,000 | -3.9% | -- |
| 04/04/2025 04/04/25 | For Sale | $258,000 | -- | -- |
Source: Lowcountry Regional MLS
Source: Lowcountry Regional MLS
MLS Number: 189809
Nearby Homes
- 7 Woods Ln
- 13 Woods Ln
- 16 Le Moyne Dr
- 15 Woods Ln
- 19 Ardmore Ave
- 18 Ardmore Ave
- 29 Ardmore Ave
- 22 Egret Dr
- 36 Le Moyne Dr
- 125 Middle Rd
- 123 Francis Marion Cir
- 34 Thomas Sumter St
- 23 Thomas Sumter St
- 106 Gator Ln
- 22 Wade Hampton Dr
- 14 Jasper Ln
- 56 Partridge Cir
- 525 Sams Point Rd
- 77 Wade Hampton Dr
- 571 Sams Point Rd
- 44 Westminister Place
- 22 Colony Gardens Rd
- 919 Lafayette St
- 2103 Wilson Dr
- 29 Downing Dr
- 180 Sams Point Rd
- 1 Tiller Island Dr
- 706 Charles St
- 3582 Pearl Tabby Dr
- 1507 Washington St
- 1904 Park Ave
- 1508 Sycamore St
- 714 Adventure St
- 44 W River Dr
- 503 Waight St
- 2906 Polk St
- 18 Bay Breeze Ln
- 32 Sparrow Nest Point
- 144 Locust Fence Rd
- 714 N Reeve Rd
