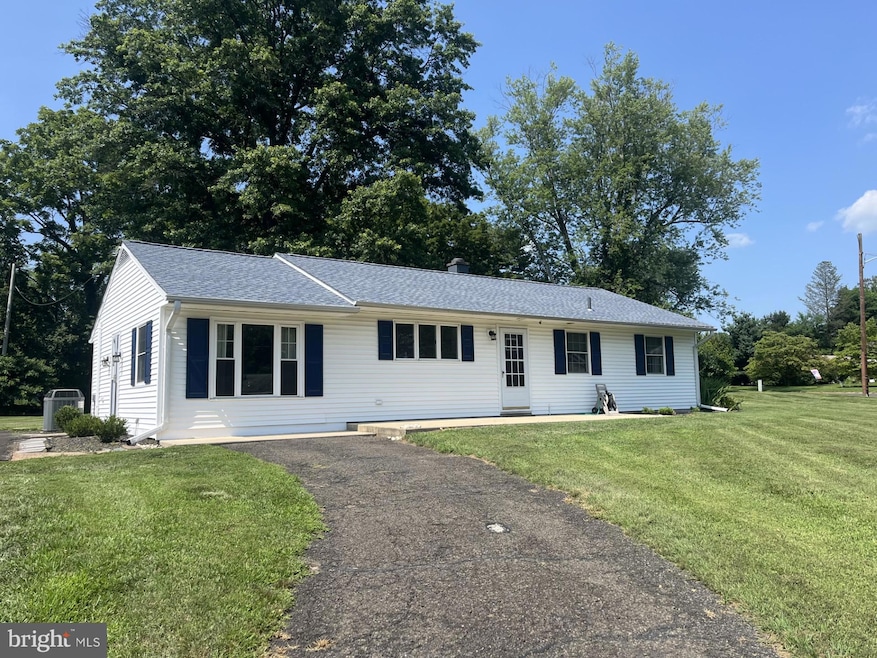
91 Oak Dr New Britain, PA 18901
New Britain NeighborhoodEstimated payment $2,618/month
Highlights
- Rambler Architecture
- No HOA
- 90% Forced Air Heating and Cooling System
- Doyle El School Rated A
- More Than Two Accessible Exits
About This Home
*OPEN HOUSE CANCELLED
Don't miss out on this Charming 3-Bedroom Ranch with a Beautiful Yard in New Britain!
Welcome to 91 Oak Drive, a delightful and move-in-ready 3-bedroom, 1 bath ranch nestled on a quiet street in the heart of New Britain. Perfect for first-time buyers, downsizers, or anyone looking for easy, one-floor living, this home offers comfort, convenience, and outdoor space to enjoy year-round.
Step inside to find a spacious living room filled with natural light, hardwood floors, and a functional layout ideal for everyday living or entertaining. Three generously sized bedrooms and a full hall bath offer plenty of space and flexibility, whether you're working from home or hosting guests.
Outside, you'll fall in love with the large, level backyard—perfect for barbecues, gardening, pets, or simply relaxing. There's also a patio for outdoor dining and a storage shed for tools and lawn equipment.
New roof
Located in the highly rated Central Bucks School District and just minutes from parks, shopping, dining, and public transportation, this charming ranch offers the best of suburban living with a peaceful, neighborhood feel.
Listing Agent
Keller Williams Real Estate-Montgomeryville License #RS363135 Listed on: 08/01/2025

Home Details
Home Type
- Single Family
Est. Annual Taxes
- $4,333
Year Built
- Built in 1953
Lot Details
- 0.31 Acre Lot
- Lot Dimensions are 81.00 x 165.00
- Property is zoned R1
Parking
- Driveway
Home Design
- Rambler Architecture
- Slab Foundation
- Frame Construction
Interior Spaces
- 1,378 Sq Ft Home
- Property has 1 Level
Bedrooms and Bathrooms
- 3 Main Level Bedrooms
- 1 Full Bathroom
Accessible Home Design
- More Than Two Accessible Exits
Utilities
- 90% Forced Air Heating and Cooling System
- Heating System Powered By Leased Propane
- Wall Furnace
- Well
- Electric Water Heater
Community Details
- No Home Owners Association
- Hillside Vil Subdivision
Listing and Financial Details
- Tax Lot 029
- Assessor Parcel Number 25-006-029
Map
Home Values in the Area
Average Home Value in this Area
Tax History
| Year | Tax Paid | Tax Assessment Tax Assessment Total Assessment is a certain percentage of the fair market value that is determined by local assessors to be the total taxable value of land and additions on the property. | Land | Improvement |
|---|---|---|---|---|
| 2025 | $4,188 | $20,800 | $7,280 | $13,520 |
| 2024 | $4,188 | $20,800 | $7,280 | $13,520 |
| 2023 | $3,897 | $20,800 | $7,280 | $13,520 |
| 2022 | $3,812 | $20,800 | $7,280 | $13,520 |
| 2021 | $3,742 | $20,800 | $7,280 | $13,520 |
| 2020 | $3,742 | $20,800 | $7,280 | $13,520 |
| 2019 | $3,659 | $20,800 | $7,280 | $13,520 |
| 2018 | $3,659 | $20,800 | $7,280 | $13,520 |
| 2017 | $3,633 | $20,800 | $7,280 | $13,520 |
| 2016 | $3,633 | $20,800 | $7,280 | $13,520 |
| 2015 | -- | $20,800 | $7,280 | $13,520 |
| 2014 | -- | $20,800 | $7,280 | $13,520 |
Property History
| Date | Event | Price | Change | Sq Ft Price |
|---|---|---|---|---|
| 08/03/2025 08/03/25 | Pending | -- | -- | -- |
| 08/01/2025 08/01/25 | For Sale | $415,000 | +66.0% | $301 / Sq Ft |
| 03/29/2019 03/29/19 | Sold | $250,000 | -3.8% | $181 / Sq Ft |
| 02/17/2019 02/17/19 | Pending | -- | -- | -- |
| 02/13/2019 02/13/19 | For Sale | $260,000 | 0.0% | $189 / Sq Ft |
| 02/08/2019 02/08/19 | Pending | -- | -- | -- |
| 01/18/2019 01/18/19 | For Sale | $260,000 | -- | $189 / Sq Ft |
Purchase History
| Date | Type | Sale Price | Title Company |
|---|---|---|---|
| Deed | $250,000 | None Available | |
| Deed | $235,000 | None Available | |
| Quit Claim Deed | -- | -- |
Mortgage History
| Date | Status | Loan Amount | Loan Type |
|---|---|---|---|
| Open | $207,700 | New Conventional | |
| Closed | $205,000 | New Conventional | |
| Previous Owner | $224,867 | FHA | |
| Previous Owner | $187,000 | New Conventional | |
| Previous Owner | $193,600 | Unknown | |
| Previous Owner | $35,200 | Credit Line Revolving | |
| Previous Owner | $188,000 | Purchase Money Mortgage |
Similar Home in the area
Source: Bright MLS
MLS Number: PABU2101402
APN: 25-006-029
- LOT 11 341 W Butler Ave
- 65 Copper Beech Ln
- 275 W Sandy Ridge Rd
- 200 N Shady Retreat Rd
- 176 Hemlock Dr
- 197 Spring Ln
- 9 E Circle Dr
- 439 Ford Hook Rd
- 432 Ford Hook Rd
- 422 Fordhook Rd
- 402 Ford Hook Rd
- 55 Pinevale Rd
- 15 Hidden Ln
- 17 Washington Square
- 8 Providence Ave
- 32 Hibiscus Ct Unit 32
- 6 Valley Cir
- 14 Leapson Ln
- 14 Mill Creek Dr
- 22 Gatehouse Ln Unit 26






