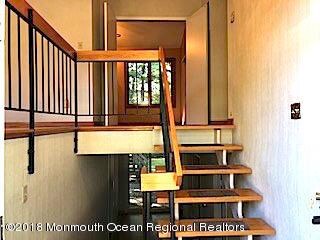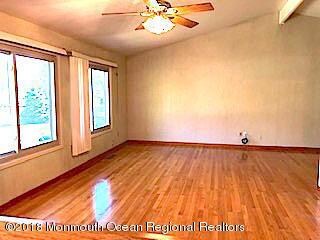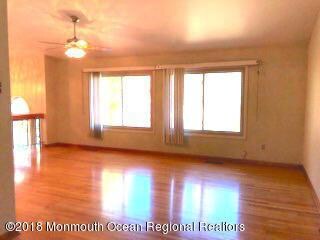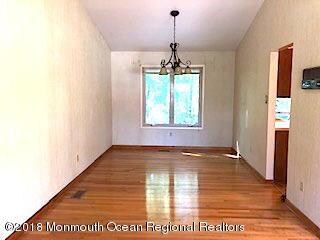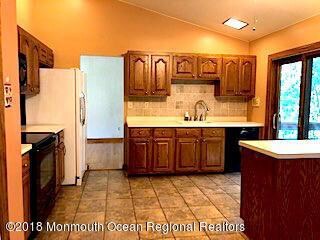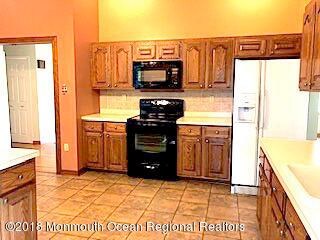
91 Onyx Place Matawan, NJ 07747
Highlights
- In Ground Pool
- Wood Flooring
- No HOA
- Matawan Reg High School Rated A-
- Attic
- Balcony
About This Home
As of August 2019Price Adjusted! 2750 square ft which consists of 4 spacious bedrooms, 3 full bathrooms, a formal living room with hardwood flooring and vaulted ceilings, formal dining room with HW flooring and easy access to the kitchen. Eat in kitchen with tiled floors, lots of Oak cabinets, sliders to rear deck, huge family room with w/w carpeting recessed lighting and enjoy the winter nights by the wood burning fireplace all while roasting marshmallows! All this with a 2 car garage, and summertime fun with fenced in: iG pool. Close to Route 79, Route 34, Matawan/Aberdeen train station, and shopping. You have to see it, to believe it. Make your move, Call today!
Last Agent to Sell the Property
Lisa Alaimo
Realty Connect Group, LLC Listed on: 01/31/2019
Last Buyer's Agent
Colleen Meyler
Gloria Nilson & Co. Real Estate
Home Details
Home Type
- Single Family
Est. Annual Taxes
- $11,215
Year Built
- Built in 1972
Lot Details
- 0.37 Acre Lot
- Lot Dimensions are 125 x 130
- Fenced
Parking
- 2 Car Direct Access Garage
- Oversized Parking
- Double-Wide Driveway
Home Design
- Brick Exterior Construction
- Slab Foundation
- Shingle Roof
- Wood Roof
- Wood Siding
Interior Spaces
- 2,750 Sq Ft Home
- 2-Story Property
- Ceiling Fan
- Light Fixtures
- Wood Burning Fireplace
- Window Treatments
- Sliding Doors
- Entrance Foyer
- Family Room
- Living Room
- Dining Room
- Home Security System
- Attic
Kitchen
- Eat-In Kitchen
- Electric Cooktop
- Stove
- <<microwave>>
- Dishwasher
- Kitchen Island
Flooring
- Wood
- Wall to Wall Carpet
- Ceramic Tile
Bedrooms and Bathrooms
- 4 Bedrooms
- Primary bedroom located on second floor
- 3 Full Bathrooms
- Primary Bathroom includes a Walk-In Shower
Laundry
- Laundry Room
- Dryer
- Washer
Pool
- In Ground Pool
- Vinyl Pool
Outdoor Features
- Balcony
- Patio
- Exterior Lighting
- Shed
Schools
- Ravine Drive Elementary School
- Matawan Avenue Middle School
- Matawan Reg High School
Utilities
- Forced Air Heating and Cooling System
- Heating System Uses Oil Above Ground
- Electric Water Heater
Community Details
- No Home Owners Association
Listing and Financial Details
- Exclusions: Nothing
- Assessor Parcel Number 31-00123-0000-00009
Ownership History
Purchase Details
Home Financials for this Owner
Home Financials are based on the most recent Mortgage that was taken out on this home.Purchase Details
Home Financials for this Owner
Home Financials are based on the most recent Mortgage that was taken out on this home.Purchase Details
Purchase Details
Home Financials for this Owner
Home Financials are based on the most recent Mortgage that was taken out on this home.Similar Homes in Matawan, NJ
Home Values in the Area
Average Home Value in this Area
Purchase History
| Date | Type | Sale Price | Title Company |
|---|---|---|---|
| Deed | $394,000 | Stewart Title Guaranty Co | |
| Special Warranty Deed | $384,900 | None Available | |
| Sheriffs Deed | $1,000 | None Available | |
| Deed | $178,000 | -- |
Mortgage History
| Date | Status | Loan Amount | Loan Type |
|---|---|---|---|
| Open | $476,000 | New Conventional | |
| Previous Owner | $307,900 | New Conventional | |
| Previous Owner | $133,000 | No Value Available |
Property History
| Date | Event | Price | Change | Sq Ft Price |
|---|---|---|---|---|
| 08/02/2019 08/02/19 | Sold | $394,000 | +2.4% | $143 / Sq Ft |
| 03/29/2019 03/29/19 | Sold | $384,900 | -- | $140 / Sq Ft |
Tax History Compared to Growth
Tax History
| Year | Tax Paid | Tax Assessment Tax Assessment Total Assessment is a certain percentage of the fair market value that is determined by local assessors to be the total taxable value of land and additions on the property. | Land | Improvement |
|---|---|---|---|---|
| 2024 | $12,501 | $565,000 | $317,500 | $247,500 |
| 2023 | $12,501 | $575,000 | $327,500 | $247,500 |
| 2022 | $10,705 | $394,000 | $240,000 | $154,000 |
| 2021 | $8,047 | $394,000 | $240,000 | $154,000 |
| 2020 | $10,780 | $394,000 | $235,000 | $159,000 |
| 2019 | $12,053 | $441,500 | $215,000 | $226,500 |
| 2018 | $11,200 | $403,600 | $180,000 | $223,600 |
| 2017 | $11,215 | $398,400 | $175,000 | $223,400 |
| 2016 | $10,624 | $385,500 | $165,000 | $220,500 |
| 2015 | $10,029 | $366,700 | $155,000 | $211,700 |
| 2014 | $10,328 | $379,000 | $160,000 | $219,000 |
Agents Affiliated with this Home
-
L
Seller's Agent in 2019
Lisa Alaimo
Realty Connect Group, LLC
-
J
Seller's Agent in 2019
Jennifer Sabodish
Keller Williams Realty East Monmouth
-
C
Buyer's Agent in 2019
Colleen Meyler
BHHS Fox & Roach
-
K
Buyer's Agent in 2019
Kimberly Tompkins
Weichert Realtors-Brick
Map
Source: MOREMLS (Monmouth Ocean Regional REALTORS®)
MLS Number: 21843341
APN: 31-00123-0000-00009
- 221 Lloyd Rd
- 326 Sloan Ct Unit 326
- 16 Eisenhower Ct
- 160 Freneau Ave
- 207 Lloyd Rd
- 215 Sloan Ct Unit 215
- 35 Poet Dr
- 3 Magnolia Ct
- 244 Lloyd Rd
- 48 Cambridge Dr
- 153 Lloyd Rd
- 19 Courtland Ln
- 18 Linda Cir
- 3 Sutphin Ave
- 2 Independence Dr
- 77 Warren Dr
- 69 Bradford Ct
- 524 State Route 79
- 86 Bradford Ct
- 104 Dundee Ct

