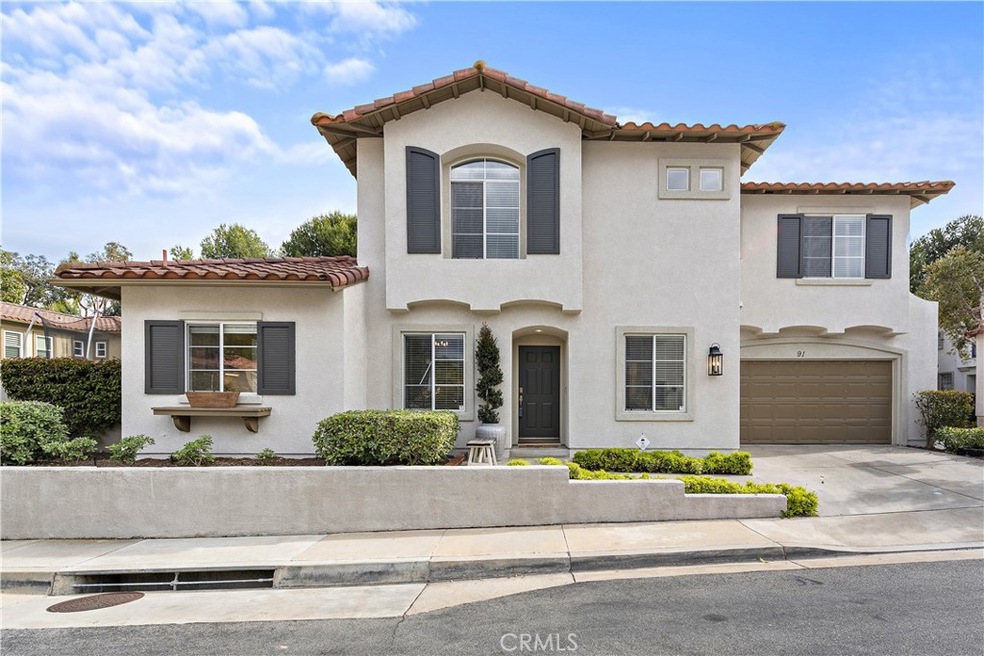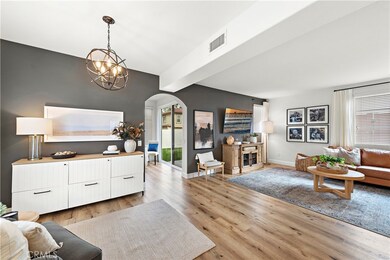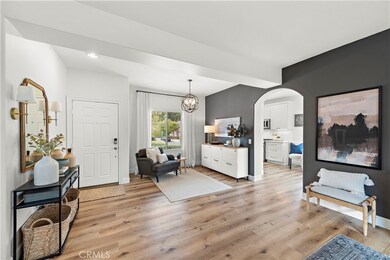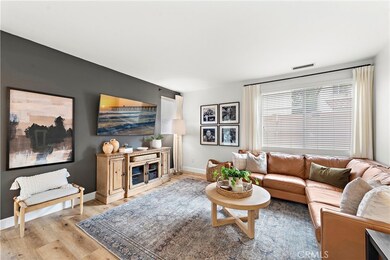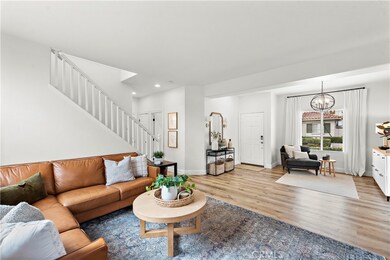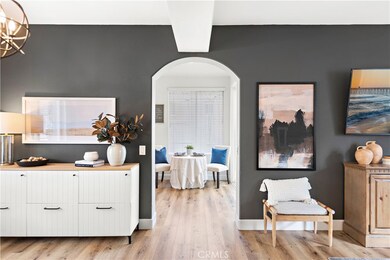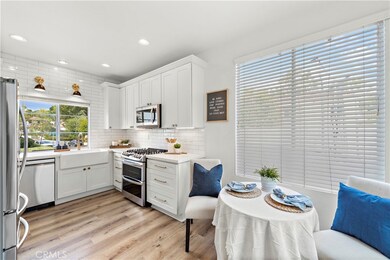
91 Paseo Primero Rancho Santa Margarita, CA 92688
Estimated Value: $1,056,000 - $1,165,703
Highlights
- Updated Kitchen
- Main Floor Bedroom
- Quartz Countertops
- Melinda Heights Elementary School Rated A-
- Corner Lot
- Neighborhood Views
About This Home
As of June 2023DARLING!!! THIS HOME HAS BEEN WELL LOVED & UPGRADED!!! 4 BED/3 FULL BATH detached condo in MELINDA HEIGHTS area of RSM, under $1 million!! THIS IS THE BEST FLOORPLAN EVER!! Large REMODELED KITCHEN w stainless appliances, quartz countertops, double ovens, and custom lighting. There is an EXTRA-LARGE FAMILY ROOM, AND a MAIN FLOOR BEDROOM AND FULL BATH. This great floorplan is appealing, and makes the home feel more spacious & functional. Upstairs is a LARGE MASTER BEDROOM, with a GORGEOUSLY REMODELED BATHROOM AND SHOWER & 2 closets, one of them a walk-in. Convenient UPSTAIRS LAUNDRY ROOM, and two additional bedrooms, & a secondary full bath. The backyard is substantial, with high quality artificial turf, beautiful and low maintenance for backyard play. Luxury vinyl plank flooring throughout the downstairs, and a Cranston Home Automation system that monitors doors & windows for security, & allows you to control AC/Heat, & lock/unlock your doors from your phone. This is a well maintained neighborhood that's located walking distance to award-winning Melinda Heights elementary, and walk to one of the 4 jr Olympic sized RSM pools, & tennis, pickle-ball and basketball courts. Less than 1 mile to toll road onramp. This home comes w access to all the RSM amenities, which include pools, splash park, dog park, and the Santa Margarita Beach club, a fun place to play in the summer.
Property Details
Home Type
- Condominium
Est. Annual Taxes
- $10,769
Year Built
- Built in 1997 | Remodeled
HOA Fees
Parking
- 2 Car Direct Access Garage
- Parking Available
Interior Spaces
- 1,693 Sq Ft Home
- 2-Story Property
- Ceiling Fan
- Living Room
- Vinyl Flooring
- Neighborhood Views
Kitchen
- Updated Kitchen
- Eat-In Kitchen
- Gas Range
- Microwave
- Dishwasher
- Quartz Countertops
Bedrooms and Bathrooms
- 4 Bedrooms | 1 Main Level Bedroom
- Walk-In Closet
- Remodeled Bathroom
- Bathroom on Main Level
- 3 Full Bathrooms
- Quartz Bathroom Countertops
- Dual Vanity Sinks in Primary Bathroom
- Bathtub with Shower
- Walk-in Shower
- Linen Closet In Bathroom
- Closet In Bathroom
Laundry
- Laundry Room
- Laundry on upper level
Utilities
- Central Heating and Cooling System
- Gas Water Heater
- Cable TV Available
Additional Features
- Rain Gutters
- No Common Walls
- Suburban Location
Listing and Financial Details
- Tax Lot 4
- Tax Tract Number 15192
- Assessor Parcel Number 93875060
- $116 per year additional tax assessments
Community Details
Overview
- 109 Units
- Samlarc Association, Phone Number (949) 438-1774
- Fiesta Association
- First Service Residential HOA
- Foothills
Amenities
- Outdoor Cooking Area
- Community Barbecue Grill
- Picnic Area
Recreation
- Tennis Courts
- Pickleball Courts
- Sport Court
- Community Playground
- Community Pool
- Dog Park
Ownership History
Purchase Details
Home Financials for this Owner
Home Financials are based on the most recent Mortgage that was taken out on this home.Purchase Details
Home Financials for this Owner
Home Financials are based on the most recent Mortgage that was taken out on this home.Purchase Details
Home Financials for this Owner
Home Financials are based on the most recent Mortgage that was taken out on this home.Purchase Details
Home Financials for this Owner
Home Financials are based on the most recent Mortgage that was taken out on this home.Purchase Details
Home Financials for this Owner
Home Financials are based on the most recent Mortgage that was taken out on this home.Purchase Details
Home Financials for this Owner
Home Financials are based on the most recent Mortgage that was taken out on this home.Purchase Details
Home Financials for this Owner
Home Financials are based on the most recent Mortgage that was taken out on this home.Purchase Details
Home Financials for this Owner
Home Financials are based on the most recent Mortgage that was taken out on this home.Similar Homes in the area
Home Values in the Area
Average Home Value in this Area
Purchase History
| Date | Buyer | Sale Price | Title Company |
|---|---|---|---|
| Serge Anthony | $1,010,000 | Orange Coast Title | |
| Maddux Kyle L | $575,000 | Orange Coast Title Co Socal | |
| Warnick Robert D | -- | Orange Coast Title Company | |
| Warnick Robert D | $525,000 | Alliance Title | |
| Valencia Gerardo | -- | First Southwestern Title Co | |
| Valencia Gerardo | $309,500 | -- | |
| Skrbin George | $229,000 | Fidelity National Title | |
| Highley Fredrick Norman | $186,500 | First American Title Ins Co |
Mortgage History
| Date | Status | Borrower | Loan Amount |
|---|---|---|---|
| Open | Serge Anthony | $890,000 | |
| Previous Owner | Maddux Kyle L | $392,000 | |
| Previous Owner | Maddux Kyle L | $405,000 | |
| Previous Owner | Maddux Kyle L | $424,100 | |
| Previous Owner | Warnick Robert D | $409,000 | |
| Previous Owner | Warnick Robert D | $409,000 | |
| Previous Owner | Warnick Robert D | $420,000 | |
| Previous Owner | Valencia Gerardo | $328,000 | |
| Previous Owner | Valencia Gerardo | $61,473 | |
| Previous Owner | Valencia Gerardo | $247,600 | |
| Previous Owner | Valencia Gerardo | $247,600 | |
| Previous Owner | Skrbin George | $222,130 | |
| Previous Owner | Highley Fredrick Norman | $176,850 | |
| Closed | Warnick Robert D | $105,000 |
Property History
| Date | Event | Price | Change | Sq Ft Price |
|---|---|---|---|---|
| 06/05/2023 06/05/23 | Sold | $1,010,000 | +3.6% | $597 / Sq Ft |
| 05/08/2023 05/08/23 | Pending | -- | -- | -- |
| 05/04/2023 05/04/23 | For Sale | $975,000 | +69.6% | $576 / Sq Ft |
| 02/07/2017 02/07/17 | Sold | $575,000 | -0.9% | $340 / Sq Ft |
| 12/01/2016 12/01/16 | Pending | -- | -- | -- |
| 11/13/2016 11/13/16 | For Sale | $580,000 | -- | $343 / Sq Ft |
Tax History Compared to Growth
Tax History
| Year | Tax Paid | Tax Assessment Tax Assessment Total Assessment is a certain percentage of the fair market value that is determined by local assessors to be the total taxable value of land and additions on the property. | Land | Improvement |
|---|---|---|---|---|
| 2024 | $10,769 | $1,030,200 | $816,394 | $213,806 |
| 2023 | $6,677 | $641,421 | $454,754 | $186,667 |
| 2022 | $6,567 | $628,845 | $445,838 | $183,007 |
| 2021 | $6,415 | $616,515 | $437,096 | $179,419 |
| 2020 | $6,395 | $610,194 | $432,614 | $177,580 |
| 2019 | $7,076 | $598,230 | $424,131 | $174,099 |
| 2018 | $8,086 | $586,500 | $415,814 | $170,686 |
| 2017 | $8,104 | $556,899 | $396,038 | $160,861 |
| 2016 | $7,505 | $498,487 | $348,219 | $150,268 |
| 2015 | $7,336 | $491,000 | $342,989 | $148,011 |
| 2014 | $7,729 | $491,000 | $342,989 | $148,011 |
Agents Affiliated with this Home
-
Marisa Whitaker

Seller's Agent in 2023
Marisa Whitaker
Regency Real Estate Brokers
(949) 275-7339
42 in this area
109 Total Sales
-
Brent Whitaker
B
Seller Co-Listing Agent in 2023
Brent Whitaker
Regency Real Estate Brokers
(949) 707-4400
31 in this area
70 Total Sales
-
Phil Schneider

Buyer's Agent in 2023
Phil Schneider
Bankers Realty Exclusive, Inc.
(310) 991-3012
1 in this area
9 Total Sales
Map
Source: California Regional Multiple Listing Service (CRMLS)
MLS Number: OC23074121
APN: 938-750-60
- 86 Paseo Primero Unit 84
- 84 Paseo Primero
- 82 Paseo Primero Unit 82
- 80 Paseo Primero
- 91 Paseo Primero
- 89 Paseo Primero
- 87 Paseo Primero Unit 72
- 83 Paseo Primero
- 81 Paseo Primero
- 60 Paseo Primero
- 48 Paseo Primero Unit 108
- 44 Paseo Primero Unit 107
- 42 Paseo Primero Unit 106
- 40 Paseo Primero
- 38 Paseo Primero
- 16 Paseo Primero
- 37 Paseo Primero
- 35 Paseo Primero
- 33 Paseo Primero
- 31 Paseo Primero
