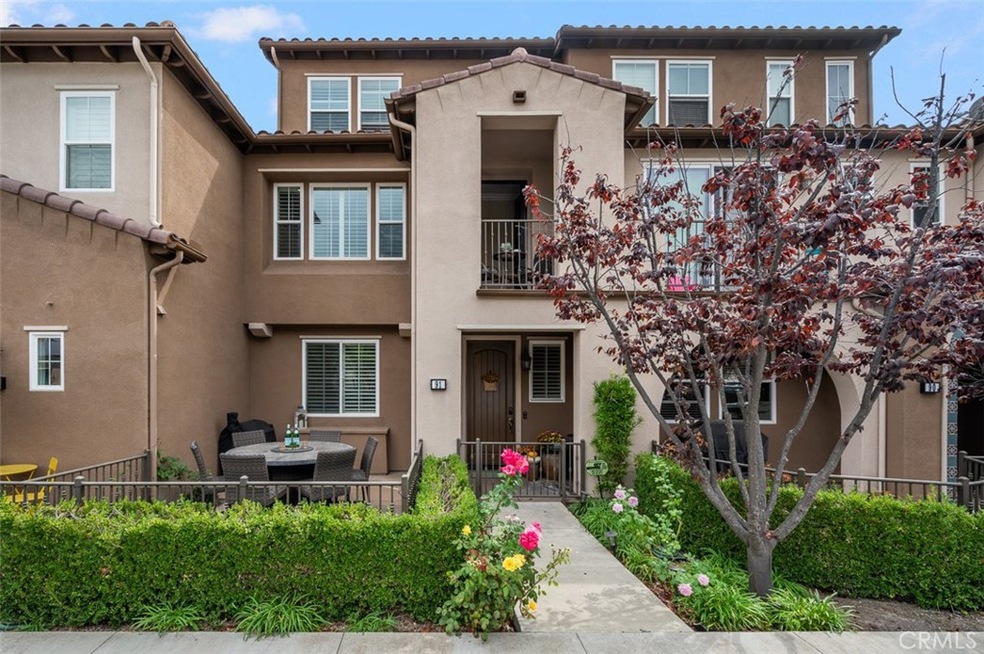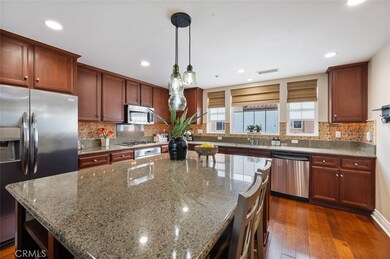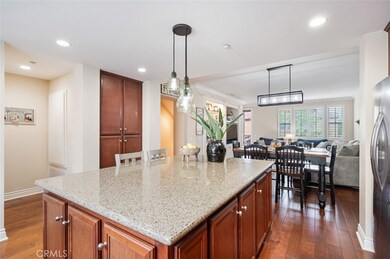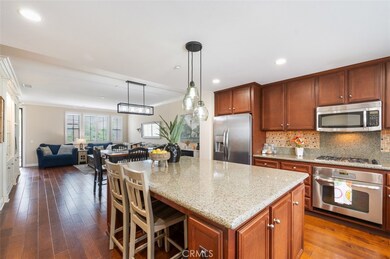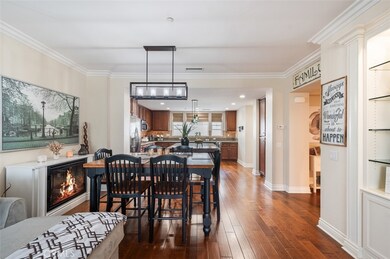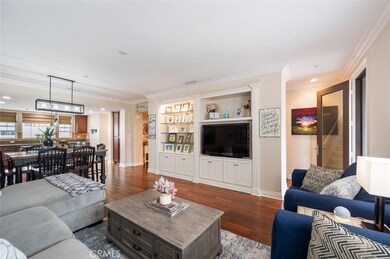
91 Playa Cir Aliso Viejo, CA 92656
Highlights
- Golf Course Community
- In Ground Pool
- Open Floorplan
- Oak Grove Elementary School Rated A
- No Units Above
- Dual Staircase
About This Home
As of November 2024Welcome to 91 Playa Circle, a beautiful 3 bedroom, 3.5 bathroom townhome located in the sought after Harbor Station in the Glenwood Community.
As you enter the front, you have a lovely patio sitting area to your left for coffee sipping in the AM and grilling in the PM.
Once you enter the foyer to the left you will see a first floor bedroom and en suite bath perfect for mother-in-law quarters or a guest suite...
Direct garage access is also on the entry level.
As you walk up the stairs you enter the main living space which offers an open floor plan with custom built-in spacious living room/dining room and state of the art open kitchen concept with huge granite island (perfect for entertaining). Upgraded stainless steel appliances, granite countertops, high ceilings throughout. Also on this level is a sweet powder room.
Moving onto the 3rd level, you will find your primary bedroom with large walk-in closet, en suite dual sink vanity, walk-in shower & separate water closet and an additional bedroom with 3rd en suite.
Additional features include central air, recessed lighting, custom shutters, & water softener.
More perks...Family membership to aquatic center, parks, playground, walking trails, award winning schools, shopping & dining and a perfectly manicured Jack Nichlaus designed golf course.
Welcome Home!
Last Agent to Sell the Property
First Team Estates Brokerage Phone: 949-338-2027 License #01144666 Listed on: 09/20/2024

Townhouse Details
Home Type
- Townhome
Est. Annual Taxes
- $9,918
Year Built
- Built in 2010
Lot Details
- No Units Above
- No Units Located Below
- Two or More Common Walls
HOA Fees
Parking
- 2 Car Direct Access Garage
- Parking Available
- Rear-Facing Garage
Home Design
- Contemporary Architecture
- Turnkey
- Planned Development
- Tile Roof
Interior Spaces
- 1,582 Sq Ft Home
- 3-Story Property
- Open Floorplan
- Dual Staircase
- Plantation Shutters
- Entryway
- Family Room Off Kitchen
- Living Room
Kitchen
- Open to Family Room
- Eat-In Kitchen
- Breakfast Bar
- Kitchen Island
- Granite Countertops
Flooring
- Wood
- Carpet
Bedrooms and Bathrooms
- 3 Bedrooms | 1 Main Level Bedroom
- Walk-In Closet
- Dual Vanity Sinks in Primary Bathroom
- Bathtub with Shower
- Walk-in Shower
Laundry
- Laundry Room
- Stacked Washer and Dryer
Home Security
Pool
- In Ground Pool
- In Ground Spa
Outdoor Features
- Living Room Balcony
- Patio
- Exterior Lighting
- Front Porch
Schools
- Oak Grove Elementary School
- Aliso Viejo Middle School
- Aliso Niguel High School
Utilities
- Forced Air Heating and Cooling System
- Underground Utilities
- Water Heater
- Water Softener
- Sewer Paid
- Cable TV Available
Listing and Financial Details
- Assessor Parcel Number 93453779
- $3,207 per year additional tax assessments
Community Details
Overview
- 180 Units
- Glenwood Association, Phone Number (949) 599-2142
- Progressive Association, Phone Number (949) 855-1800
- Seabreeze HOA
- Harbor Station Subdivision
Recreation
- Golf Course Community
- Community Playground
- Community Pool
- Community Spa
- Park
- Hiking Trails
- Bike Trail
Security
- Carbon Monoxide Detectors
- Fire and Smoke Detector
Ownership History
Purchase Details
Home Financials for this Owner
Home Financials are based on the most recent Mortgage that was taken out on this home.Purchase Details
Home Financials for this Owner
Home Financials are based on the most recent Mortgage that was taken out on this home.Purchase Details
Home Financials for this Owner
Home Financials are based on the most recent Mortgage that was taken out on this home.Purchase Details
Purchase Details
Purchase Details
Home Financials for this Owner
Home Financials are based on the most recent Mortgage that was taken out on this home.Similar Home in Aliso Viejo, CA
Home Values in the Area
Average Home Value in this Area
Purchase History
| Date | Type | Sale Price | Title Company |
|---|---|---|---|
| Grant Deed | -- | Western Resources Title | |
| Grant Deed | $945,000 | Western Resources Title | |
| Grant Deed | $660,000 | First American Title Company | |
| Interfamily Deed Transfer | -- | Chicago Title Company | |
| Interfamily Deed Transfer | -- | Chicago Title Company | |
| Interfamily Deed Transfer | -- | None Available | |
| Grant Deed | $457,500 | Chicago Title Company |
Mortgage History
| Date | Status | Loan Amount | Loan Type |
|---|---|---|---|
| Open | $450,000 | New Conventional | |
| Previous Owner | $495,000 | New Conventional | |
| Previous Owner | $100,000 | Credit Line Revolving | |
| Previous Owner | $354,500 | New Conventional | |
| Previous Owner | $47,000 | Credit Line Revolving | |
| Previous Owner | $338,500 | New Conventional | |
| Previous Owner | $368,000 | New Conventional | |
| Previous Owner | $365,804 | New Conventional |
Property History
| Date | Event | Price | Change | Sq Ft Price |
|---|---|---|---|---|
| 11/07/2024 11/07/24 | Sold | $945,000 | -0.5% | $597 / Sq Ft |
| 10/01/2024 10/01/24 | Pending | -- | -- | -- |
| 09/20/2024 09/20/24 | For Sale | $950,000 | +43.9% | $601 / Sq Ft |
| 08/31/2020 08/31/20 | Sold | $660,000 | -1.9% | $417 / Sq Ft |
| 07/28/2020 07/28/20 | For Sale | $672,500 | -- | $425 / Sq Ft |
Tax History Compared to Growth
Tax History
| Year | Tax Paid | Tax Assessment Tax Assessment Total Assessment is a certain percentage of the fair market value that is determined by local assessors to be the total taxable value of land and additions on the property. | Land | Improvement |
|---|---|---|---|---|
| 2024 | $9,918 | $700,397 | $446,792 | $253,605 |
| 2023 | $10,027 | $686,664 | $438,031 | $248,633 |
| 2022 | $10,065 | $673,200 | $429,442 | $243,758 |
| 2021 | $9,657 | $660,000 | $421,021 | $238,979 |
| 2020 | $8,330 | $539,693 | $289,189 | $250,504 |
| 2019 | $8,286 | $529,111 | $283,518 | $245,593 |
| 2018 | $8,133 | $518,737 | $277,959 | $240,778 |
| 2017 | $8,014 | $508,566 | $272,509 | $236,057 |
| 2016 | $7,785 | $498,595 | $267,166 | $231,429 |
| 2015 | $8,212 | $491,106 | $263,153 | $227,953 |
| 2014 | -- | $481,486 | $257,998 | $223,488 |
Agents Affiliated with this Home
-
Lisa Hungerford

Seller's Agent in 2024
Lisa Hungerford
First Team Estates
(949) 338-2027
16 in this area
42 Total Sales
-
Young Kim

Buyer's Agent in 2024
Young Kim
Koinos Real Estate Group
(949) 292-1537
7 in this area
86 Total Sales
-
Nicole Hinkle

Seller's Agent in 2020
Nicole Hinkle
Think Boutiq Real Estate
(562) 881-8409
1 in this area
24 Total Sales
-
vedette telenko
v
Buyer Co-Listing Agent in 2020
vedette telenko
Livel Real Estate
(949) 933-3135
13 in this area
42 Total Sales
Map
Source: California Regional Multiple Listing Service (CRMLS)
MLS Number: OC24191950
APN: 934-537-79
- 156 Playa Cir Unit D
- 32 Playa Cir Unit F
- 37 Golf Dr
- 31 Cabrillo Terrace
- 21 Alisal Ct
- 15 Via Athena
- 27 Santa Barbara Dr
- 3 Hillrose
- 116 Verdin Ln
- 48 Via Athena
- 15 Stoneglen Unit 68
- 23395 El Reposa
- 61 Montara Dr Unit 38
- 25 Medici
- 35 Tanglewood
- 4026 Calle Sonora Unit 2E
- 7 Montara Dr
- 23516 Los Grandes St
- 37 Giotto Unit 87
- 179 Montara Dr
