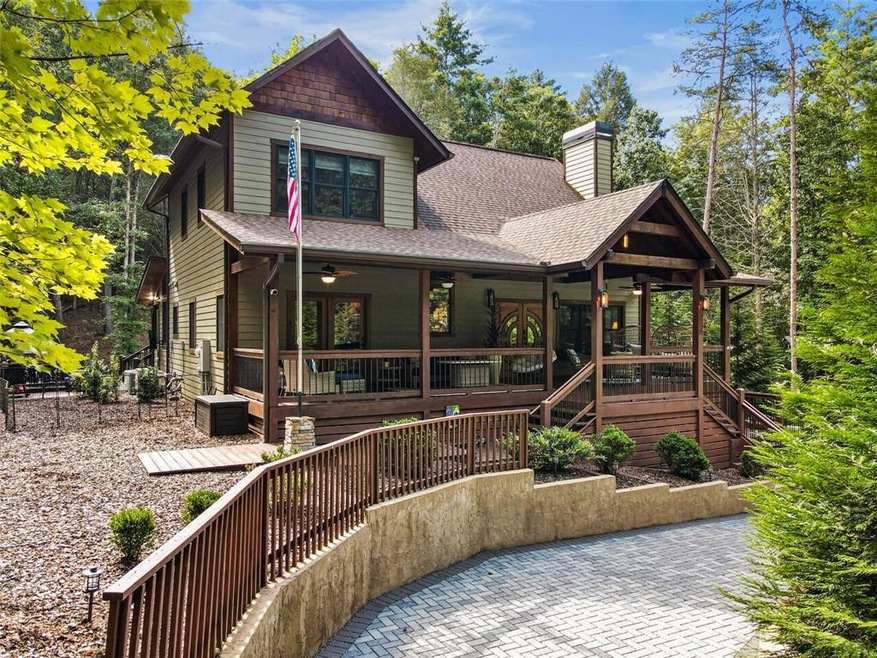
91 River Rd Cherry Log, GA 30522
Highlights
- Spa
- Separate his and hers bathrooms
- Mountain View
- Sauna
- Gated Community
- Dining Room Seats More Than Twelve
About This Home
As of February 2024FANTASTIC OPPORTUNITY!!! RENTAL/AIRBNB allowed. Custom built Cabin nestled in desire Gated Goose Island Hide Away on the North GA Mountains with 4 BR, 3 1/2 BA, Loft Bonus RM, open floor plan, vaulted open beam ceilings, circle sawed windows, custom-made blinders and door trim. Beautiful Cherry double doors entry, circle sawed wood over fireplace. Kitchen has 10' ceilings, upgraded Thomasville glazed cabinets, granite counter tops, appliances, wine cooler. Unique custom-built Island white Maple and glass top. Separate dining RM, Cherry doors leading to an all-season porch/ sunroom overlooking the outdoor entertainment area. Master BR has 10' ceiling, custom built tray ceiling, Cherry doors open to the Rocking Chair Front Porch, his and her closets, double vanities, separate tub and shower. Loft area has 2 guest bedrooms and a sitting room. Entertainment and terrace area has private backyard all paved with Belgard stone, outdoor fireplace, Salted hot tub for 6 persons with Covana Cover,1 full bath, storage, bonus room, Gym and sauna rooms. This home has so many updates including a whole house generator and Professional landscaping. Property is being sold with two lots 1.91 acres. Short 10 min drive to restaurants, shopping and supermarket in both cities Ellijay/Blue Ridge and 20 min from the Lake Blue Ridge Marina. Furniture is for sale too.
Last Agent to Sell the Property
Chapman Hall Realtors Alpharetta License #367032 Listed on: 11/02/2023

Home Details
Home Type
- Single Family
Est. Annual Taxes
- $5,011
Year Built
- Built in 2018
Lot Details
- 0.91 Acre Lot
- Property fronts a private road
- Private Entrance
- Landscaped
- Level Lot
- Mountainous Lot
- Private Yard
- Back and Front Yard
HOA Fees
- $95 Monthly HOA Fees
Home Design
- Cabin
- Asbestos Shingle Roof
- Cement Siding
- Concrete Perimeter Foundation
Interior Spaces
- 3,120 Sq Ft Home
- 3-Story Property
- Crown Molding
- Tray Ceiling
- Vaulted Ceiling
- Factory Built Fireplace
- Gas Log Fireplace
- Insulated Windows
- Bay Window
- Wood Frame Window
- Entrance Foyer
- Family Room
- Living Room with Fireplace
- 2 Fireplaces
- Dining Room Seats More Than Twelve
- Formal Dining Room
- Bonus Room
- Game Room
- Sauna
- Home Gym
- Wood Flooring
- Mountain Views
Kitchen
- Eat-In Country Kitchen
- Open to Family Room
- Walk-In Pantry
- Gas Oven
- Gas Range
- Microwave
- Dishwasher
- Kitchen Island
- Stone Countertops
- White Kitchen Cabinets
- Wine Rack
- Disposal
Bedrooms and Bathrooms
- Oversized primary bedroom
- 4 Bedrooms | 1 Primary Bedroom on Main
- Dual Closets
- Walk-In Closet
- Separate his and hers bathrooms
- Dual Vanity Sinks in Primary Bathroom
- Separate Shower in Primary Bathroom
- Double Shower
Laundry
- Laundry Room
- Laundry on main level
- Dryer
- Washer
Finished Basement
- Basement Fills Entire Space Under The House
- Garage Access
- Exterior Basement Entry
- Finished Basement Bathroom
- Natural lighting in basement
Home Security
- Security System Leased
- Security Gate
- Carbon Monoxide Detectors
- Fire and Smoke Detector
Parking
- 9 Carport Spaces
- Driveway
Outdoor Features
- Spa
- Deck
- Outdoor Fireplace
- Exterior Lighting
- Outdoor Storage
- Outdoor Gas Grill
- Front Porch
Schools
- Ellijay Elementary School
- Gilmer High School
Utilities
- Central Heating and Cooling System
- 220 Volts
- 110 Volts
- Power Generator
- Gas Water Heater
- Septic Tank
- Phone Available
- Cable TV Available
Listing and Financial Details
- Tax Lot 53-54
- Assessor Parcel Number 3105E 053
Community Details
Overview
- Goose Island Hide Away Subdivision
Security
- Gated Community
Similar Homes in Cherry Log, GA
Home Values in the Area
Average Home Value in this Area
Property History
| Date | Event | Price | Change | Sq Ft Price |
|---|---|---|---|---|
| 02/09/2024 02/09/24 | Sold | $1,150,000 | 0.0% | $369 / Sq Ft |
| 12/15/2023 12/15/23 | Pending | -- | -- | -- |
| 11/04/2023 11/04/23 | Price Changed | $1,150,000 | -8.0% | $369 / Sq Ft |
| 11/02/2023 11/02/23 | For Sale | $1,250,000 | +61.8% | $401 / Sq Ft |
| 02/17/2021 02/17/21 | Sold | $772,500 | 0.0% | $221 / Sq Ft |
| 01/15/2021 01/15/21 | Pending | -- | -- | -- |
| 09/01/2020 09/01/20 | For Sale | $772,500 | -- | $221 / Sq Ft |
Tax History Compared to Growth
Agents Affiliated with this Home
-
Ivone Daffre

Seller's Agent in 2024
Ivone Daffre
Chapman Hall Realtors Alpharetta
(630) 470-0057
1 in this area
112 Total Sales
-
FRANCISCO NETO
F
Seller Co-Listing Agent in 2024
FRANCISCO NETO
Chapman Hall Realtors Alpharetta
(630) 746-2870
1 in this area
28 Total Sales
-
Sylvia Pearson

Seller's Agent in 2021
Sylvia Pearson
Mountain Ridge Realty, LLC.
(770) 826-9251
4 in this area
72 Total Sales
Map
Source: First Multiple Listing Service (FMLS)
MLS Number: 7298430
- 99 Cedar Ridge Rd
- 208 Crestview Ln
- 453 Settler's Ridge Rd
- 3632 Whitepath Rd
- 1204 Settler's Ridge Rd
- LT 34 Settler's Ridge Rd
- LT 33 Settler's Ridge Rd
- LT 32 Settler's Ridge Rd
- 85 Christopher Dr Unit 108
- 85 Christopher Dr
- 46 Dj Dr Unit 125
- 46 Dj Dr
- 65 Christopher Dr Unit 109
- 65 Christopher Dr
- 153AC Whitepath Rd
- 152AC Whitepath Rd
- 100 Whitepath Rd
- 43 Dustin Dr
- 3349 Whitepath Rd
- 216 Mount Pleasant Dr
