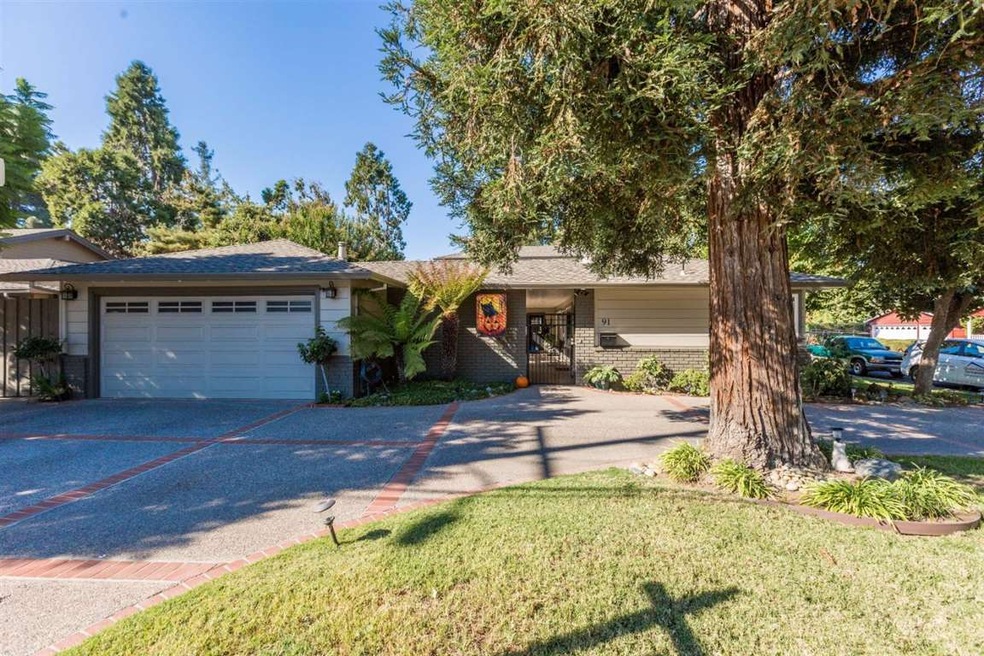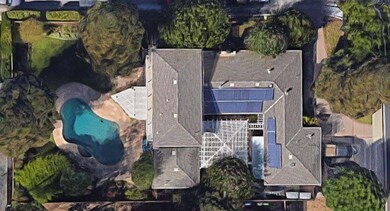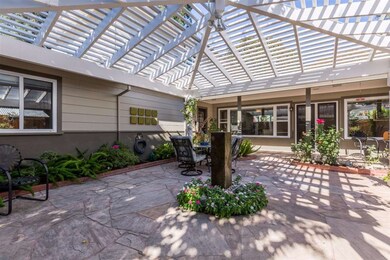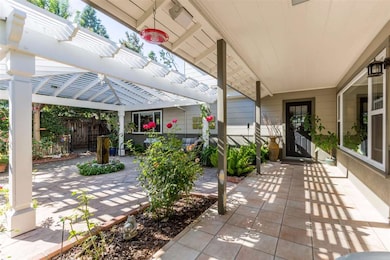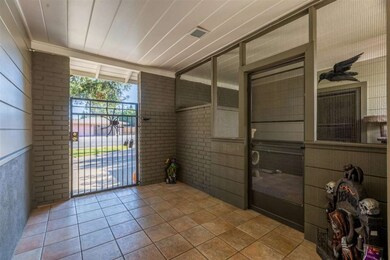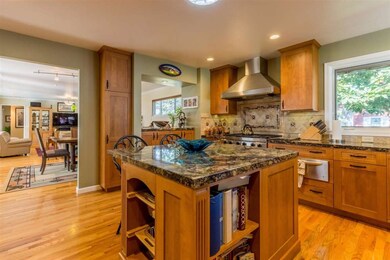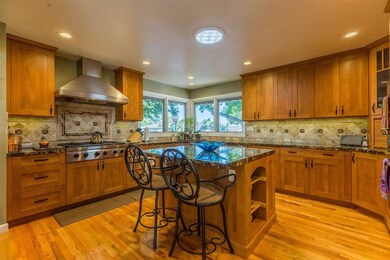
91 S Leigh Ave Unit 1 Campbell, CA 95008
Estimated Value: $2,401,000 - $2,813,000
Highlights
- In Ground Pool
- Solar Power System
- Wood Flooring
- Bagby Elementary School Rated A-
- Traditional Architecture
- Main Floor Primary Bedroom
About This Home
As of November 2017Wonderful opportunity to own this charming oasis on a large lot in Campbell.Walk to Pruneyard and downtown Campbell. Recently remodeled and waiting for you. This 4 bed 3 bath home has it all. Beautiful gourmet chef's kitchen, boasting 6 burner gas cook top, double ovens, Stainless Steel appliances. Granite counters, large island, pass through buffet and more. Remodeled Saline Pool with Hot tub, Solar panels leased and paid up for 15 more years.Master on the main. Hardwood floors downstairs, carpet upstairs.Large Dining room family room combo. California living at it's best.
Last Agent to Sell the Property
Coldwell Banker Realty License #01386617 Listed on: 10/25/2017

Home Details
Home Type
- Single Family
Est. Annual Taxes
- $22,604
Year Built
- Built in 1954
Lot Details
- 0.26 Acre Lot
- Security Fence
- Wood Fence
- Back Yard Fenced
- Level Lot
- Sprinklers on Timer
- Zoning described as R-1-6
Parking
- 1 Car Garage
- Uncovered Parking
Home Design
- Traditional Architecture
- Brick Exterior Construction
- Pillar, Post or Pier Foundation
- Shingle Roof
- Composition Roof
- Stucco
Interior Spaces
- 2,128 Sq Ft Home
- 2-Story Property
- Skylights in Kitchen
- Gas Log Fireplace
- Combination Dining and Living Room
- Neighborhood Views
- Crawl Space
Kitchen
- Double Oven
- Gas Oven
- Gas Cooktop
- Warming Drawer
- Microwave
- Granite Countertops
Flooring
- Wood
- Carpet
- Tile
- Vinyl
Bedrooms and Bathrooms
- 4 Bedrooms
- Primary Bedroom on Main
- Bathroom on Main Level
- 3 Full Bathrooms
- Bathtub with Shower
- Walk-in Shower
Laundry
- Laundry Room
- Laundry in Garage
- Washer and Dryer
Eco-Friendly Details
- Solar Power System
- Solar owned by a third party
Pool
- In Ground Pool
- In Ground Spa
Outdoor Features
- Gazebo
Utilities
- Zoned Heating
- Cable TV Available
Community Details
- Courtyard
Listing and Financial Details
- Assessor Parcel Number 288-18-011
Ownership History
Purchase Details
Home Financials for this Owner
Home Financials are based on the most recent Mortgage that was taken out on this home.Purchase Details
Purchase Details
Home Financials for this Owner
Home Financials are based on the most recent Mortgage that was taken out on this home.Purchase Details
Home Financials for this Owner
Home Financials are based on the most recent Mortgage that was taken out on this home.Purchase Details
Home Financials for this Owner
Home Financials are based on the most recent Mortgage that was taken out on this home.Purchase Details
Home Financials for this Owner
Home Financials are based on the most recent Mortgage that was taken out on this home.Purchase Details
Purchase Details
Home Financials for this Owner
Home Financials are based on the most recent Mortgage that was taken out on this home.Purchase Details
Similar Homes in the area
Home Values in the Area
Average Home Value in this Area
Purchase History
| Date | Buyer | Sale Price | Title Company |
|---|---|---|---|
| Hua Daniel D | $1,600,000 | Fidelity National Title Co | |
| Kruger Doetsch Living Trust | -- | None Available | |
| Kruger Chris C | $91,000 | Old Republic Title Company | |
| Kruger Chris C | $91,000 | Old Republic Title Company | |
| Kruger Chris C | -- | Old Republic Title Company | |
| Kruger Chris C | -- | Old Republic Title Company | |
| Kruger Chris C | -- | Old Republic Title Company | |
| Kruger Chris C | -- | Old Republic Title Company | |
| Kruger Chris C | -- | Old Republic Title Company | |
| Doetsch Denise L | -- | Old Republic Title Company | |
| Kruger Chris C | -- | -- | |
| Kruger Chris C | $300,000 | Old Republic Title Company | |
| Aguilar Evelyn R | -- | -- |
Mortgage History
| Date | Status | Borrower | Loan Amount |
|---|---|---|---|
| Previous Owner | Kruger Chris C | $500,000 | |
| Previous Owner | Kruger Chris C | $355,000 | |
| Previous Owner | Kruger Chris C | $358,000 | |
| Previous Owner | Kruger Chris C | $364,000 | |
| Previous Owner | Doetsch Denise L | $355,500 | |
| Previous Owner | Kruger Chris C | $50,000 | |
| Previous Owner | Kruger Chris C | $300,000 | |
| Previous Owner | Kruger Chris C | $300,000 | |
| Previous Owner | Kruger Chris C | $300,000 | |
| Previous Owner | Kruger Chris C | $300,000 | |
| Previous Owner | Kruger Chris C | $240,000 | |
| Previous Owner | Kruger Chris C | $45,000 | |
| Previous Owner | Kruger Chris C | $278,500 | |
| Previous Owner | Kruger Chris C | $278,500 | |
| Previous Owner | Kruger Chris C | $214,600 | |
| Previous Owner | Kruger Chris C | $55,400 | |
| Previous Owner | Kruger Chris C | $240,000 |
Property History
| Date | Event | Price | Change | Sq Ft Price |
|---|---|---|---|---|
| 11/29/2017 11/29/17 | Sold | $1,600,000 | +0.8% | $752 / Sq Ft |
| 11/16/2017 11/16/17 | Pending | -- | -- | -- |
| 11/13/2017 11/13/17 | For Sale | $1,588,000 | -0.8% | $746 / Sq Ft |
| 10/27/2017 10/27/17 | Off Market | $1,600,000 | -- | -- |
| 10/25/2017 10/25/17 | For Sale | $1,588,000 | -- | $746 / Sq Ft |
Tax History Compared to Growth
Tax History
| Year | Tax Paid | Tax Assessment Tax Assessment Total Assessment is a certain percentage of the fair market value that is determined by local assessors to be the total taxable value of land and additions on the property. | Land | Improvement |
|---|---|---|---|---|
| 2024 | $22,604 | $1,784,827 | $1,338,621 | $446,206 |
| 2023 | $22,572 | $1,749,831 | $1,312,374 | $437,457 |
| 2022 | $22,181 | $1,715,522 | $1,286,642 | $428,880 |
| 2021 | $21,789 | $1,681,885 | $1,261,414 | $420,471 |
| 2020 | $20,770 | $1,664,640 | $1,248,480 | $416,160 |
| 2019 | $20,492 | $1,632,000 | $1,224,000 | $408,000 |
| 2018 | $19,858 | $1,600,000 | $1,200,000 | $400,000 |
| 2017 | $5,867 | $420,988 | $294,694 | $126,294 |
| 2016 | $5,561 | $412,734 | $288,916 | $123,818 |
| 2015 | $5,459 | $406,536 | $284,577 | $121,959 |
| 2014 | $5,293 | $398,573 | $279,003 | $119,570 |
Agents Affiliated with this Home
-
John Marshall

Seller's Agent in 2017
John Marshall
Coldwell Banker Realty
(650) 520-5122
18 Total Sales
-
Susan Sun
S
Buyer's Agent in 2017
Susan Sun
Maxreal
(510) 648-7688
7 Total Sales
Map
Source: MLSListings
MLS Number: ML81682762
APN: 288-18-011
- 14 Herbert Ln
- 1816 Monte Carlo Way
- 1416 Cameo Dr
- 1870 Patio Dr
- 1992 Montemar Way
- 1812 Kirkmont Dr
- 1800 Mcbain Ave
- 1826 Harris Ave
- 2309 Walden Square
- 2272 Glenkirk Dr
- 1965 Deer Cross Ln
- 2356 Walden Square
- 2357 Walden Square
- 1898 Meridian Ave Unit 43
- 924 Apricot Ave
- 2322 Meridian Ave
- 912 Campisi Way Unit 414
- 1718 Braddock Ct
- 1763 Braddock Ct Unit 35
- 846 Rue Montagne
- 91 S Leigh Ave Unit 1
- 105 S Leigh Ave
- 1460 Arroyo Seco Dr
- 63 S Leigh Ave
- 121 S Leigh Ave
- 1442 Arroyo Seco Dr
- 1990 Arroyo Seco Dr
- 1459 Arroyo Seco Dr
- 51 S Leigh Ave
- 1776 S Leigh Ave
- 141 S Leigh Ave
- 1991 Leigh Ann Place
- 1441 Arroyo Seco Dr
- 1991 Arroyo Seco Dr
- 140 S Peter Dr
- 35 S Leigh Ave
- 1972 Arroyo Seco Dr
- 151 S Leigh Ave
- 1470 E Campbell Ave
- 1977 Leigh Ann Place
