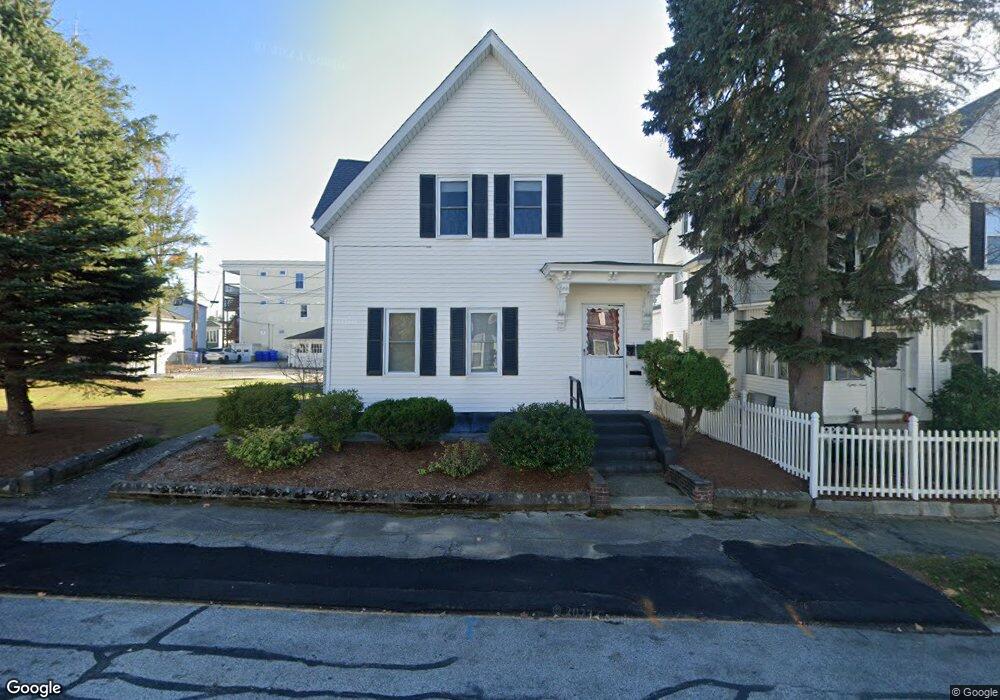91 Sagamore St Unit First Floor Manchester, NH 03104
Straw-Smyth Neighborhood
2
Beds
--
Bath
882
Sq Ft
--
Built
About This Home
This home is located at 91 Sagamore St Unit First Floor, Manchester, NH 03104. 91 Sagamore St Unit First Floor is a home located in Hillsborough County with nearby schools including Webster School, Hillside Middle School, and Manchester Central High School.
Create a Home Valuation Report for This Property
The Home Valuation Report is an in-depth analysis detailing your home's value as well as a comparison with similar homes in the area
Home Values in the Area
Average Home Value in this Area
Tax History Compared to Growth
Map
Nearby Homes
- 841 Beech St
- 892 Beech St
- 61 Prospect St
- 113 Bay St
- 6 Ray St
- 11 N Adams St
- 52 Myrtle St
- 135 Orange St
- 26 W Webster St
- 55 River Rd Unit 9F
- 55 River Rd Unit 7G
- 55 River Rd Unit 1F
- 117 Walnut St Unit A
- 96 River Rd Unit 203
- 96 River Rd Unit 305
- 96 River Rd Unit 205
- 861 Chestnut St
- 282 Sagamore St
- 269 Orange St
- 100 Hollis St
- 91 Sagamore St
- 99 Sagamore St
- 89 Sagamore St
- 89 Sagamore St Unit 2
- 774 Union St Unit 1
- 83 Sagamore St
- 774 Union St Unit 2
- 774 Union St Unit 1
- 90 Pennacook St
- 98 Pennacook St Unit 6
- 98 Pennacook St Unit 5
- 98 Pennacook St Unit 4
- 98 Pennacook St Unit 3
- 98 Pennacook St Unit 2
- 98 Pennacook St Unit 1
- 788 Union St
- 98 Sagamore St
- 90 Sagamore St
- 88 Pennacook St
- 86 Sagamore St
