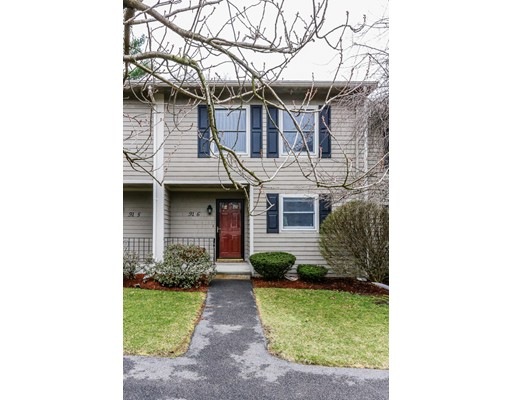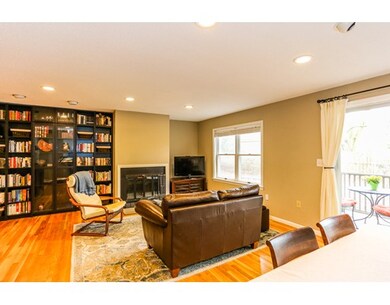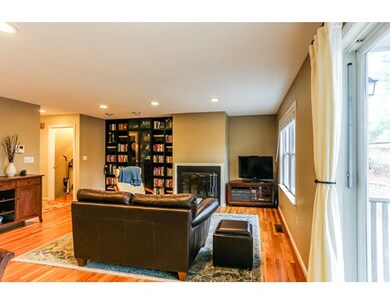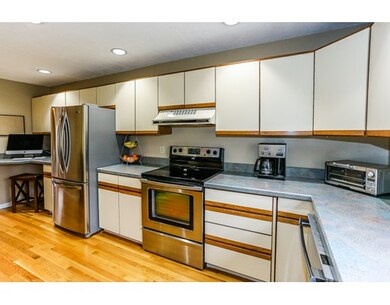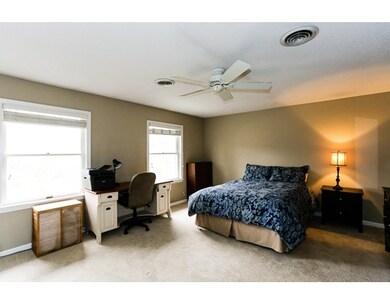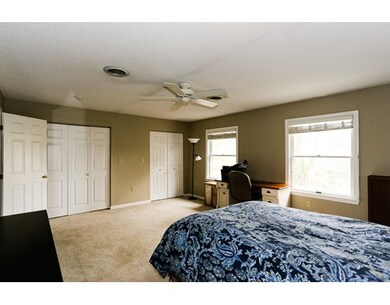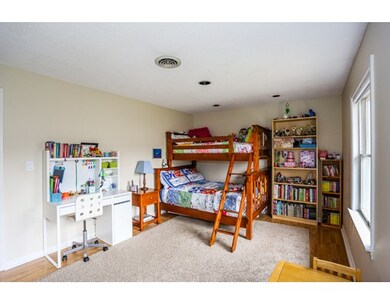
91 Staniford St Unit 6 Auburndale, MA 02466
Auburndale NeighborhoodAbout This Home
As of October 2020Auburndale! Spacious, sunny and young townhouse in quiet, sought after complex and neighborhood. Fireplaced living room with dining area and private balcony. Lower level, currently used as playroom, could also be an office or gym. Oversized 2 car garage with direct unit access. Ample guest parking. Close distance to Burr Elementary School & Commuter Rail. 5 minute drive to Riverside T-stop. Minutes to Route 128/95, Mass Pike. First showings at open house. Offers due Tues (3/22) 12pm noon.
Property Details
Home Type
Condominium
Est. Annual Taxes
$6,438
Year Built
1984
Lot Details
0
Listing Details
- Unit Level: 1
- Property Type: Condominium/Co-Op
- Lead Paint: Unknown
- Year Round: Yes
- Special Features: None
- Property Sub Type: Condos
- Year Built: 1984
Interior Features
- Appliances: Range, Wall Oven, Dishwasher, Disposal, Refrigerator, Freezer, Vent Hood
- Fireplaces: 1
- Has Basement: Yes
- Fireplaces: 1
- Primary Bathroom: Yes
- Number of Rooms: 4
- Amenities: Public Transportation, Shopping, Park, Walk/Jog Trails, Conservation Area, Highway Access, Private School, Public School, T-Station
- Electric: Circuit Breakers
- Flooring: Wall to Wall Carpet, Hardwood, Wood Laminate
- Interior Amenities: Cable Available
- Bedroom 2: Second Floor, 15X11
- Bathroom #1: First Floor
- Bathroom #2: Second Floor
- Kitchen: First Floor, 17X10
- Master Bedroom: Second Floor, 17X14
- Master Bedroom Description: Ceiling Fan(s), Flooring - Wall to Wall Carpet
- Oth1 Room Name: Great Room
- Oth1 Dimen: 20X17
- Oth1 Dscrp: Fireplace, Flooring - Hardwood, Recessed Lighting
- Oth1 Level: First Floor
- No Living Levels: 2
Exterior Features
- Roof: Asphalt/Fiberglass Shingles
- Construction: Frame
- Exterior: Wood
- Exterior Unit Features: Balcony, Professional Landscaping, Sprinkler System, Stone Wall
Garage/Parking
- Garage Parking: Attached, Garage Door Opener, Deeded
- Garage Spaces: 2
- Parking: Guest
- Parking Spaces: 0
Utilities
- Cooling: Central Air
- Heating: Forced Air, Electric
- Cooling Zones: 1
- Heat Zones: 1
- Hot Water: Electric
- Utility Connections: for Electric Range, for Electric Oven, for Electric Dryer, Washer Hookup
- Sewer: City/Town Sewer
- Water: City/Town Water
Condo/Co-op/Association
- Condominium Name: Riverwood
- Association Fee Includes: Water, Sewer, Master Insurance, Exterior Maintenance, Road Maintenance, Landscaping, Snow Removal, Refuse Removal, Reserve Funds
- Management: Professional - Off Site
- Pets Allowed: Yes
- No Units: 26
- Unit Building: 6
Fee Information
- Fee Interval: Monthly
Schools
- Elementary School: Burr
- Middle School: Day
- High School: Newton North
Lot Info
- Assessor Parcel Number: S:41 B:031 L:0038Y
- Zoning: MR1
Multi Family
- Sq Ft Incl Bsmt: Yes
Ownership History
Purchase Details
Home Financials for this Owner
Home Financials are based on the most recent Mortgage that was taken out on this home.Purchase Details
Home Financials for this Owner
Home Financials are based on the most recent Mortgage that was taken out on this home.Purchase Details
Home Financials for this Owner
Home Financials are based on the most recent Mortgage that was taken out on this home.Purchase Details
Home Financials for this Owner
Home Financials are based on the most recent Mortgage that was taken out on this home.Purchase Details
Home Financials for this Owner
Home Financials are based on the most recent Mortgage that was taken out on this home.Purchase Details
Home Financials for this Owner
Home Financials are based on the most recent Mortgage that was taken out on this home.Similar Home in Auburndale, MA
Home Values in the Area
Average Home Value in this Area
Purchase History
| Date | Type | Sale Price | Title Company |
|---|---|---|---|
| Not Resolvable | $645,000 | None Available | |
| Not Resolvable | $570,000 | -- | |
| Not Resolvable | $415,000 | -- | |
| Deed | $415,000 | -- | |
| Deed | $245,000 | -- | |
| Deed | $175,000 | -- |
Mortgage History
| Date | Status | Loan Amount | Loan Type |
|---|---|---|---|
| Previous Owner | $290,000 | New Conventional | |
| Previous Owner | $336,000 | Adjustable Rate Mortgage/ARM | |
| Previous Owner | $13,000 | No Value Available | |
| Previous Owner | $332,000 | Purchase Money Mortgage | |
| Previous Owner | $300,000 | Purchase Money Mortgage | |
| Previous Owner | $200,000 | No Value Available | |
| Previous Owner | $188,420 | No Value Available | |
| Previous Owner | $196,000 | Purchase Money Mortgage | |
| Previous Owner | $100,500 | No Value Available | |
| Previous Owner | $100,000 | Purchase Money Mortgage |
Property History
| Date | Event | Price | Change | Sq Ft Price |
|---|---|---|---|---|
| 10/29/2020 10/29/20 | Sold | $645,000 | +0.9% | $419 / Sq Ft |
| 09/17/2020 09/17/20 | Pending | -- | -- | -- |
| 09/10/2020 09/10/20 | For Sale | $639,000 | +12.1% | $415 / Sq Ft |
| 05/16/2016 05/16/16 | Sold | $570,000 | +3.7% | $370 / Sq Ft |
| 03/22/2016 03/22/16 | Pending | -- | -- | -- |
| 03/17/2016 03/17/16 | For Sale | $549,900 | -- | $357 / Sq Ft |
Tax History Compared to Growth
Tax History
| Year | Tax Paid | Tax Assessment Tax Assessment Total Assessment is a certain percentage of the fair market value that is determined by local assessors to be the total taxable value of land and additions on the property. | Land | Improvement |
|---|---|---|---|---|
| 2025 | $6,438 | $656,900 | $0 | $656,900 |
| 2024 | $6,225 | $637,800 | $0 | $637,800 |
| 2023 | $6,292 | $618,100 | $0 | $618,100 |
| 2022 | $6,193 | $588,700 | $0 | $588,700 |
| 2021 | $5,772 | $536,400 | $0 | $536,400 |
| 2020 | $5,600 | $536,400 | $0 | $536,400 |
| 2019 | $5,442 | $520,800 | $0 | $520,800 |
| 2018 | $5,449 | $503,600 | $0 | $503,600 |
| 2017 | $5,283 | $475,100 | $0 | $475,100 |
| 2016 | $5,053 | $444,000 | $0 | $444,000 |
| 2015 | $4,910 | $422,900 | $0 | $422,900 |
Agents Affiliated with this Home
-
Valerie Wastcoat

Seller's Agent in 2020
Valerie Wastcoat
Coldwell Banker Realty - Newton
(617) 319-6080
17 in this area
79 Total Sales
-
Seeme Moreira

Buyer's Agent in 2020
Seeme Moreira
Coldwell Banker Realty - Lexington
(781) 910-7443
1 in this area
58 Total Sales
-
Derek Hui
D
Seller's Agent in 2016
Derek Hui
Thread Real Estate, LLC
(617) 539-6168
39 Total Sales
-
Jane Hoffmann
J
Buyer's Agent in 2016
Jane Hoffmann
Haven Realty
(617) 686-9959
17 Total Sales
Map
Source: MLS Property Information Network (MLS PIN)
MLS Number: 71973747
APN: NEWT-000041-000031-000038Y
- 15 Freeman St
- 276 Lexington St
- 217 Melrose St Unit 217
- 219 Melrose St Unit 1
- 209 Riverview Ave Unit 29
- 160 Pine St Unit 26
- 160 Pine St Unit 10
- 228 Auburn St Unit 230
- 2202 Commonwealth Ave Unit 1
- 2202 Commonwealth Ave Unit 3
- 101-103 Lexington St
- 2267 Commonwealth Ave
- 224 Auburn St Unit F
- 334 River St
- 100 Central St
- 33 Lill Ave
- 194 Auburn St Unit 2
- 194 Auburn St
- 90 Auburndale Ave
- 21 Johnson Place
