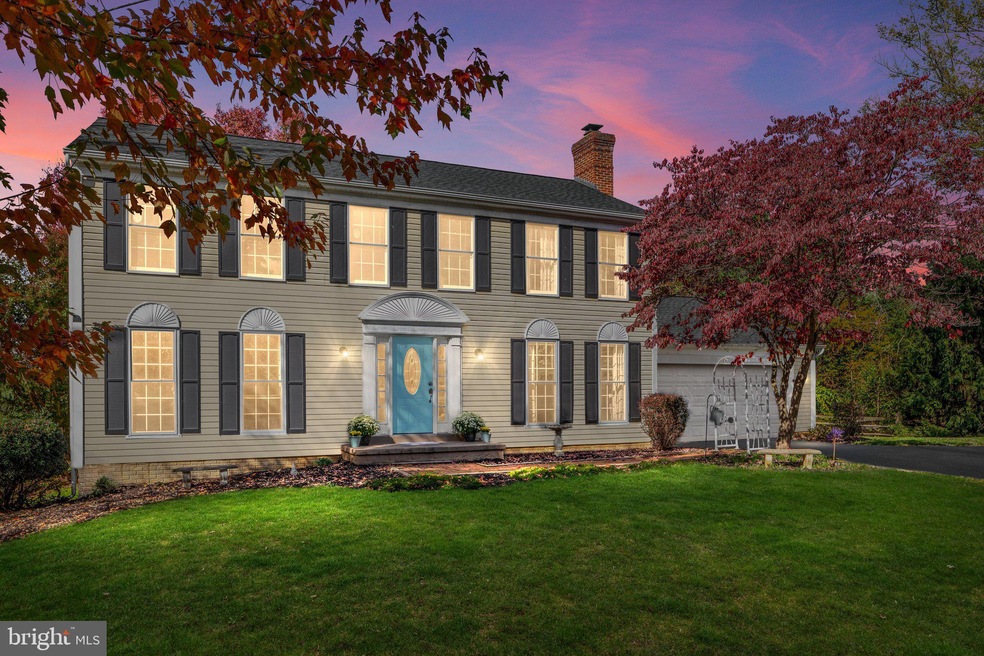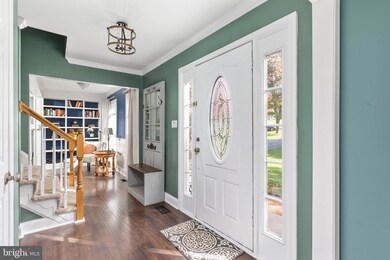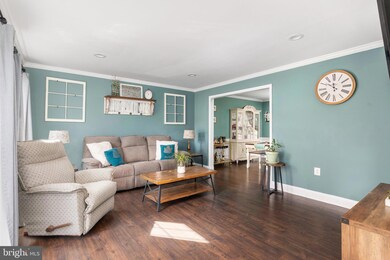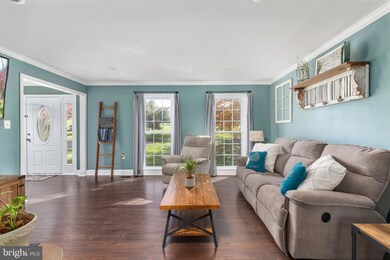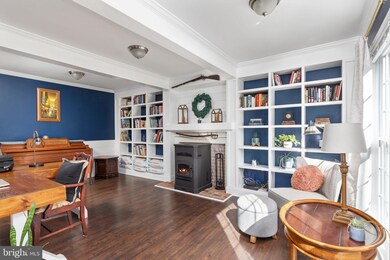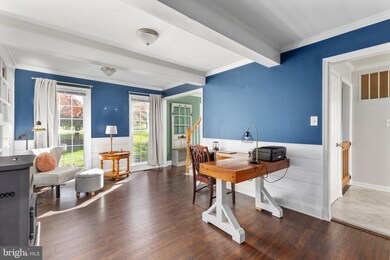
91 Steeple Chase Dr Shenandoah Junction, WV 25442
Highlights
- 1.2 Acre Lot
- Deck
- 1 Fireplace
- Colonial Architecture
- Recreation Room
- Hobby Room
About This Home
As of December 2023Discover this beautiful 4 Bedroom, 3.5 Bath Colonial situated on a 1.2-acre lot, located in the sought-after Steeple Chase community. This impressive home offers three levels of living space, totaling over 2900 sqft. On the main level, you'll find a charming family room featuring shiplap accents, a pellet stove for cozy evenings, and built-in bookcases. The kitchen boasts stainless steel appliances, tile flooring, a stylish backsplash, table space, and pantry. The main level also includes a living room, a formal dining room with wainscoting, half bath, and a laundry/mudroom with garage entry.
The primary suite offers a generous walk-in closet and a primary bath with dual vanities, a soaking tub, and a separate tile shower. The upper levels feature three additional bedrooms, along with a full bathroom. The basement provides a versatile space, suitable for a recreation room or an additional bedroom, complimented by a full bathroom and plenty of storage options.
Step outside onto the low-maintenance composite back deck and enjoy the picturesque views of your spacious, flat, and fenced backyard. A large storage shed adds to the convenience.
Additional highlights of this home include ceiling fans, recessed lighting, crown molding, a New Roof (installed in 2020), 2-car garage, and brand-new first-floor windows. Excellent location near the MARC Train and major commuter routes.
Don't miss your chance to make this exceptional property your new home—schedule a showing today!
Last Agent to Sell the Property
Samson Properties License #WVA230040245 Listed on: 11/04/2023

Home Details
Home Type
- Single Family
Est. Annual Taxes
- $2,325
Year Built
- Built in 1992
Lot Details
- 1.2 Acre Lot
- Wood Fence
- Back Yard Fenced and Front Yard
- Property is zoned 101
HOA Fees
- $25 Monthly HOA Fees
Parking
- 2 Car Attached Garage
- Front Facing Garage
- Driveway
Home Design
- Colonial Architecture
- Permanent Foundation
- Shingle Roof
- Vinyl Siding
Interior Spaces
- Property has 3 Levels
- Built-In Features
- Crown Molding
- Ceiling Fan
- Skylights
- 1 Fireplace
- Entrance Foyer
- Family Room
- Living Room
- Dining Room
- Recreation Room
- Hobby Room
Kitchen
- Breakfast Area or Nook
- Eat-In Kitchen
- Stove
- Microwave
- Stainless Steel Appliances
Flooring
- Carpet
- Ceramic Tile
Bedrooms and Bathrooms
- 4 Bedrooms
- En-Suite Primary Bedroom
- Walk-In Closet
Laundry
- Laundry Room
- Dryer
Basement
- Basement Fills Entire Space Under The House
- Interior Basement Entry
Outdoor Features
- Deck
- Shed
- Play Equipment
Utilities
- Central Air
- Heat Pump System
- Pellet Stove burns compressed wood to generate heat
- Vented Exhaust Fan
- Well
- Electric Water Heater
- On Site Septic
- Phone Available
- Cable TV Available
Community Details
- Association fees include snow removal, road maintenance
- Steeple Chase HOA
- Steeple Chase Subdivision
Listing and Financial Details
- Tax Lot #3-STEEPLE
- Assessor Parcel Number 09 23A000300000000
Ownership History
Purchase Details
Purchase Details
Home Financials for this Owner
Home Financials are based on the most recent Mortgage that was taken out on this home.Purchase Details
Home Financials for this Owner
Home Financials are based on the most recent Mortgage that was taken out on this home.Purchase Details
Home Financials for this Owner
Home Financials are based on the most recent Mortgage that was taken out on this home.Similar Homes in Shenandoah Junction, WV
Home Values in the Area
Average Home Value in this Area
Purchase History
| Date | Type | Sale Price | Title Company |
|---|---|---|---|
| Deed | -- | None Listed On Document | |
| Deed | -- | None Listed On Document | |
| Deed | $495,000 | None Listed On Document | |
| Deed | $335,000 | None Available | |
| Interfamily Deed Transfer | -- | Title Source Inc |
Mortgage History
| Date | Status | Loan Amount | Loan Type |
|---|---|---|---|
| Previous Owner | $325,000 | New Conventional | |
| Previous Owner | $347,060 | VA | |
| Previous Owner | $194,000 | New Conventional | |
| Previous Owner | $235,900 | New Conventional | |
| Previous Owner | $268,500 | New Conventional |
Property History
| Date | Event | Price | Change | Sq Ft Price |
|---|---|---|---|---|
| 12/08/2023 12/08/23 | Sold | $495,000 | -0.8% | $167 / Sq Ft |
| 11/04/2023 11/04/23 | For Sale | $499,000 | +49.0% | $168 / Sq Ft |
| 02/18/2020 02/18/20 | Sold | $335,000 | -2.9% | $90 / Sq Ft |
| 10/18/2019 10/18/19 | For Sale | $345,000 | -- | $93 / Sq Ft |
Tax History Compared to Growth
Tax History
| Year | Tax Paid | Tax Assessment Tax Assessment Total Assessment is a certain percentage of the fair market value that is determined by local assessors to be the total taxable value of land and additions on the property. | Land | Improvement |
|---|---|---|---|---|
| 2024 | $2,781 | $237,600 | $101,300 | $136,300 |
| 2023 | $2,775 | $237,600 | $101,300 | $136,300 |
| 2022 | $2,325 | $195,100 | $76,600 | $118,500 |
| 2021 | $2,220 | $182,800 | $76,600 | $106,200 |
| 2020 | $1,937 | $170,200 | $65,300 | $104,900 |
| 2019 | $1,912 | $164,900 | $58,600 | $106,300 |
| 2018 | $1,908 | $162,400 | $58,600 | $103,800 |
| 2017 | $1,924 | $163,800 | $58,600 | $105,200 |
| 2016 | $1,722 | $147,000 | $40,600 | $106,400 |
| 2015 | $1,654 | $140,400 | $40,600 | $99,800 |
| 2014 | $1,665 | $141,600 | $40,600 | $101,000 |
Agents Affiliated with this Home
-

Seller's Agent in 2023
Monika Foster
Samson Properties
(304) 676-2943
4 in this area
212 Total Sales
-

Buyer's Agent in 2023
Brittany Newman
Dream Driven Properties, LLC
(304) 621-6071
2 in this area
101 Total Sales
-

Seller's Agent in 2020
Howard Kronthal
Exit Success Realty
(703) 861-8977
1 in this area
82 Total Sales
-

Buyer's Agent in 2020
Katy Kidwell
Burch Real Estate Group, LLC
(480) 209-8342
2 in this area
61 Total Sales
Map
Source: Bright MLS
MLS Number: WVJF2009768
APN: 09-23A-00030000
- 151 Summerfield Way
- 125 Volney Hill Rd
- Lot A Whitmer Rd
- 1350 Whitmer Rd
- 1177 Whitmer Rd Unit 1 LOT
- 66 Arbor Ct
- 0 Job Corps Rd
- 349 Atkinson St
- 461 Apple Cross Rd
- 122 Equestrian Cir
- 407 Engle Molers Rd
- 680 Mara Rose Ln
- Lot 4 Amtower Way
- Lot 3 Amtower Way
- Lot 1 Westwind Minor
- 71 Amtower Way
- 118 Shade Tree Ln
- 616 Atkinson St
- 610 Atkinson St
- 535 Atkinson St
