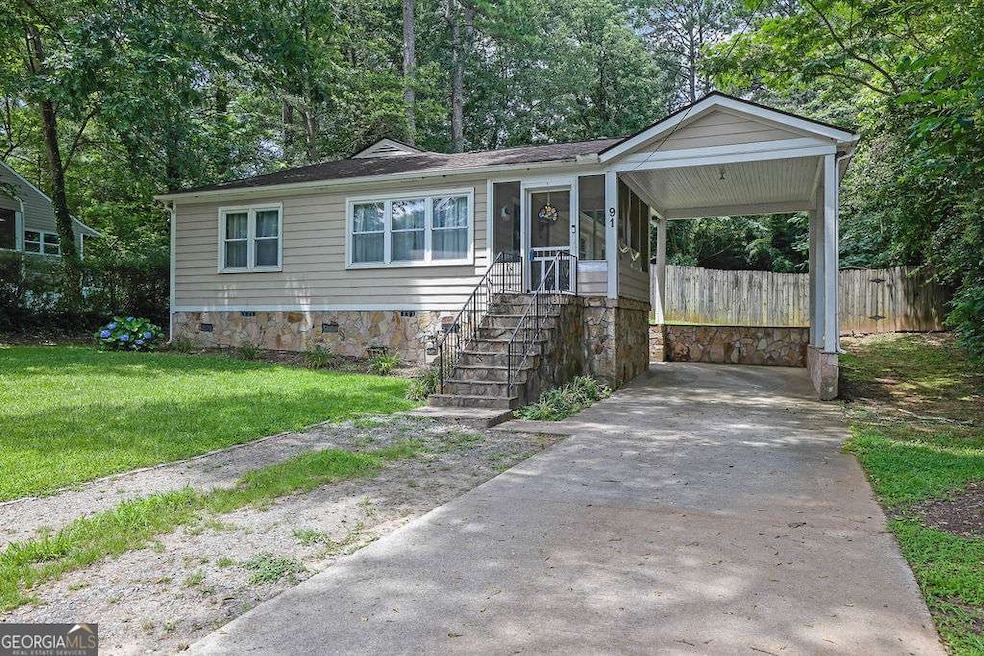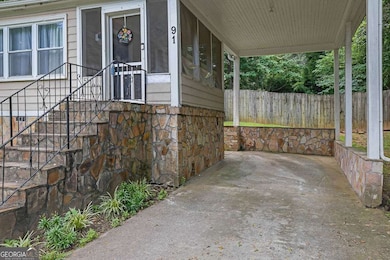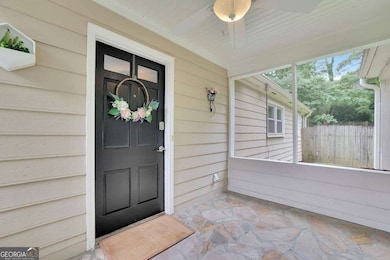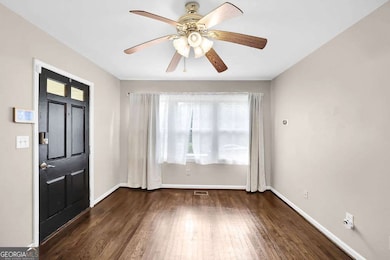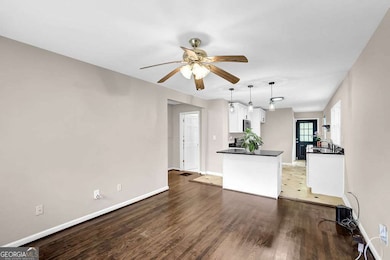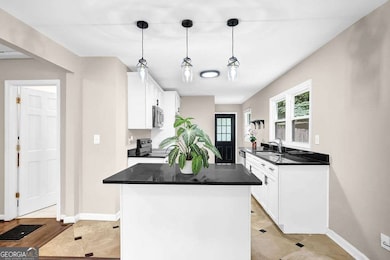PENDING
$15K PRICE DROP
91 Tatum St SW Marietta, GA 30060
Estimated payment $1,421/month
Total Views
13,147
2
Beds
1
Bath
783
Sq Ft
$300
Price per Sq Ft
Highlights
- Private Lot
- Ranch Style House
- No HOA
- Wooded Lot
- Wood Flooring
- Cooling Available
About This Home
This nicely updated two-bedroom, one-bathroom home blends comfort and charm with modern touches throughout. Featuring a classic floor plan, each room offers defined spaces ideal for everyday living. The updated kitchen includes stylish finishes and ample storage, while the cozy living room is perfect for relaxing or hosting guests. Step outside to a spacious, fully fenced backyard-great for pets, play, or outdoor entertaining. Enjoy summer evenings on the screened in porch! A 1-car carport provides covered parking and added convenience.
Home Details
Home Type
- Single Family
Est. Annual Taxes
- $2,100
Year Built
- Built in 1952
Lot Details
- 6,970 Sq Ft Lot
- Wood Fence
- Private Lot
- Level Lot
- Wooded Lot
Home Design
- Ranch Style House
- Block Foundation
- Composition Roof
- Concrete Siding
Interior Spaces
- 783 Sq Ft Home
- Ceiling Fan
- Family Room
- Wood Flooring
- Crawl Space
Kitchen
- Microwave
- Dishwasher
Bedrooms and Bathrooms
- 2 Main Level Bedrooms
- 1 Full Bathroom
Laundry
- Laundry Room
- Laundry in Kitchen
Home Security
- Carbon Monoxide Detectors
- Fire and Smoke Detector
Parking
- 1 Parking Space
- Carport
- Off-Street Parking
Outdoor Features
- Patio
- Outbuilding
Schools
- Fair Oaks Elementary School
- Griffin Middle School
- Osborne High School
Utilities
- Cooling Available
- Heating System Uses Natural Gas
- Gas Water Heater
- Cable TV Available
Community Details
- No Home Owners Association
- Olive Springs Subdivision
Map
Create a Home Valuation Report for This Property
The Home Valuation Report is an in-depth analysis detailing your home's value as well as a comparison with similar homes in the area
Home Values in the Area
Average Home Value in this Area
Tax History
| Year | Tax Paid | Tax Assessment Tax Assessment Total Assessment is a certain percentage of the fair market value that is determined by local assessors to be the total taxable value of land and additions on the property. | Land | Improvement |
|---|---|---|---|---|
| 2024 | $2,100 | $69,640 | $24,000 | $45,640 |
| 2023 | $2,220 | $73,624 | $15,400 | $58,224 |
| 2022 | $2,234 | $73,624 | $15,400 | $58,224 |
| 2021 | $1,503 | $49,512 | $12,000 | $37,512 |
| 2020 | $1,251 | $41,212 | $12,000 | $29,212 |
| 2019 | $1,251 | $41,212 | $12,000 | $29,212 |
| 2018 | $809 | $26,668 | $12,000 | $14,668 |
| 2017 | $537 | $18,668 | $4,000 | $14,668 |
| 2016 | $537 | $18,668 | $4,000 | $14,668 |
| 2015 | $380 | $12,908 | $4,000 | $8,908 |
| 2014 | $384 | $12,908 | $0 | $0 |
Source: Public Records
Property History
| Date | Event | Price | List to Sale | Price per Sq Ft | Prior Sale |
|---|---|---|---|---|---|
| 10/09/2025 10/09/25 | Pending | -- | -- | -- | |
| 10/03/2025 10/03/25 | Price Changed | $235,000 | -2.0% | $300 / Sq Ft | |
| 09/16/2025 09/16/25 | For Sale | $239,900 | 0.0% | $306 / Sq Ft | |
| 09/05/2025 09/05/25 | Pending | -- | -- | -- | |
| 08/14/2025 08/14/25 | Price Changed | $239,900 | -2.1% | $306 / Sq Ft | |
| 07/13/2025 07/13/25 | Price Changed | $245,000 | -2.0% | $313 / Sq Ft | |
| 06/18/2025 06/18/25 | For Sale | $250,000 | +33.0% | $319 / Sq Ft | |
| 05/07/2021 05/07/21 | Sold | $188,000 | +0.3% | $240 / Sq Ft | View Prior Sale |
| 04/08/2021 04/08/21 | Pending | -- | -- | -- | |
| 04/07/2021 04/07/21 | Price Changed | $187,500 | +4.2% | $239 / Sq Ft | |
| 04/06/2021 04/06/21 | For Sale | $180,000 | 0.0% | $230 / Sq Ft | |
| 03/29/2021 03/29/21 | Pending | -- | -- | -- | |
| 03/18/2021 03/18/21 | For Sale | $180,000 | -- | $230 / Sq Ft |
Source: Georgia MLS
Purchase History
| Date | Type | Sale Price | Title Company |
|---|---|---|---|
| Limited Warranty Deed | $188,000 | None Available | |
| Deed | $135,000 | -- |
Source: Public Records
Mortgage History
| Date | Status | Loan Amount | Loan Type |
|---|---|---|---|
| Open | $150,400 | New Conventional | |
| Previous Owner | $135,000 | New Conventional |
Source: Public Records
Source: Georgia MLS
MLS Number: 10545867
APN: 17-0207-0-054-0
Nearby Homes
- 1763 Sandtown Rd SW
- 1809 Austell Rd SW
- 1829 Olive Springs Rd SE
- 235 Keaton St SW Unit A & B
- 235 Keaton St SW
- 55 Cochran Rd SE
- 1840 Judy Cir SE
- 121 Dunleith Pkwy SW
- 1958 Judy Cir SE
- 152 Summer Lake Dr SW
- 2060 Panstone Ct SW
- 360 Bellemeade Dr SW Unit 370
- 360 Bellemeade Dr SW
- 2078 Olive Springs Rd SE
- 2105 Windstream Trace SW
- 308 Overbend Landing SW
- 150 Creighton Ln
- 122 Creighton Ln
