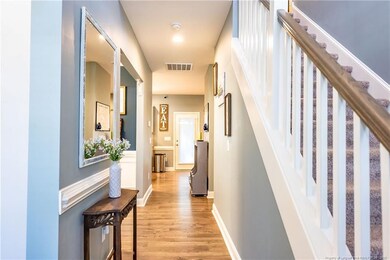
91 Timber Skip Dr Spring Lake, NC 28390
Highlights
- Gated Community
- Wood Flooring
- Granite Countertops
- Cathedral Ceiling
- 1 Fireplace
- Screened Porch
About This Home
As of January 2022Beautiful nearly new H&H Home (Hatteras floor plan) located in the gated community of Anderson Creek Crossing. Built in 2017 & is a single owner, owned property in immaculate condition! Featuring 4 bedrms, 2.5 baths, formal dining rm w/coffered ceilings, home office & walk in laundry. LVP flooring on the 1st floor. The kitchen/living rm is an open concept. The kitchen has plenty of custom crème cabinets & granite counter space to include a kitchen island, SS appliances & USB outlets. All bedrms are located upstairs. The master has cathedral ceilings w/a HUGE ensuite boasting his & her vanity, soaker tub, stand up shower & WIC. The additional 3 bedrms are generous in size w/an additional full bath w/dual vanity. The back yard is fully fenced in w/a cozy screened in porch, additional concrete pad for the grill/firepit & an irrigation system. Community amenities include 24/7 security, bar & grill, pool, clubhouse, gym & park. Conveniently located to shopping/dining/Ft. Bragg, MUST SEE!
Last Agent to Sell the Property
FATHOM REALTY NC, LLC FAY. License #294759 Listed on: 12/07/2021

Home Details
Home Type
- Single Family
Est. Annual Taxes
- $2,271
Year Built
- Built in 2017
Lot Details
- Cleared Lot
- Property is zoned PND - Planned Neighborhoo
HOA Fees
- $153 Monthly HOA Fees
Parking
- 2 Car Attached Garage
Home Design
- Slab Foundation
Interior Spaces
- 2-Story Property
- Cathedral Ceiling
- Ceiling Fan
- 1 Fireplace
- Screened Porch
- Washer and Dryer
Kitchen
- Range<<rangeHoodToken>>
- Dishwasher
- Kitchen Island
- Granite Countertops
- Disposal
Flooring
- Wood
- Laminate
- Tile
- Vinyl
Bedrooms and Bathrooms
- 4 Bedrooms
- Walk-In Closet
Outdoor Features
- Patio
- Playground
- Rain Gutters
Utilities
- Forced Air Heating and Cooling System
Listing and Financial Details
- Assessor Parcel Number 0505 73 6157 000
Community Details
Overview
- Anderson Creek Poa
- Anderson Creek Crossing Subdivision
Recreation
- Community Pool
Security
- Security Guard
- Gated Community
Ownership History
Purchase Details
Home Financials for this Owner
Home Financials are based on the most recent Mortgage that was taken out on this home.Purchase Details
Home Financials for this Owner
Home Financials are based on the most recent Mortgage that was taken out on this home.Purchase Details
Similar Homes in Spring Lake, NC
Home Values in the Area
Average Home Value in this Area
Purchase History
| Date | Type | Sale Price | Title Company |
|---|---|---|---|
| Warranty Deed | $324,000 | Real Estate Law Firm | |
| Warranty Deed | $254,500 | None Available | |
| Warranty Deed | $46,500 | -- |
Mortgage History
| Date | Status | Loan Amount | Loan Type |
|---|---|---|---|
| Open | $331,452 | VA | |
| Previous Owner | $262,110 | VA |
Property History
| Date | Event | Price | Change | Sq Ft Price |
|---|---|---|---|---|
| 01/13/2022 01/13/22 | Sold | $324,000 | +6.2% | $131 / Sq Ft |
| 12/11/2021 12/11/21 | Pending | -- | -- | -- |
| 12/07/2021 12/07/21 | For Sale | $304,999 | +20.0% | $123 / Sq Ft |
| 11/17/2017 11/17/17 | Sold | $254,179 | 0.0% | $103 / Sq Ft |
| 11/15/2017 11/15/17 | For Sale | $254,179 | -- | $103 / Sq Ft |
Tax History Compared to Growth
Tax History
| Year | Tax Paid | Tax Assessment Tax Assessment Total Assessment is a certain percentage of the fair market value that is determined by local assessors to be the total taxable value of land and additions on the property. | Land | Improvement |
|---|---|---|---|---|
| 2024 | $2,271 | $311,897 | $0 | $0 |
| 2023 | $2,271 | $311,897 | $0 | $0 |
| 2022 | $2,236 | $311,897 | $0 | $0 |
| 2021 | $2,236 | $250,080 | $0 | $0 |
| 2020 | $2,236 | $250,080 | $0 | $0 |
| 2019 | $2,221 | $250,080 | $0 | $0 |
| 2018 | $2,221 | $250,080 | $0 | $0 |
| 2017 | $404 | $47,000 | $0 | $0 |
| 2016 | $258 | $30,000 | $0 | $0 |
Agents Affiliated with this Home
-
Tiffany Brock

Seller's Agent in 2022
Tiffany Brock
FATHOM REALTY NC, LLC FAY.
(910) 813-7533
38 in this area
153 Total Sales
-
Erica Morgan

Seller's Agent in 2017
Erica Morgan
CASA MORGAN REAL ESTATE, LLC
(910) 987-0211
24 in this area
67 Total Sales
-
MONA RABIN
M
Buyer's Agent in 2017
MONA RABIN
AC REALTY
(910) 489-5579
97 in this area
98 Total Sales
Map
Source: Doorify MLS
MLS Number: LP673605
APN: 01053524 0100 06






