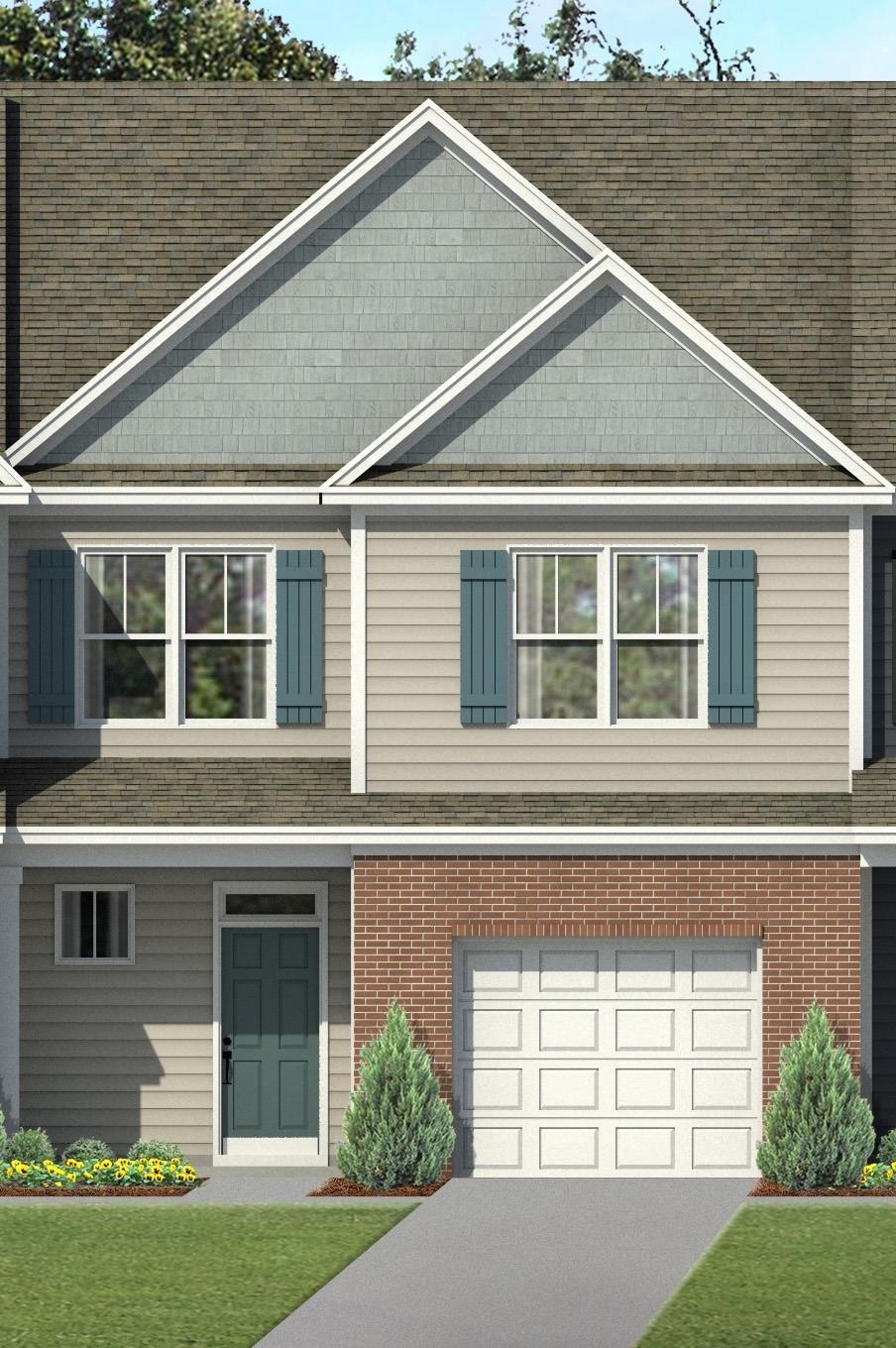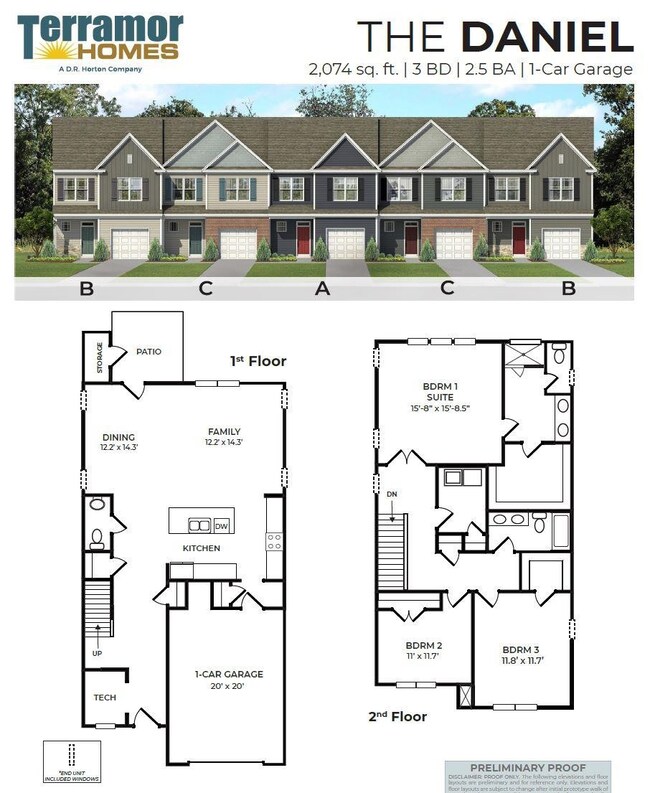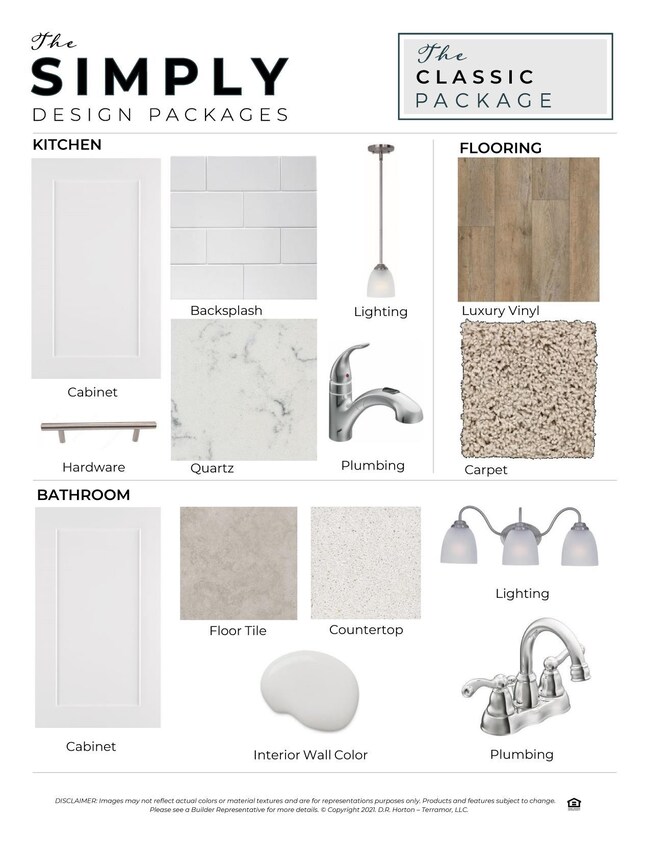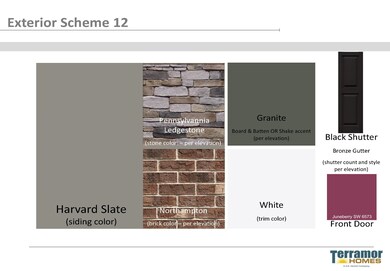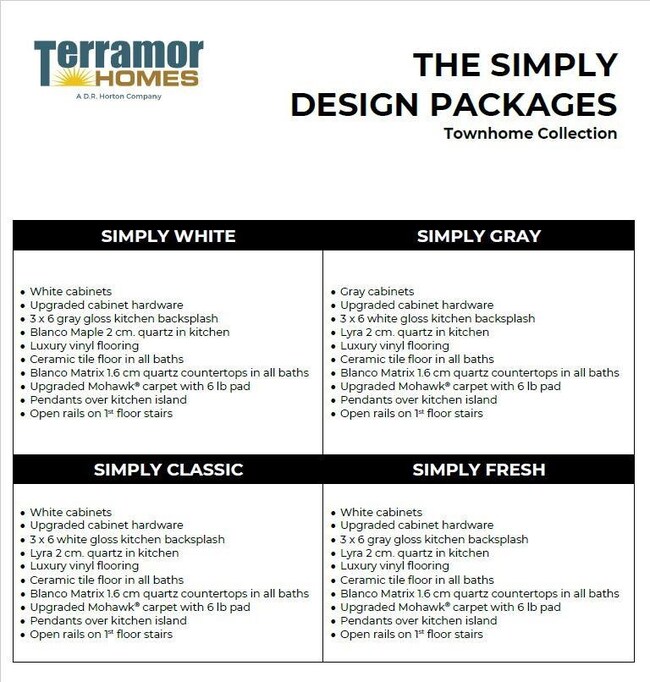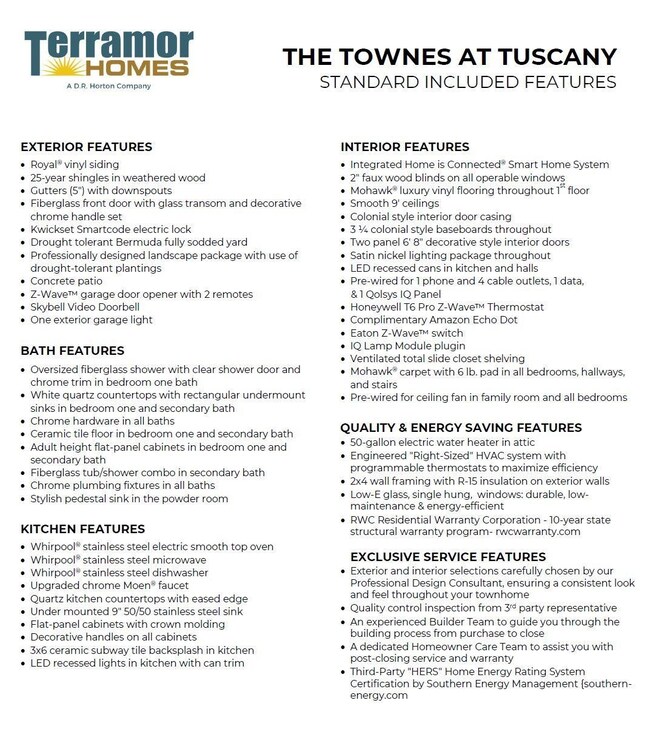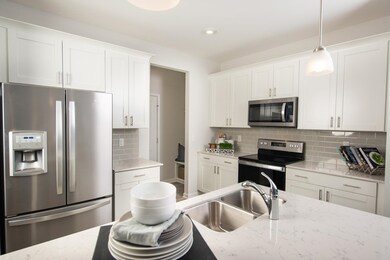
91 Verona Dr Unit 12-Daniel C Clayton, NC 27527
Wilders NeighborhoodEstimated Value: $308,100 - $368,000
Highlights
- New Construction
- Eco Select Program
- Traditional Architecture
- Riverwood Middle School Rated A-
- Clubhouse
- High Ceiling
About This Home
As of February 2022Step through this lovely 3BD, 2.5 bath Daniel town home by Terramor homes. Upon entry you will notice a space perfect for a pocket office! You can be sure to entertain in the spacious kitchen open to the living and dining space. This townhome will not last in this zip code!
Last Agent to Sell the Property
Clark Brantley
New Home Inc LLC License #296084 Listed on: 09/20/2021
Last Buyer's Agent
Kecia Bland
Jackson Realty Group License #194017
Townhouse Details
Home Type
- Townhome
Est. Annual Taxes
- $1,850
Year Built
- Built in 2021 | New Construction
Lot Details
- 3,615
HOA Fees
- $135 Monthly HOA Fees
Parking
- 1 Car Garage
- Front Facing Garage
- Garage Door Opener
Home Design
- Traditional Architecture
- Brick Exterior Construction
- Slab Foundation
- Frame Construction
- Shake Siding
- Vinyl Siding
Interior Spaces
- 2,074 Sq Ft Home
- 2-Story Property
- Smooth Ceilings
- High Ceiling
- Family Room
- Combination Dining and Living Room
- Home Office
- Prewired Security
- Laundry on upper level
Kitchen
- Electric Range
- Microwave
- Dishwasher
- Quartz Countertops
Flooring
- Carpet
- Tile
- Vinyl
Bedrooms and Bathrooms
- 3 Bedrooms
- Walk-In Closet
- Double Vanity
- Private Water Closet
- Bathtub with Shower
- Walk-in Shower
Attic
- Pull Down Stairs to Attic
- Unfinished Attic
Eco-Friendly Details
- Eco Select Program
- Energy-Efficient Thermostat
Schools
- E Clayton Elementary School
- Riverwood Middle School
- Clayton High School
Utilities
- Zoned Heating and Cooling
- Hot Water Heating System
- Electric Water Heater
- Cable TV Available
Additional Features
- Patio
- 3,615 Sq Ft Lot
Listing and Financial Details
- Home warranty included in the sale of the property
Community Details
Overview
- Townes At Tuscany Subdivision
Recreation
- Community Playground
- Community Pool
Additional Features
- Clubhouse
- Fire and Smoke Detector
Ownership History
Purchase Details
Purchase Details
Home Financials for this Owner
Home Financials are based on the most recent Mortgage that was taken out on this home.Purchase Details
Similar Homes in Clayton, NC
Home Values in the Area
Average Home Value in this Area
Purchase History
| Date | Buyer | Sale Price | Title Company |
|---|---|---|---|
| Medina Juan F Lara | $400,500 | Moore & Alphin Pllc | |
| Phelps Sherai | $574 | Aw Morris Law Pllc | |
| Phelps Sherai | $574 | Aw Morris Law Pllc | |
| D R Horton Terramor Llc | $784,000 | None Available |
Mortgage History
| Date | Status | Borrower | Loan Amount |
|---|---|---|---|
| Previous Owner | Phelps Sherai | $286,900 |
Property History
| Date | Event | Price | Change | Sq Ft Price |
|---|---|---|---|---|
| 12/14/2023 12/14/23 | Off Market | $286,900 | -- | -- |
| 02/14/2022 02/14/22 | Sold | $286,900 | 0.0% | $138 / Sq Ft |
| 10/04/2021 10/04/21 | Pending | -- | -- | -- |
| 09/26/2021 09/26/21 | Price Changed | $286,900 | +1.1% | $138 / Sq Ft |
| 09/20/2021 09/20/21 | For Sale | $283,900 | -- | $137 / Sq Ft |
Tax History Compared to Growth
Tax History
| Year | Tax Paid | Tax Assessment Tax Assessment Total Assessment is a certain percentage of the fair market value that is determined by local assessors to be the total taxable value of land and additions on the property. | Land | Improvement |
|---|---|---|---|---|
| 2024 | $1,850 | $228,340 | $38,000 | $190,340 |
| 2023 | $1,850 | $228,340 | $38,000 | $190,340 |
| 2022 | $1,872 | $228,340 | $38,000 | $190,340 |
| 2021 | $312 | $38,000 | $38,000 | $0 |
Agents Affiliated with this Home
-
C
Seller's Agent in 2022
Clark Brantley
New Home Inc LLC
(919) 215-7853
-
Courtney Maley
C
Seller Co-Listing Agent in 2022
Courtney Maley
New Home Inc LLC
(919) 417-0604
98 in this area
202 Total Sales
-

Buyer's Agent in 2022
Kecia Bland
Jackson Realty Group
(919) 270-1658
1 in this area
14 Total Sales
Map
Source: Doorify MLS
MLS Number: 2408847
APN: 16J05050K
- 17 Verona Dr
- 24 W Catalina Ct
- 13 E Milan Ct
- 213 Florence Dr
- 69 Florence Dr
- 78 Florence Dr
- 176 E Ravano Dr
- 33 E Ravano Dr
- 157 W Copenhaver Dr
- 49 W Copenhaver Dr
- 10 W Ravano Dr
- 307 W Copenhaver Dr
- 154 Sicily Dr
- 31 Pascoli Ct
- 361 W Copenhaver Dr
- 128 Paraggi Ct
- 52 Brunello Ct
- 123 Carbone Ln
- 19 Cecina Ct
- 130 Stromness Path
- 91 Verona Dr Unit 12-Daniel C
- 95 Verona Dr Unit 13-Daniel A
- 83 Verona Dr Unit 11-Daniel B
- 101 Verona Dr Unit 14-Daniel C
- 101 Hillsdale Dr
- 109 Verona Dr Unit 15-Daniel B
- 73 Verona Dr Unit 10-Daniel B
- 119 Verona Dr Unit 16-Daniel B
- 63 Verona Dr Unit 9-Daniel C
- 125 Verona Dr Unit 17-Daniel C
- 59 Verona Dr Unit 8-Daniel A
- 55 Verona Dr Unit 7-Daniel C
- 131 Verona Dr Unit 18-Daniel A
- 49 Verona Dr Unit 6-Daniel B
- 135 Verona Dr Unit 19-Daniel C
- 141 Verona Dr Unit 20-Daniel B
- 29 Verona Dr
- 33 Verona Dr Unit 4-Daniel C
- 29 Verona Dr Unit 3
- 23 Verona Dr Unit 2
