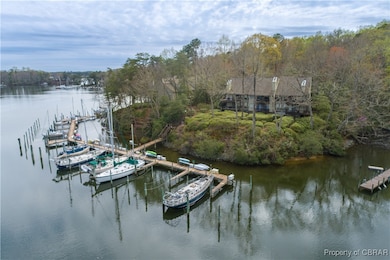
91 Villa Ridge Dr Unit D Hartfield, VA 23071
Estimated payment $2,516/month
Highlights
- Boat Dock
- Boat Ramp
- Home fronts a creek
- Water Access
- Fitness Center
- Outdoor Pool
About This Home
Welcome to your private waterfront retreat at Wilton Creek Villas. This desirable end-unit condo is nestled in the last building on the cul-de-sac, offering rare privacy and peaceful views of the natural beauty surrounding Wilton Creek. Sip your morning coffee or evening glass of wine from the expansive wraparound deck, where heron, osprey and rustling leaves are your only neighbors. As you step inside, the thoughtful layout unfolds. The primary suite is to your right, with an ensuite bath and closet. There is also another bedroom and a full bathroom—perfect for guests. Continue down the hall into the open dining area featuring a wood-burning fireplace and living room with cathedral ceilings, enhancing the open, airy feel, creating a spacious and inviting space for relaxing or entertaining. Large windows and sliding glass doors to the deck bring abundant natural light and frame the tranquil views. The quaint kitchen offers ample storage and views of the creek from the sink, making washing dishes feel like a pause in your day rather than a chore. Take a short stroll down to the dock or walk to the community amenities, including a pool, clubhouse w/fitness room, tennis courts, and boat ramp—the perfect place to launch your kayak or paddleboard—all tucked along the beautiful banks of Wilton Creek. There may be a boat slip available to rent. If you’re looking for a low-maintenance waterfront condo, this Wilton Creek Villa offers the perfect blend of comfort & privacy & is being sold furnished. It is centrally located to all the amenities of Deltaville, Urbanna, Gloucester & White Stone.
Property Details
Home Type
- Condominium
Est. Annual Taxes
- $1,249
Year Built
- Built in 1987
Lot Details
- Home fronts a creek
- Street terminates at a dead end
- Landscaped
- Wooded Lot
HOA Fees
- $575 Monthly HOA Fees
Home Design
- Contemporary Architecture
- Frame Construction
- Pitched Roof
- Composition Roof
- Wood Siding
Interior Spaces
- 951 Sq Ft Home
- 1-Story Property
- Cathedral Ceiling
- Recessed Lighting
- Wood Burning Fireplace
- Sliding Doors
- Dining Area
- Stacked Washer and Dryer
Kitchen
- Electric Cooktop
- Microwave
- Dishwasher
- Laminate Countertops
Flooring
- Wood
- Partially Carpeted
- Tile
Bedrooms and Bathrooms
- 2 Bedrooms
- En-Suite Primary Bedroom
- 2 Full Bathrooms
Home Security
Parking
- Driveway
- Paved Parking
- RV or Boat Parking
Outdoor Features
- Outdoor Pool
- Water Access
- Mooring
- Boat Ramp
- Docks
- Dock Available
- Deck
- Wrap Around Porch
Schools
- Middlesex Elementary School
- Saint Clare Walker Middle School
- Middlesex High School
Utilities
- Central Air
- Heat Pump System
- Shared Well
- Water Heater
- Community Sewer or Septic
Listing and Financial Details
- Assessor Parcel Number 43C-2-1-D
Community Details
Overview
- Wilton Creek Subdivision
Recreation
- Boat Dock
- Community Boat Facilities
- Tennis Courts
- Fitness Center
- Community Pool
Additional Features
- Clubhouse
- Fire and Smoke Detector
Map
Home Values in the Area
Average Home Value in this Area
Property History
| Date | Event | Price | Change | Sq Ft Price |
|---|---|---|---|---|
| 04/19/2025 04/19/25 | For Sale | $329,900 | -- | $347 / Sq Ft |
Similar Homes in Hartfield, VA
Source: Chesapeake Bay & Rivers Association of REALTORS®
MLS Number: 2508030
- 91 Villa Ridge Dr
- 68 Villa Ridge Dr Unit 4
- 68 #4F Villa Ridge
- 54 Villa Ridge Dr Unit C
- 43C 1 2 Wilton Coves Dr
- LOT 39 Wilton Coves Dr
- Lot 63 Wilton Coves Dr
- 1665 Wilton Creek Rd
- 2 Wilton Coves Dr
- 00 Twiggs Ferry Rd
- 00 Oyster Cove Landing
- Lot48 Oyster Cove Landing
- Lot 55 Oyster Cove Landing
- 1363 Wilton Creek Rd
- 55 Oyster Cove Landing
- 941 Wilton Coves Dr
- 1061 Twiggs Ferry Rd
- 875 Wilton Creek Rd
- 975 Wilton Creek Rd
- 2048 Twiggs Ferry Rd






