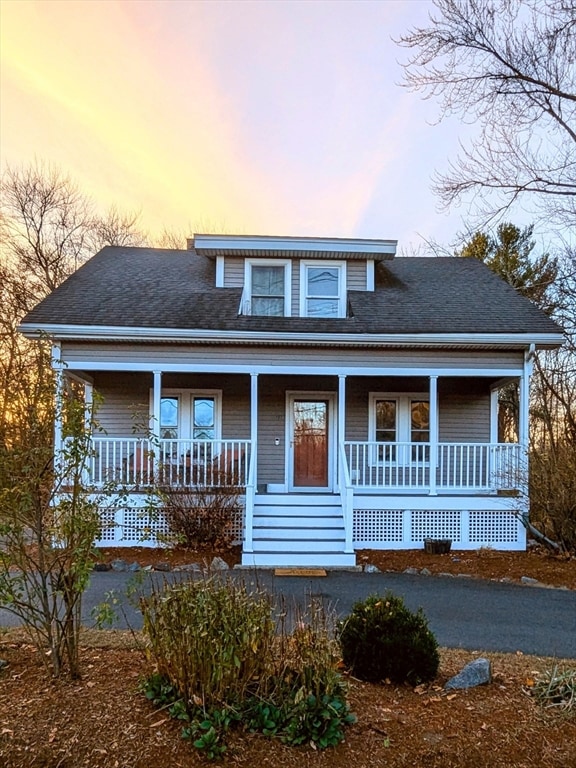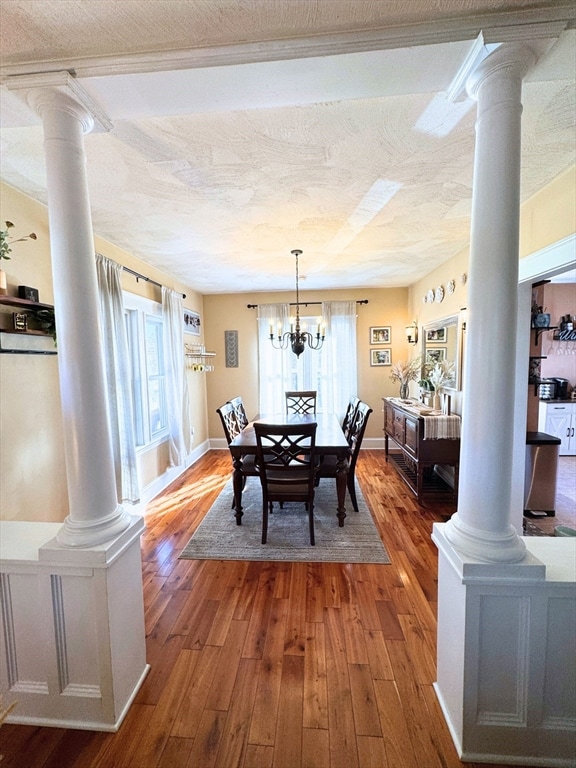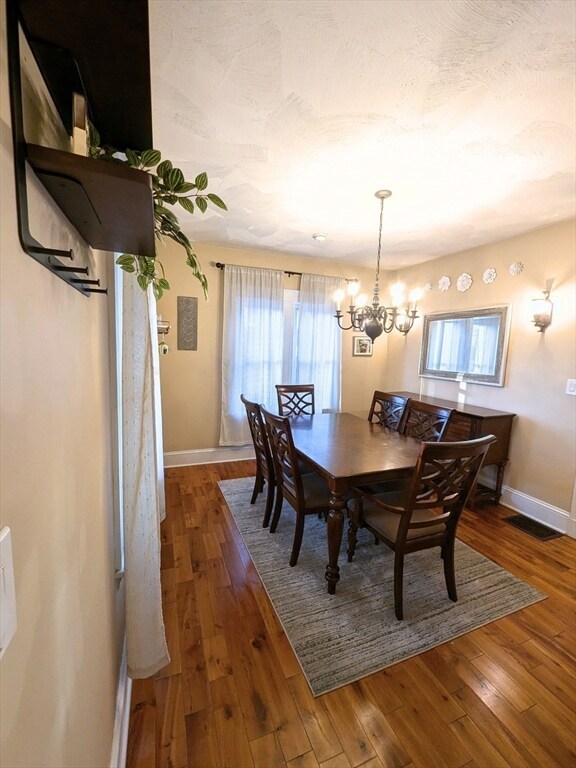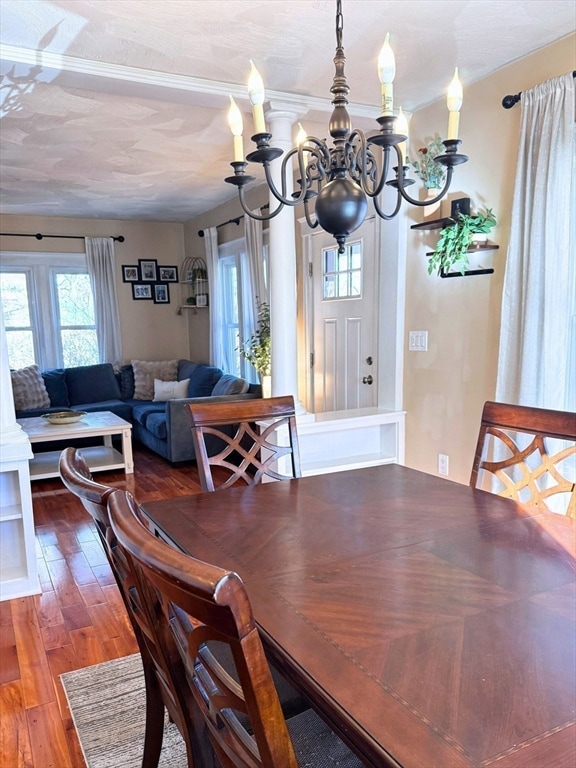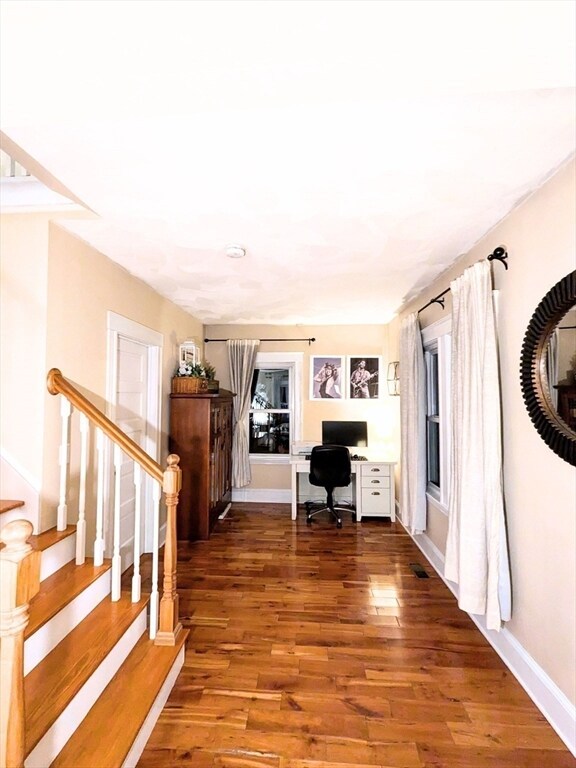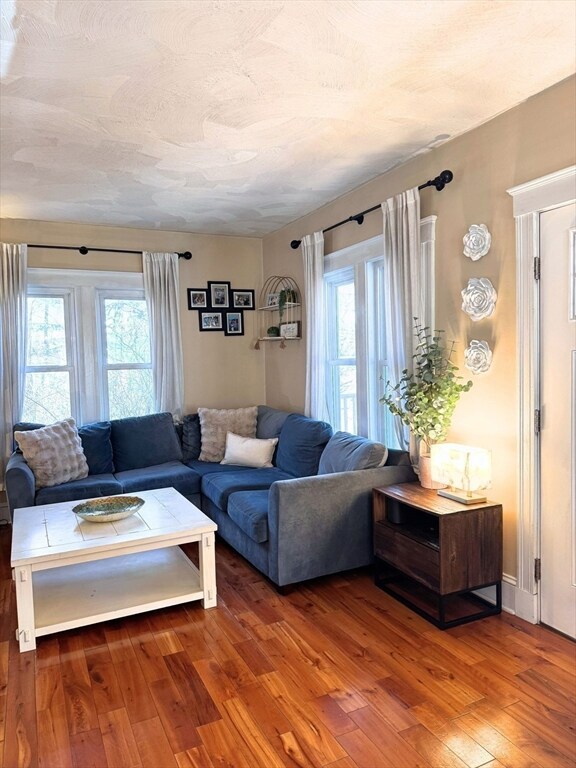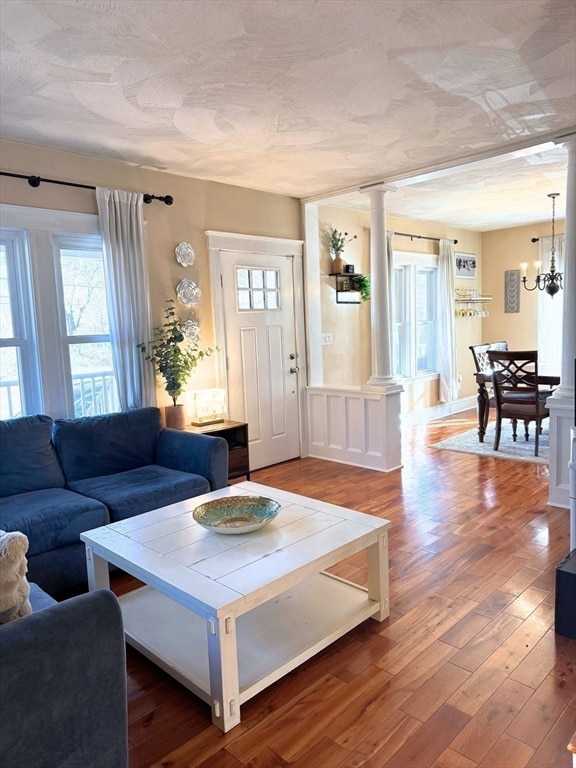
91 West St Wilmington, MA 01887
Highlights
- Cape Cod Architecture
- Deck
- Wood Flooring
- Wilmington High School Rated A-
- Wooded Lot
- Mud Room
About This Home
As of December 2024Welcome to this charming open-layout Cape just a minute off of Route 93! This turnkey home has been beautifully maintained. It features cherry wood floors, updated kitchen with stainless steel appliances, spacious bathroom with double vanity sinks, formal dining room with wood columns, and a living room that connects dining room and home office. Upstairs are two bedrooms with expansive walk-in closet space. The basement has plenty of storage, washer/dryer hookups and direct access outside to the large backyard. Recent upgrades include: Siding (2017), Front & Side deck (2017), Stove (2019), Refrigerator/Freezer (2023), Shed (2022), Driveway (2022), Washer/Dryer (2024), Smart sink (2022--connects to Alexa, Google Home, iHome), Smart bathroom exhaust fan with bluetooth speaker/night light settings (2020), and much more!
Home Details
Home Type
- Single Family
Est. Annual Taxes
- $5,664
Year Built
- Built in 1900
Lot Details
- 0.47 Acre Lot
- Level Lot
- Wooded Lot
Home Design
- Cape Cod Architecture
- Stone Foundation
- Frame Construction
- Shingle Roof
- Radon Mitigation System
Interior Spaces
- 1,200 Sq Ft Home
- Light Fixtures
- Mud Room
- Center Hall
- Storm Doors
Kitchen
- Range
- Microwave
- Freezer
- Dishwasher
Flooring
- Wood
- Ceramic Tile
Bedrooms and Bathrooms
- 2 Bedrooms
- Primary bedroom located on second floor
- Walk-In Closet
- 1 Full Bathroom
- Double Vanity
- Bidet
- Bathtub with Shower
Laundry
- Dryer
- Washer
Unfinished Basement
- Basement Fills Entire Space Under The House
- Laundry in Basement
Parking
- 5 Car Parking Spaces
- Driveway
- Open Parking
- Off-Street Parking
Outdoor Features
- Deck
- Outdoor Storage
- Rain Gutters
- Porch
Schools
- Woburn Elementary School
- Wilmington Middle School
- Wilmington High School
Utilities
- No Cooling
- Forced Air Heating System
- 1 Heating Zone
- Heating System Uses Oil
- 110 Volts
- 100 Amp Service
- Electric Water Heater
- Private Sewer
Community Details
- No Home Owners Association
- Shops
Listing and Financial Details
- Assessor Parcel Number M:0071 L:0000 P:0023,888186
Ownership History
Purchase Details
Purchase Details
Home Financials for this Owner
Home Financials are based on the most recent Mortgage that was taken out on this home.Purchase Details
Home Financials for this Owner
Home Financials are based on the most recent Mortgage that was taken out on this home.Purchase Details
Purchase Details
Home Financials for this Owner
Home Financials are based on the most recent Mortgage that was taken out on this home.Similar Homes in the area
Home Values in the Area
Average Home Value in this Area
Purchase History
| Date | Type | Sale Price | Title Company |
|---|---|---|---|
| Quit Claim Deed | -- | -- | |
| Not Resolvable | $415,000 | -- | |
| Not Resolvable | $405,000 | -- | |
| Quit Claim Deed | -- | -- | |
| Deed | $329,000 | -- | |
| Quit Claim Deed | -- | -- | |
| Deed | $329,000 | -- |
Mortgage History
| Date | Status | Loan Amount | Loan Type |
|---|---|---|---|
| Open | $480,000 | Purchase Money Mortgage | |
| Closed | $480,000 | Purchase Money Mortgage | |
| Previous Owner | $332,000 | New Conventional | |
| Previous Owner | $392,850 | Stand Alone Refi Refinance Of Original Loan | |
| Previous Owner | $392,850 | New Conventional | |
| Previous Owner | $270,841 | Stand Alone Refi Refinance Of Original Loan | |
| Previous Owner | $35,000 | No Value Available | |
| Previous Owner | $344,000 | No Value Available | |
| Previous Owner | $263,200 | Purchase Money Mortgage | |
| Previous Owner | $65,800 | No Value Available | |
| Previous Owner | $7,654,600 | No Value Available |
Property History
| Date | Event | Price | Change | Sq Ft Price |
|---|---|---|---|---|
| 07/09/2025 07/09/25 | For Rent | $3,200 | 0.0% | -- |
| 12/20/2024 12/20/24 | Sold | $600,000 | +3.4% | $500 / Sq Ft |
| 11/19/2024 11/19/24 | Pending | -- | -- | -- |
| 11/18/2024 11/18/24 | For Sale | $580,000 | +39.8% | $483 / Sq Ft |
| 08/09/2019 08/09/19 | Sold | $415,000 | +3.8% | $346 / Sq Ft |
| 06/16/2019 06/16/19 | Pending | -- | -- | -- |
| 06/11/2019 06/11/19 | Price Changed | $399,900 | -1.3% | $333 / Sq Ft |
| 05/29/2019 05/29/19 | For Sale | $405,000 | 0.0% | $338 / Sq Ft |
| 09/22/2017 09/22/17 | Sold | $405,000 | +11.7% | $338 / Sq Ft |
| 08/09/2017 08/09/17 | Pending | -- | -- | -- |
| 08/02/2017 08/02/17 | For Sale | $362,500 | -- | $302 / Sq Ft |
Tax History Compared to Growth
Tax History
| Year | Tax Paid | Tax Assessment Tax Assessment Total Assessment is a certain percentage of the fair market value that is determined by local assessors to be the total taxable value of land and additions on the property. | Land | Improvement |
|---|---|---|---|---|
| 2025 | $5,907 | $515,900 | $265,100 | $250,800 |
| 2024 | $5,664 | $495,500 | $265,100 | $230,400 |
| 2023 | $5,589 | $468,100 | $241,100 | $227,000 |
| 2022 | $5,383 | $413,100 | $200,800 | $212,300 |
| 2021 | $5,201 | $375,800 | $182,500 | $193,300 |
| 2020 | $4,984 | $367,000 | $182,500 | $184,500 |
| 2019 | $4,881 | $355,000 | $173,800 | $181,200 |
| 2018 | $4,538 | $314,900 | $165,600 | $149,300 |
| 2017 | $4,305 | $297,900 | $165,600 | $132,300 |
| 2016 | $4,054 | $277,100 | $157,800 | $119,300 |
| 2015 | $3,801 | $264,500 | $157,800 | $106,700 |
| 2014 | $3,637 | $255,400 | $150,300 | $105,100 |
Agents Affiliated with this Home
-
Jennifer Langone

Seller's Agent in 2025
Jennifer Langone
Coldwell Banker Realty - Wilmington
(978) 423-4446
93 Total Sales
-
Caitlin Beckman
C
Seller's Agent in 2024
Caitlin Beckman
Consoli Realty Group
2 Total Sales
-
Michael Consoli

Buyer's Agent in 2024
Michael Consoli
Consoli Realty Group
(978) 376-5755
56 Total Sales
-
Mike Russo

Seller's Agent in 2019
Mike Russo
Michael Russo
(970) 274-9801
6 Total Sales
-
Leland Dimeco

Seller's Agent in 2017
Leland Dimeco
Boston Green Realty
(617) 966-2475
23 Total Sales
-
Gian-Paul Sanseverino

Buyer's Agent in 2017
Gian-Paul Sanseverino
Coldwell Banker Realty - Lexington
(617) 816-1163
27 Total Sales
Map
Source: MLS Property Information Network (MLS PIN)
MLS Number: 73313747
APN: WILM-000071-000000-000000-000023
- 2 Suncrest Ave
- 18 Strout Ave
- 6 Perry Ave
- 203 Lowell St Unit 106
- 203 Lowell St Unit 105
- 203 Lowell St Unit 113
- 203 Lowell St Unit 302
- 203 Lowell St Unit 216
- 203 Lowell St Unit 217
- 203 Lowell St Unit 117
- 203 Lowell St Unit 320
- 203 Lowell St Unit 115
- 203 Lowell St Unit 116
- 452 Lowell St
- 444 Lowell St
- 3 Englewood Dr
- 2 Inwood Dr Unit 2001
- 2 Inwood Dr Unit 3003
- 2 Inwood Dr Unit 1010
- 603 Woburn St
