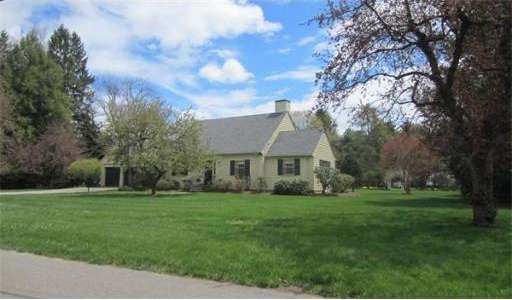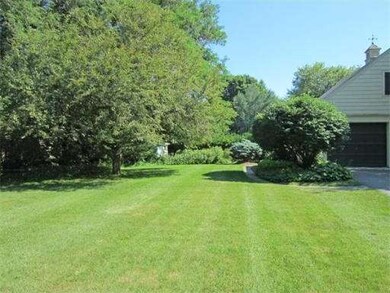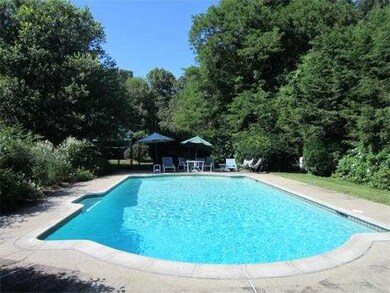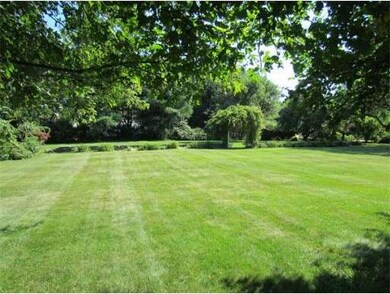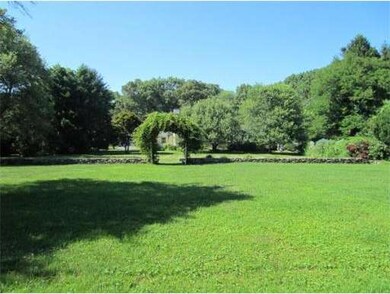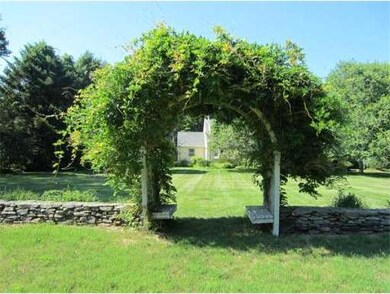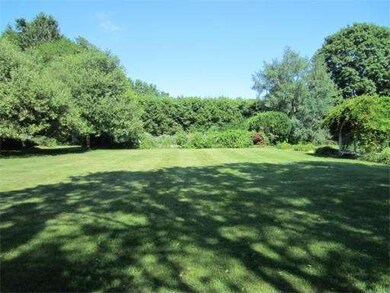
91 Winding River Rd Needham, MA 02492
3
Beds
3
Baths
2,314
Sq Ft
1.4
Acres
About This Home
As of August 2017Picture-perfect eight room, 3 bath cape offers gracious living with first or second floor master bedroom, spacious living room with fireplace, formal dining room, cozy den, eat-in kitchen with adjacent sunroom. Set on amazing 1.4 acre property in estate area with expansive level land and separately fenced pool. Plenty of room to enjoy, expand, or start from scratch.
Ownership History
Date
Name
Owned For
Owner Type
Purchase Details
Listed on
May 31, 2017
Closed on
Aug 29, 2017
Sold by
Braley Timothy W and Braley Jill
Bought by
Harrington Ryan J and Harrington Jenna M
Seller's Agent
Laura Daunis
Rutledge Properties
Buyer's Agent
Tom Lambert
Berkshire Hathaway HomeServices Commonwealth Real Estate
List Price
$1,569,000
Sold Price
$1,560,000
Premium/Discount to List
-$9,000
-0.57%
Total Days on Market
43
Current Estimated Value
Home Financials for this Owner
Home Financials are based on the most recent Mortgage that was taken out on this home.
Estimated Appreciation
$472,760
Avg. Annual Appreciation
3.75%
Original Mortgage
$1,200,000
Interest Rate
4.03%
Mortgage Type
Unknown
Purchase Details
Listed on
Jul 13, 2014
Closed on
Oct 9, 2014
Sold by
Murphy Janet W
Bought by
Braley Timothy W and Braley Jill
Seller's Agent
Roberta Swenson
Rutledge Properties
Buyer's Agent
Laura Daunis
Rutledge Properties
List Price
$999,000
Sold Price
$938,000
Premium/Discount to List
-$61,000
-6.11%
Home Financials for this Owner
Home Financials are based on the most recent Mortgage that was taken out on this home.
Avg. Annual Appreciation
19.25%
Original Mortgage
$750,000
Interest Rate
3%
Mortgage Type
Purchase Money Mortgage
Purchase Details
Closed on
Jul 2, 1987
Sold by
Peacock Robert C
Bought by
Murphy Joseph L
Map
Home Details
Home Type
Single Family
Est. Annual Taxes
$28,360
Year Built
1958
Lot Details
0
Listing Details
- Lot Description: Level
- Special Features: None
- Property Sub Type: Detached
- Year Built: 1958
Interior Features
- Has Basement: Yes
- Fireplaces: 2
- Primary Bathroom: Yes
- Number of Rooms: 8
- Interior Amenities: Whole House Fan
- Basement: Full, Bulkhead, Sump Pump, Concrete Floor
- Bedroom 2: Second Floor, 17X13
- Bedroom 3: First Floor, 14X13
- Bathroom #1: First Floor
- Bathroom #2: Second Floor
- Bathroom #3: Second Floor
- Kitchen: First Floor, 11X18
- Laundry Room: Basement
- Living Room: First Floor, 27X15
- Master Bedroom: Second Floor, 21X14
- Master Bedroom Description: Bathroom - Full, Ceiling Fan(s), Flooring - Wall to Wall Carpet
- Dining Room: First Floor, 14X12
- Family Room: First Floor, 13X13
Exterior Features
- Frontage: 202
- Construction: Frame
- Exterior: Shingles
- Exterior Features: Patio, Pool - Inground
- Foundation: Poured Concrete
Garage/Parking
- Garage Parking: Attached
- Garage Spaces: 2
- Parking: Off-Street
- Parking Spaces: 4
Utilities
- Heat Zones: 2
- Hot Water: Natural Gas
Condo/Co-op/Association
- HOA: No
Create a Home Valuation Report for This Property
The Home Valuation Report is an in-depth analysis detailing your home's value as well as a comparison with similar homes in the area
Similar Homes in the area
Home Values in the Area
Average Home Value in this Area
Purchase History
| Date | Type | Sale Price | Title Company |
|---|---|---|---|
| Not Resolvable | $1,560,000 | -- | |
| Not Resolvable | $938,000 | -- | |
| Deed | $395,000 | -- |
Source: Public Records
Mortgage History
| Date | Status | Loan Amount | Loan Type |
|---|---|---|---|
| Open | $2,000,000 | Stand Alone Refi Refinance Of Original Loan | |
| Closed | $540,000 | Stand Alone Refi Refinance Of Original Loan | |
| Closed | $1,109,000 | Stand Alone Refi Refinance Of Original Loan | |
| Closed | $1,200,000 | Unknown | |
| Previous Owner | $744,000 | Adjustable Rate Mortgage/ARM | |
| Previous Owner | $100,000 | Credit Line Revolving | |
| Previous Owner | $750,000 | Purchase Money Mortgage |
Source: Public Records
Property History
| Date | Event | Price | Change | Sq Ft Price |
|---|---|---|---|---|
| 08/29/2017 08/29/17 | Sold | $1,560,000 | -0.6% | $488 / Sq Ft |
| 06/09/2017 06/09/17 | Pending | -- | -- | -- |
| 05/31/2017 05/31/17 | For Sale | $1,569,000 | +67.3% | $490 / Sq Ft |
| 10/09/2014 10/09/14 | Sold | $938,000 | 0.0% | $405 / Sq Ft |
| 08/25/2014 08/25/14 | Pending | -- | -- | -- |
| 07/29/2014 07/29/14 | Off Market | $938,000 | -- | -- |
| 07/13/2014 07/13/14 | For Sale | $999,000 | -- | $432 / Sq Ft |
Source: MLS Property Information Network (MLS PIN)
Tax History
| Year | Tax Paid | Tax Assessment Tax Assessment Total Assessment is a certain percentage of the fair market value that is determined by local assessors to be the total taxable value of land and additions on the property. | Land | Improvement |
|---|---|---|---|---|
| 2025 | $28,360 | $2,675,500 | $938,800 | $1,736,700 |
| 2024 | $19,909 | $1,590,200 | $869,400 | $720,800 |
| 2023 | $20,048 | $1,537,400 | $869,400 | $668,000 |
| 2022 | $18,365 | $1,373,600 | $736,600 | $637,000 |
| 2021 | $17,898 | $1,373,600 | $736,600 | $637,000 |
| 2020 | $17,447 | $1,396,900 | $736,500 | $660,400 |
| 2019 | $17,396 | $1,404,000 | $736,500 | $667,500 |
| 2018 | $14,926 | $1,256,400 | $736,500 | $519,900 |
| 2017 | $14,182 | $1,192,800 | $736,500 | $456,300 |
| 2016 | $11,240 | $974,000 | $736,500 | $237,500 |
| 2015 | $10,996 | $974,000 | $736,500 | $237,500 |
| 2014 | $11,951 | $1,026,700 | $736,500 | $290,200 |
Source: Public Records
Source: MLS Property Information Network (MLS PIN)
MLS Number: 71713028
APN: NEED-000224-000014
Nearby Homes
- 182 Winding River Rd
- 12 Winding River Cir
- 55 Ridge Hill Farm Rd
- 121 Livingston Rd
- 1 Beard Way
- 6 Meadowbrook Rd
- 63 Main St
- 222 Grove St
- 7 Circle Dr
- 40 Pleasant St
- 21 Eliot St
- 187 Grove St
- 16 Lookout Farm Rd
- 365 Charles River St
- 4 Arden Rd
- 7 Matthew Ct
- 145 Grove St
- 58 Cottage St
- 100 Eliot St
- 65 Temple Rd
