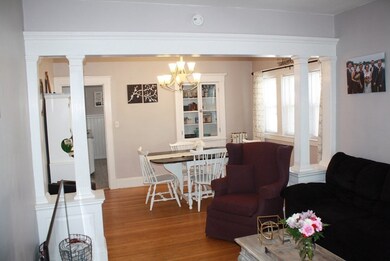
91 Winthrop Ave Lowell, MA 01851
Lower Highlands NeighborhoodHighlights
- Medical Services
- Wood Flooring
- No HOA
- Property is near public transit
- Main Floor Primary Bedroom
- Tennis Courts
About This Home
As of April 2021Honey Stop the Car! This freshly painted Highlands Bungalow in a convenient location close to Lowell Catholic, Callery Park and minutes to the Lowell Train Station and Lowell Connector. Each of the three bedrooms has hardwood, nice kitchen with tiled back splash and a Dining room with custom builtins and a spacious living room that leads to a three season porch. Plenty of off street parking, a flat level back yard and a one car garage. This home is perfect for a first time buyer or someone looking for one floor living. This will not last!
Home Details
Home Type
- Single Family
Est. Annual Taxes
- $3,343
Year Built
- Built in 1935
Lot Details
- 4,792 Sq Ft Lot
- Level Lot
Parking
- 1 Car Detached Garage
- Driveway
- Open Parking
- Off-Street Parking
Home Design
- Bungalow
- Stone Foundation
- Frame Construction
- Shingle Roof
Interior Spaces
- 1,019 Sq Ft Home
- Crown Molding
- Insulated Windows
Kitchen
- Range
- Dishwasher
Flooring
- Wood
- Laminate
Bedrooms and Bathrooms
- 3 Bedrooms
- Primary Bedroom on Main
- 1 Full Bathroom
Basement
- Basement Fills Entire Space Under The House
- Block Basement Construction
- Laundry in Basement
Outdoor Features
- Bulkhead
- Enclosed patio or porch
Location
- Property is near public transit
- Property is near schools
Utilities
- No Cooling
- 1 Heating Zone
- Heating System Uses Natural Gas
- Hot Water Heating System
- Heating System Uses Steam
- 100 Amp Service
- Gas Water Heater
Listing and Financial Details
- Assessor Parcel Number 3183954
Community Details
Overview
- No Home Owners Association
- Highlands Callery Park Area Subdivision
Amenities
- Medical Services
- Shops
- Coin Laundry
Recreation
- Tennis Courts
- Park
Ownership History
Purchase Details
Home Financials for this Owner
Home Financials are based on the most recent Mortgage that was taken out on this home.Purchase Details
Home Financials for this Owner
Home Financials are based on the most recent Mortgage that was taken out on this home.Purchase Details
Purchase Details
Purchase Details
Home Financials for this Owner
Home Financials are based on the most recent Mortgage that was taken out on this home.Similar Homes in Lowell, MA
Home Values in the Area
Average Home Value in this Area
Purchase History
| Date | Type | Sale Price | Title Company |
|---|---|---|---|
| Not Resolvable | $350,000 | None Available | |
| Not Resolvable | $236,000 | -- | |
| Quit Claim Deed | -- | -- | |
| Quit Claim Deed | -- | -- | |
| Deed | -- | -- | |
| Deed | -- | -- | |
| Deed | $99,500 | -- | |
| Deed | $99,500 | -- |
Mortgage History
| Date | Status | Loan Amount | Loan Type |
|---|---|---|---|
| Open | $280,000 | Purchase Money Mortgage | |
| Closed | $280,000 | Purchase Money Mortgage | |
| Previous Owner | $211,500 | New Conventional | |
| Previous Owner | $78,400 | Purchase Money Mortgage |
Property History
| Date | Event | Price | Change | Sq Ft Price |
|---|---|---|---|---|
| 04/22/2021 04/22/21 | Sold | $350,000 | 0.0% | $343 / Sq Ft |
| 02/24/2021 02/24/21 | Pending | -- | -- | -- |
| 02/17/2021 02/17/21 | For Sale | $349,900 | +48.3% | $343 / Sq Ft |
| 06/12/2017 06/12/17 | Sold | $236,000 | +5.4% | $219 / Sq Ft |
| 04/27/2017 04/27/17 | Pending | -- | -- | -- |
| 04/25/2017 04/25/17 | For Sale | $224,000 | -- | $207 / Sq Ft |
Tax History Compared to Growth
Tax History
| Year | Tax Paid | Tax Assessment Tax Assessment Total Assessment is a certain percentage of the fair market value that is determined by local assessors to be the total taxable value of land and additions on the property. | Land | Improvement |
|---|---|---|---|---|
| 2025 | $4,664 | $406,300 | $179,800 | $226,500 |
| 2024 | $4,441 | $372,900 | $168,000 | $204,900 |
| 2023 | $4,091 | $329,400 | $146,100 | $183,300 |
| 2022 | $3,777 | $297,600 | $132,800 | $164,800 |
| 2021 | $3,644 | $270,700 | $115,500 | $155,200 |
| 2020 | $3,343 | $250,200 | $103,700 | $146,500 |
| 2019 | $3,264 | $232,500 | $102,700 | $129,800 |
| 2018 | $3,026 | $209,100 | $97,800 | $111,300 |
| 2017 | $2,962 | $198,500 | $94,800 | $103,700 |
| 2016 | $2,711 | $178,800 | $85,400 | $93,400 |
| 2015 | $2,489 | $160,800 | $85,400 | $75,400 |
| 2013 | $2,574 | $171,500 | $97,400 | $74,100 |
Agents Affiliated with this Home
-
Kevin Durkin

Seller's Agent in 2021
Kevin Durkin
Laer Realty
(978) 815-4967
5 in this area
69 Total Sales
-
Daniel Tan
D
Buyer's Agent in 2021
Daniel Tan
Urban Real Estate
(978) 902-6354
12 in this area
52 Total Sales
-
S
Seller's Agent in 2017
Sueann Yin Rasavong
eXp Realty
Map
Source: MLS Property Information Network (MLS PIN)
MLS Number: 72786965
APN: LOWE-000124-006455-000091






