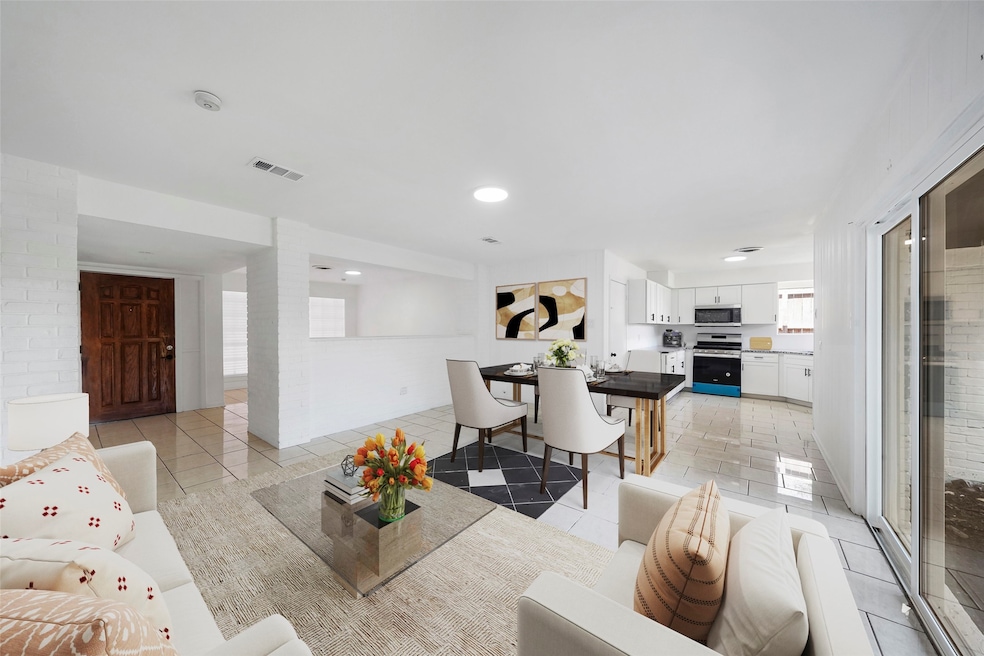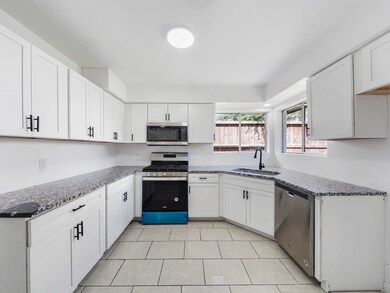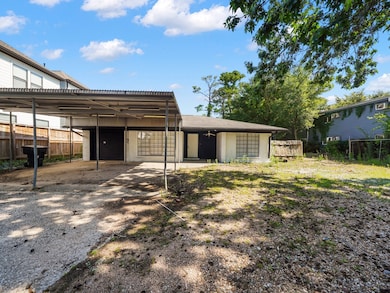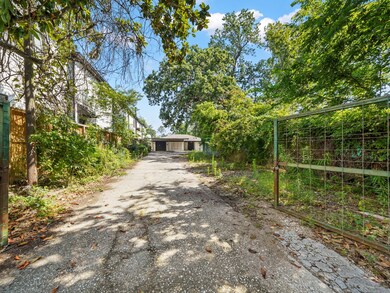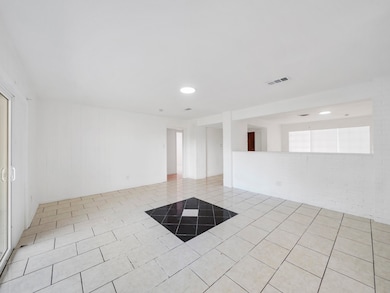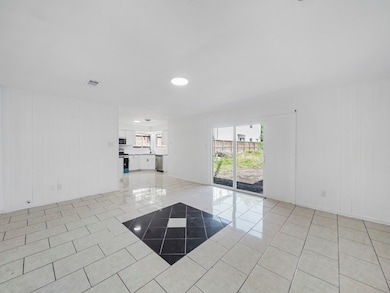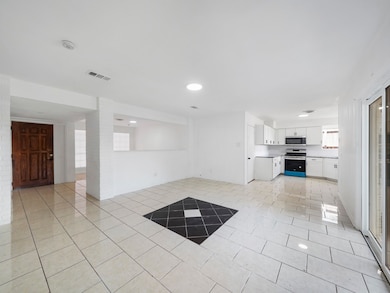910 1/2 Oak St Houston, TX 77018
Oak Forest-Garden Oaks NeighborhoodHighlights
- 0.43 Acre Lot
- 1 Attached Carport Space
- Central Heating and Cooling System
- Traditional Architecture
About This Home
Welcome to your dream home! This stunning 3 bedroom, 2 bathroom home has been recently renovated and features a brand new kitchen with top-of-the-line appliances. You'll love the spacious layout and ample natural light. The property boasts an oversized lot, which is perfect for outdoor entertaining and relaxation. The home also features all new plumbing and updated electrical, so you can enjoy peace of mind knowing that everything is in top condition. Don't miss out on this incredible opportunity to own a beautifully renovated home that's perfect for modern living! Close to The Heights, Resturants, and Nightlife. With quick and easy access to 610! Schedule your private tour today!
Home Details
Home Type
- Single Family
Est. Annual Taxes
- $11,299
Year Built
- Built in 1965
Parking
- 1 Attached Carport Space
Home Design
- Traditional Architecture
Interior Spaces
- 1,526 Sq Ft Home
- 2-Story Property
Bedrooms and Bathrooms
- 3 Bedrooms
- 2 Full Bathrooms
Schools
- Durham Elementary School
- Black Middle School
- Waltrip High School
Additional Features
- 0.43 Acre Lot
- Central Heating and Cooling System
Listing and Financial Details
- Property Available on 9/1/25
- Long Term Lease
Community Details
Overview
- Desai Add Subdivision
Pet Policy
- Pets Allowed
- Pet Deposit Required
Map
Source: Houston Association of REALTORS®
MLS Number: 26386146
APN: 1265440010001
- 929 Oak St
- 807 Martin St Unit C
- 807 Martin St Unit D
- 804 Woodcrest Dr Unit F
- 806 Lehman St
- 812 Thornton Rd Unit D
- 817 Thornton Rd Unit G
- 4610 Brinkman St
- 1011 Martin St
- 811 Thornton Rd Unit B
- 5021 Lehman Oaks Dr
- 963 Thornton Rd
- 5112 Pine Reach Dr
- 719 Thornton Rd Unit E
- 4611 Dunsmere St
- 622 Janisch Rd Unit F
- 622 Janisch Rd Unit A
- 950 Del Norte St
- 971 Curtin St
- 5206 Amber Sunrise Dr
- 4814 Brinkman St
- 827 Martin St
- 816 Oak St Unit 1-28
- 816 Oak St Unit 7-70
- 816 Oak St Unit 9-86
- 816 Oak St Unit 5-08
- 816 Oak St Unit 1-40
- 816 Oak St Unit 6-44
- 816 Oak St Unit 9-82
- 816 Oak St Unit 6-54
- 804 Woodcrest Dr Unit F
- 905 Woodcrest Dr Unit B
- 725 Martin St Unit 725A
- 823 Woodcrest Dr
- 4840 N Shepherd Dr Unit 3302
- 4840 N Shepherd Dr Unit 3202
- 4840 N Shepherd Dr Unit 5402
- 4840 N Shepherd Dr Unit 1104
- 4840 N Shepherd Dr Unit 1102
- 4840 N Shepherd Dr Unit 5112
